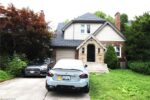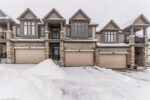H118-25 Isherwood Avenue, Cambridge ON N1R 0E2
Discover the perfect combination of comfort, convenience, and natural beauty…
$569,000
10-350 River Road, Cambridge ON N3C 0H4
$699,900
Welcome to 10 – 350 River Road! Bright & modern 3 bed 3 bath townhome situated in the heart of Hespeler. Functional, open concept floorplan with luxury vinyl plank flooring throughout. Stylish white kitchen with stainless steel appliances, granite countertops & breakfast bar. Large living & dining areas with walk out to balcony overlooking the Speed River. Spacious bedrooms with primary offering 3pc ensuite & walk-in closet. Convenient upper level laundry. Unfinished walk-out basement. Steps away from charming Hespeler Village & minutes to Highway 401. Close proximity to great schools, public transit, recreation centre, parks, trails & nature.
Discover the perfect combination of comfort, convenience, and natural beauty…
$569,000
Welcome to Unit #88 at 155 Equestrian Way—a beautifully designed,…
$784,999

 584 Mayapple Street, Waterloo ON N2V 0E3
584 Mayapple Street, Waterloo ON N2V 0E3
Owning a home is a keystone of wealth… both financial affluence and emotional security.
Suze Orman