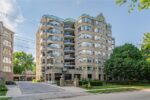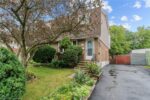34 Strathcona Crescent, Kitchener ON N2B 2W6
Welcome to 34 Strathcona Crescent, a beautifully updated and meticulously…
$859,900
10 Berton Boulevard, Georgetown ON L7G 6A5
$1,449,000
Renovated and Move in Home in the Trafalgar Country neighbourhood is close to trails, schools, parks and major roads to highways. The GO Station is less than 10 mins away. This 4+1 Bed, 3+1 Bath has over 4,000 sf of living space. The grand foyer is 2 storeys high with tons of natural light streaming through the upper windows. The main floor has separate formal living/dining space as well as a spacious family room. The fantastic kitchen has taller uppers, crown moulding, quartz counter tops, built in appliances, pantry and island that seats 4 comfortably. The main floor has gleaming hardwood and the second floor has been updated with brand new laminate. Design features of this home are the neutral colours, the modern lighting, 9 ceilings on the main floor, spa-like ensuite and main baths and gas fireplace. The open concept basement is fully finished and has a 2-pc bath and guest room. The vacant property down the street is slated for a Catholic School. Parking for 4 cars.
Welcome to 34 Strathcona Crescent, a beautifully updated and meticulously…
$859,900
Bright, spacious, and ideally located 416 Gooch Crescent offers over…
$1,399,000

 19 Plymouth Court, Guelph ON N1H 5W3
19 Plymouth Court, Guelph ON N1H 5W3
Owning a home is a keystone of wealth… both financial affluence and emotional security.
Suze Orman