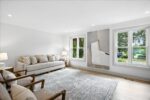47 Schroder Crescent, Guelph, ON N1E 7B3
Welcome to 47 Schroder Crescent, a stylish and bright freehold…
$675,000
10 BIRMINGHAM Drive 116, Cambridge, ON N1R 0C6
$599,900
STYLISH. SPACIOUS. STEPS FROM IT ALL. Welcome to your next chapter in this modern townhome#116-10 Birmingham Drive, Cambridge. Tucked into a vibrant and walkable community, this home spans 3 thoughtfully designed levels and offers over 1,350 sq ft of sun-filled living space. From the moment you step inside, you’re greeted by contemporary finishes and a bright, open-concept layout that feels both welcoming and functional. The heart of the home is the main living area-anchored by a sleek kitchen featuring granite countertops, stainless steel appliances, custom 39 upper cabinetry with LED lighting, and a breakfast bar perfect for casual meals or morning coffees. The adjoining family room flows effortlessly to a private, covered terrace balcony-an ideal spot to relax and unwind. Upstairs, the primary retreat is your private escape, complete with a walk-in closet, private balcony, and upgraded blackout blinds. A second bedroom offers ample space for guests, family, or a home office, while designer carpet and mirrored closets elevate the space. The 4pc bathroom completes this level. The ground level offers bonus flexibility with in-suite laundry and convenient interior access to the garage-plus a second private entrance and your own driveway. With two-car parking (garage + driveway), upgraded pot lights, smart storage, smart exterior lights, 200AMP panel, and custom window treatments throughout, every detail has been carefully curated. Located just minutes from shops, restaurants, parks, schools, and highway access, this move-in-ready home checks every box. Whether you’re a first-time buyer, busy professional, or savvy investor-this is one you don’t want to miss.
Welcome to 47 Schroder Crescent, a stylish and bright freehold…
$675,000
STYLISHLY UPGRADED TOWNHOME. 34 Nieson Street, Cambridge an elegantly upgraded…
$699,900

 177 Ironwood Road, Guelph, ON N1G 3P5
177 Ironwood Road, Guelph, ON N1G 3P5
Owning a home is a keystone of wealth… both financial affluence and emotional security.
Suze Orman