35 Robinson Road, Cambridge, ON N1R 5S7
A RARE ARCHITECTURAL MASTERPIECE JUST MINUTES FROM THE CITY. 35…
$1,200,000
10 Birmingham Drive 128, Cambridge, ON N1R 0C6
$589,000
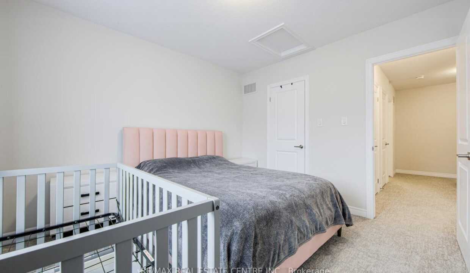
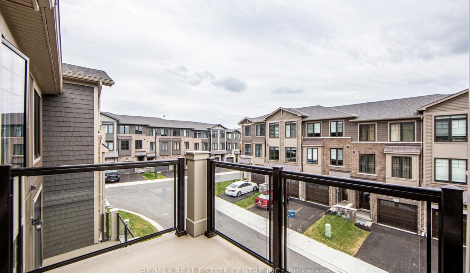
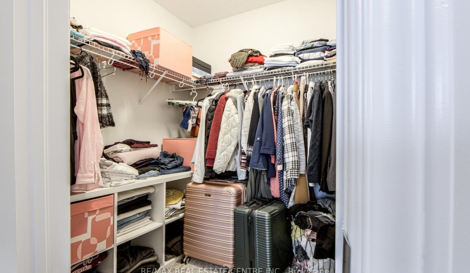
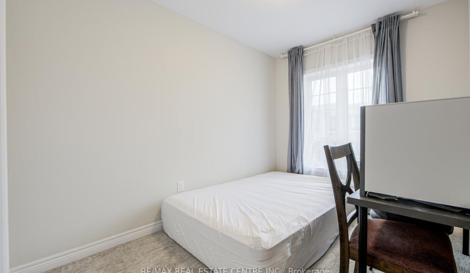
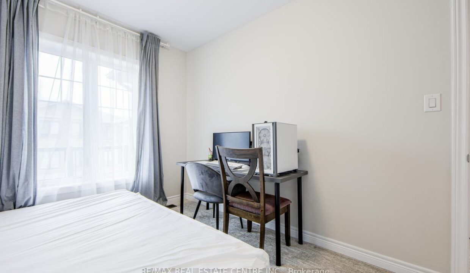
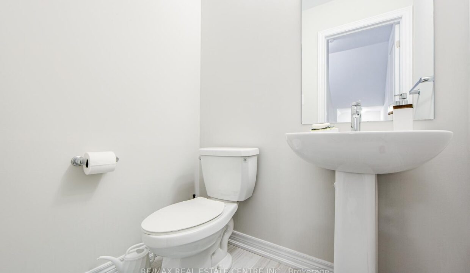
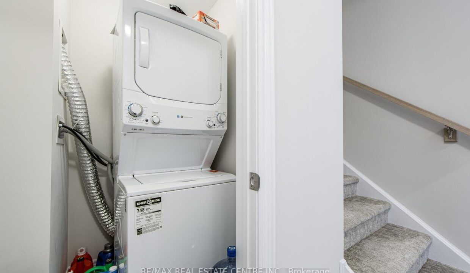
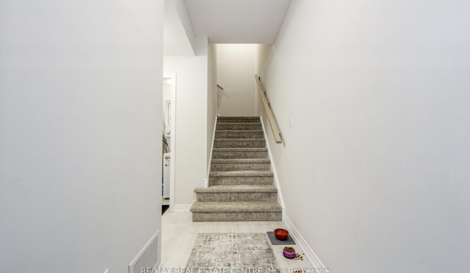
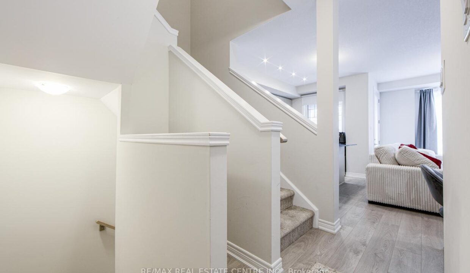
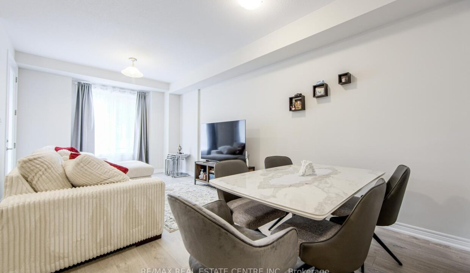
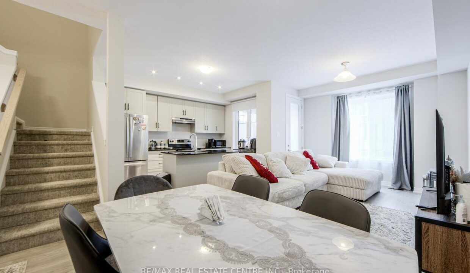
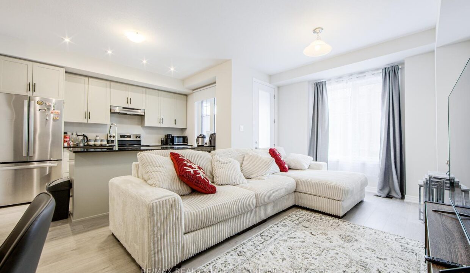
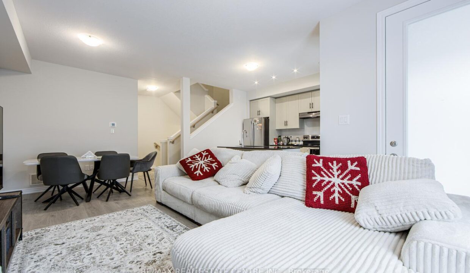
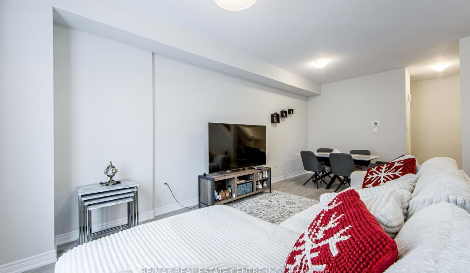
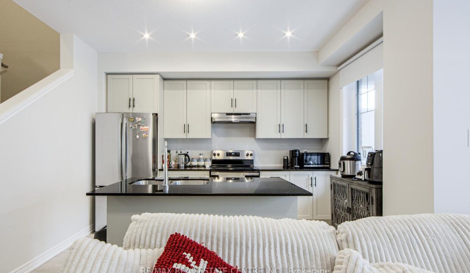
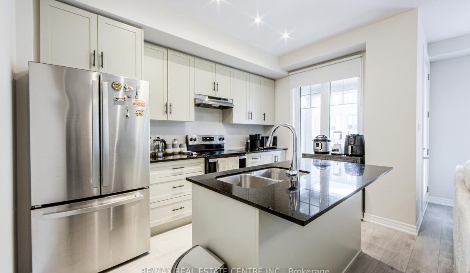
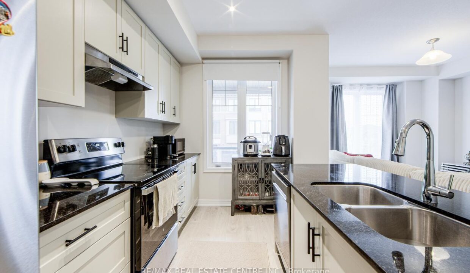
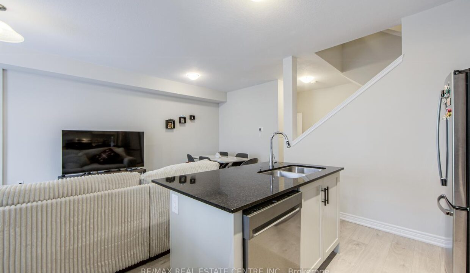
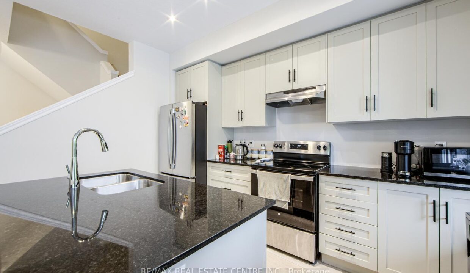
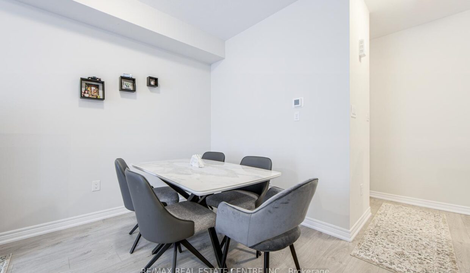
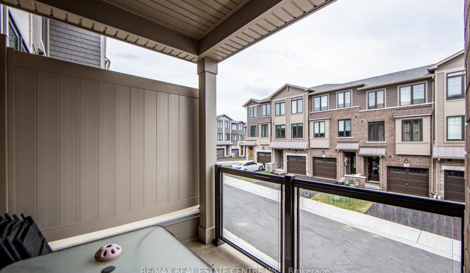
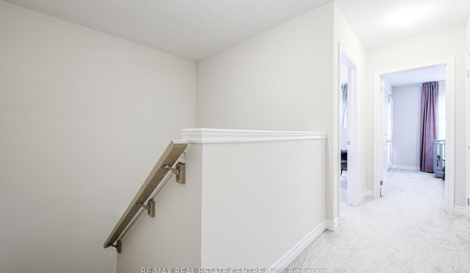
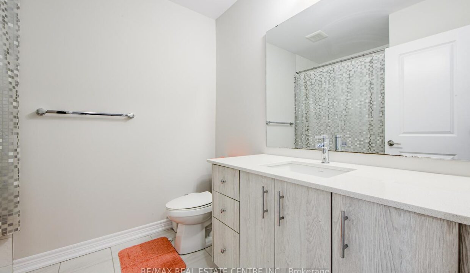
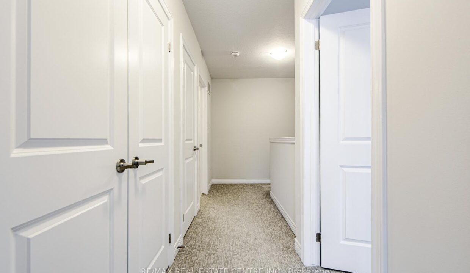
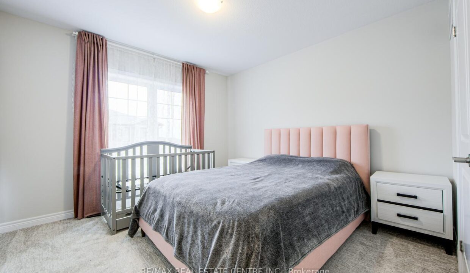
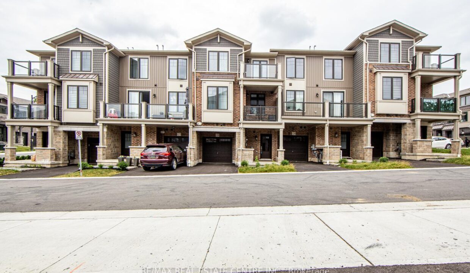
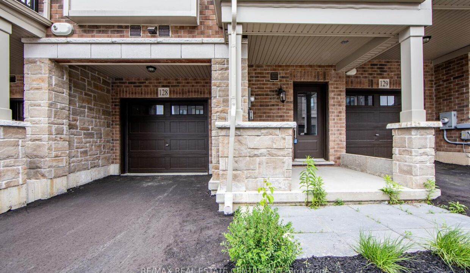
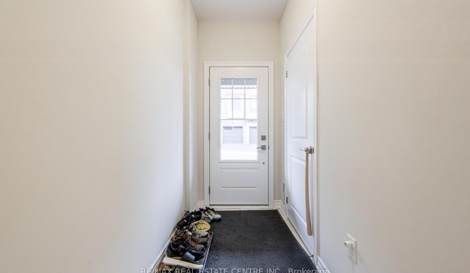
Discover this delightful townhouse where timeless elegance meets modern convenience. The open-concept layout fills the living, dining, and kitchen spaces with abundant natural light, creating a bright, welcoming atmosphere that balances openness with a sense of privacy. Featuring two spacious bedrooms, each designed as a serene escape, the home also includes a large walk-out balconyperfect for soaking up the sun or unwinding outdoors. The contemporary kitchen shines with sleek stainless steel appliances, ideal for both everyday cooking and entertaining. With an attached garage and private driveway, you’ll enjoy plenty of parking and storage. Conveniently located near essential amenities and with quick access to Hwy 401, this home offers a perfect blend of style, function, and easy living.
A RARE ARCHITECTURAL MASTERPIECE JUST MINUTES FROM THE CITY. 35…
$1,200,000
Welcome to this meticulously designed charming freehold townhome offering the…
$759,900
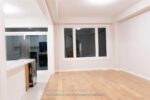
 228 Histand Trail, Kitchener, ON N2R 0S3
228 Histand Trail, Kitchener, ON N2R 0S3
Owning a home is a keystone of wealth… both financial affluence and emotional security.
Suze Orman