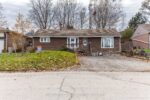755 Linden Drive 57, Cambridge, ON N3H 0E4
UPSCALE FREEHOLD TOWNHOME LIVING IN FAMILY-FRIENDLY PRESTON HEIGHTS. Welcome to…
$599,900
10 Birmingham Drive E 70, Cambridge, ON N1R 0C6
$689,900
This modern, nearly new end-unit townhome in Cambridge’s desirable Galt North area offers a spacious 4-bedroom, 2.5-bath layout. Ideally located less than 5 minutes from Highway 401, it features an open-concept design with generous living spaces, contemporary finishes, and elegant granite countertops with a matching backsplash. The second floor includes convenient in-suite laundry. Additional highlights include a single garage with direct access and a driveway accommodating two vehicles. Large windows fill the home with natural light, showcasing the sleek kitchen with stainless steel appliances and modern design. Enjoy your private balcony for relaxation and ample storage with thoughtfully designed closets. Perfectly situated close to shopping, dining, and major highways – all amenities are just minutes away.
UPSCALE FREEHOLD TOWNHOME LIVING IN FAMILY-FRIENDLY PRESTON HEIGHTS. Welcome to…
$599,900
Welcome to 56 Marina Point Crescent, an updated, end unit…
$684,990

 70 Bythia Street, Orangeville, ON L9W 2S5
70 Bythia Street, Orangeville, ON L9W 2S5
Owning a home is a keystone of wealth… both financial affluence and emotional security.
Suze Orman