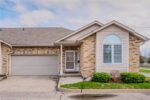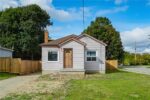47 Pondcliffe Drive, Kitchener ON N2R 0M3
Welcome to this stunning 2-storey home in the prestigious Doon…
$849,000
10 Brewis Street, Paris ON N3L 0L2
$879,900
Location-location! 3 Minutes drive from Hwy 403/Brant Sports Complex & nearby golf course/clubs, conservation area, shopping and schools. Discover this gorgeous new property(2023) by Liv communities! A fantastic combination of beautifully laid brick/stucco exterior and spacious contemporary layout for your modern lifestyle. Beautiful 4 Bedroom & 3 Washroom open concept house with an inviting foyer, powder room, and dining room, tastefully designed with a great room with picture windows for plenty of natural sunlight to enjoy! 9 Foot ceiling on the main floor adds to the space. Gourmet kitchen with a central island, S/S appliances, a built-in microwave, and a lot of pantry space for your convenience. Allow Dinette sliders to take you to a pleasant, calm private space to spend quality time with your family. Second Floor hosts 4 generous size bedrooms with a double door entrance to the master/primary bedroom with double closets, a stylish corner bathtub ensuite with a standing shower, and lot of space for storage and counterspace with a lot of natural light coming in from the large windows in the rooms. Full unfinished basement(enlarged windows), currently being used as a gym, and a playroom is an open canvas for your imagination. Potential of separate entrance from the right side via mudroom closet or garage. Double garage and driveway with 3 parking’s possibility. Only a short drive to Brantford, Cambridge, Hamilton and Kitchener. Virtual/3D Tour is attached for your convenience.
Welcome to this stunning 2-storey home in the prestigious Doon…
$849,000
Welcome to 20 Lyndhurst Drive, Kitchener – This charming bungalow…
$650,000

 1180 Union Street, Kitchener ON N2H 6K2
1180 Union Street, Kitchener ON N2H 6K2
Owning a home is a keystone of wealth… both financial affluence and emotional security.
Suze Orman