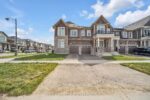5607 Tenth Line, Erin, ON N0B 1T0
Curb Appeal Galore!! Thousands Spent On Landscaping! This Stunning Country…
$1,095,000
10 Broughton Street, Erin, ON N1H 0B7
$2,059,900
Brand new 2 storey home with 3 car garage on a 1/2 acre lot backing onto pond and walking trail. Thomasfield Homes Courtenay Model featuring new Paragon kitchen with quartz counters, hardwood floors on the main and built on a premium lot with large basement windows. Beautiful light bright decor, light hardwood and a generous island. Walkout from the dinette to an impressive covered deck with relaxing views of the pond and walking trail. The servery off the kitchen offers a generous pantry and storage-ideal for entertaining! You will love the primary bedroom on the upper level with 2 large walking closets and a large beautiful 5 piece ensuite. Two other bedrooms have a a Jack and Jill bathroom between them. This lovely new home is located in Ospringe Highlands at the corner of highways 124 and 125, a new country estate community by Thomasfield Homes Ltd. 20 minutes to Guelph (hospital), 15 minutes to the town of Erin, 10 minutes to Acton and the Go Train. Beautiful rural community!
Curb Appeal Galore!! Thousands Spent On Landscaping! This Stunning Country…
$1,095,000
Welcome to your own private paradise just outside of Erin…
$3,899,000

 1525 Carr Landing N/A, Milton, ON L9E 1H2
1525 Carr Landing N/A, Milton, ON L9E 1H2
Owning a home is a keystone of wealth… both financial affluence and emotional security.
Suze Orman