21 Mackay Street, Guelph, ON N1E 7H3
Discover the perfect blend of style, comfort, and modern upgrades…
$899,000
10 Georgina Street, Kitchener, ON N2R 0S6
$1,060,000
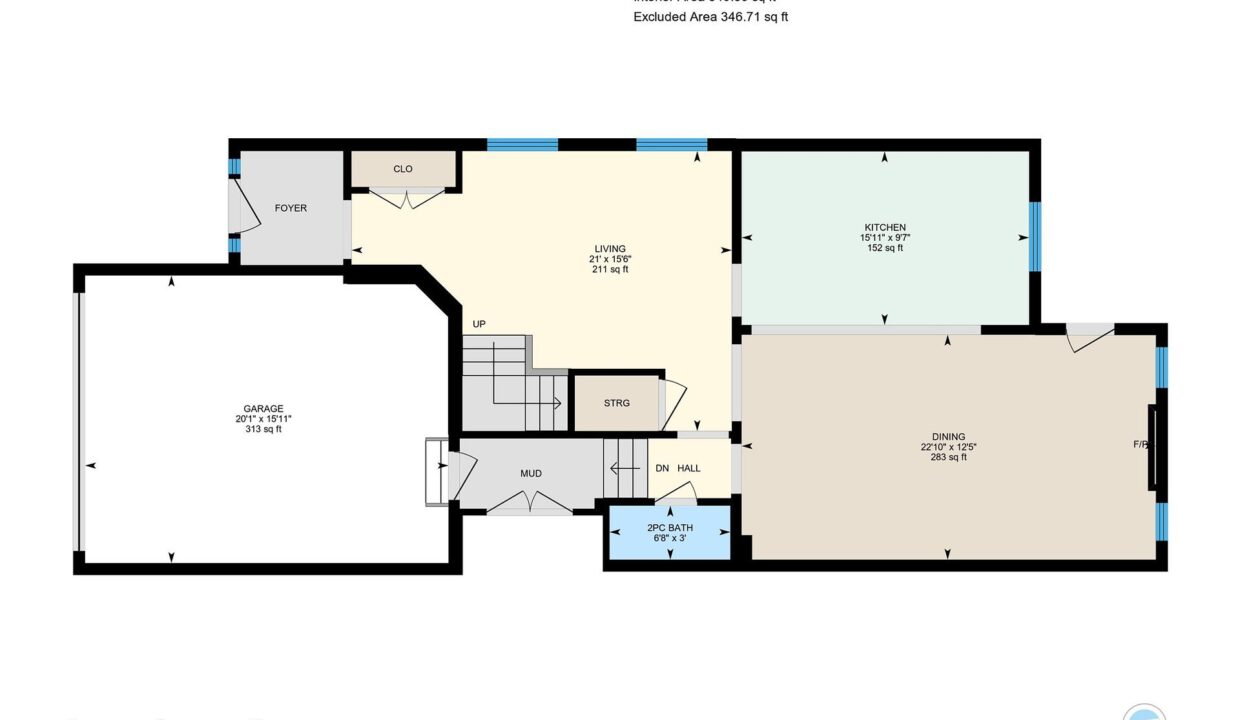
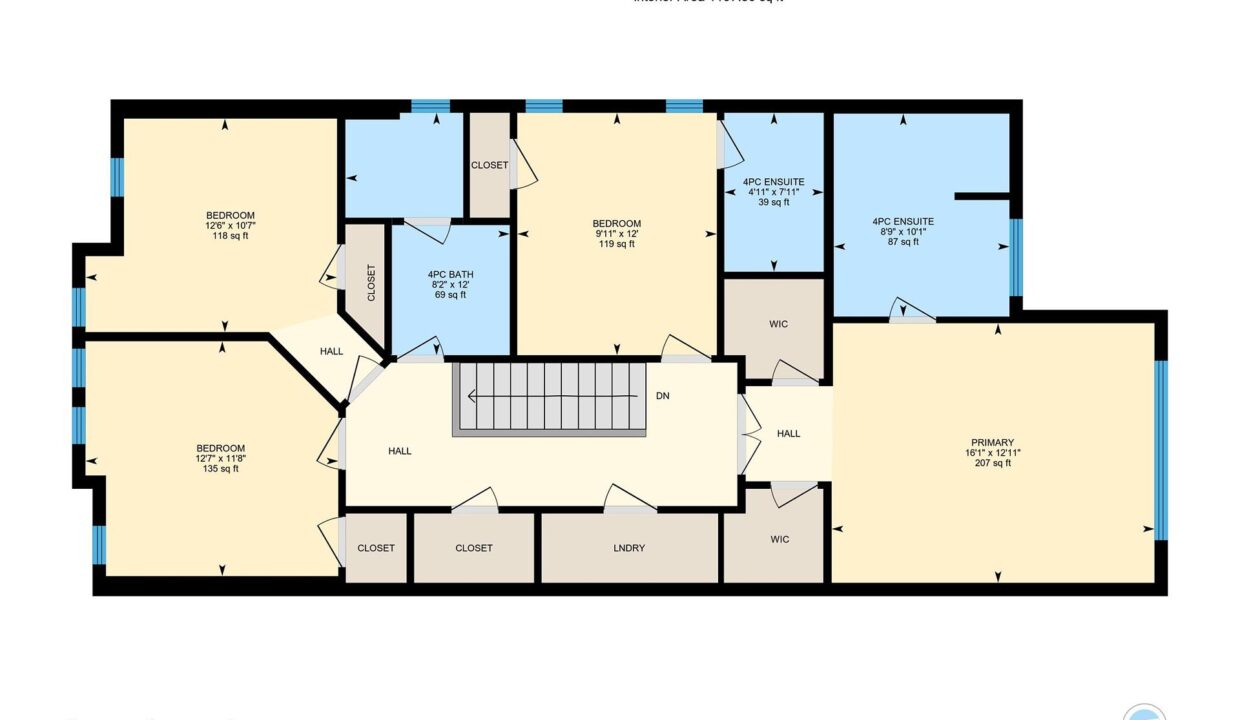
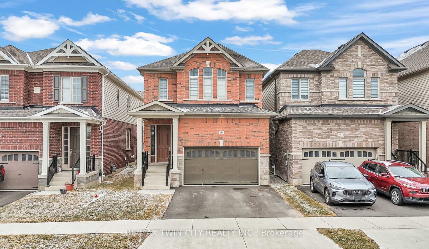
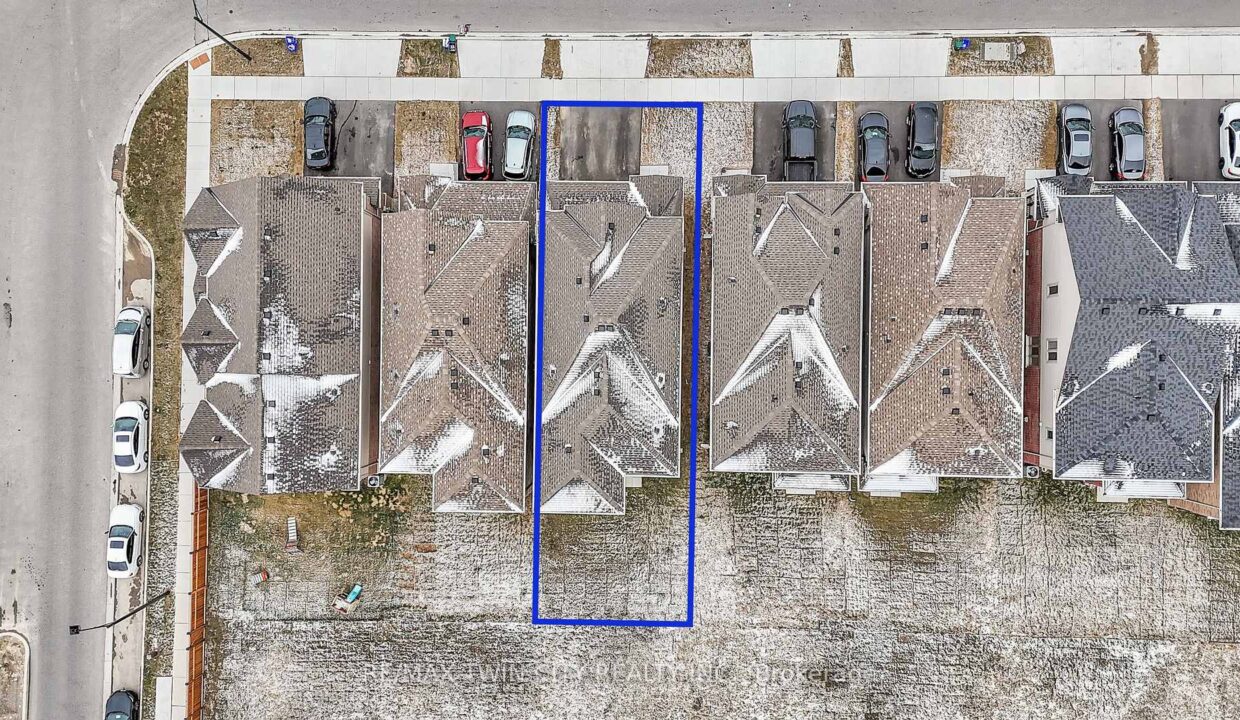
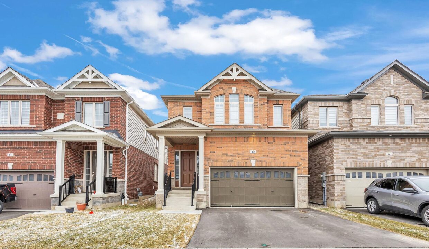

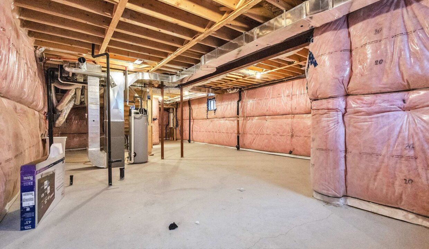

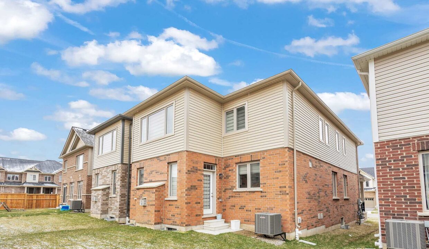
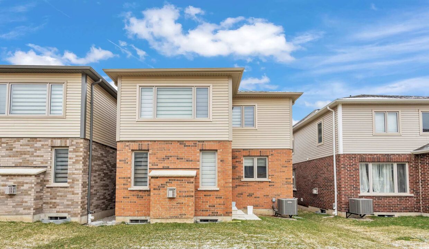
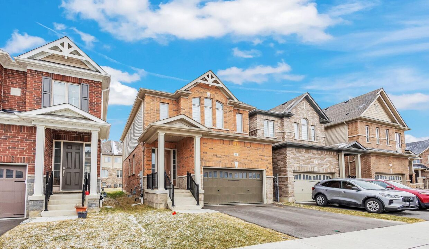
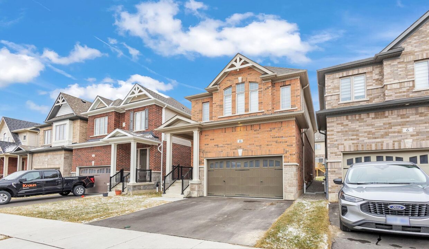
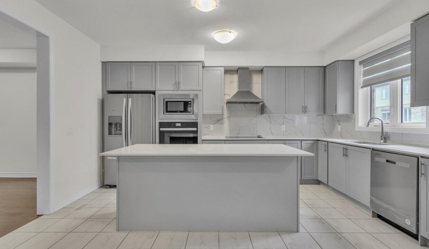

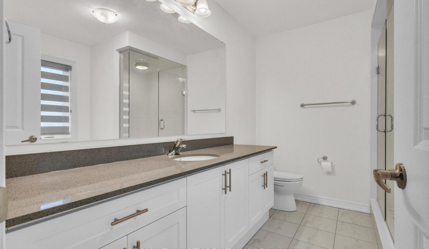
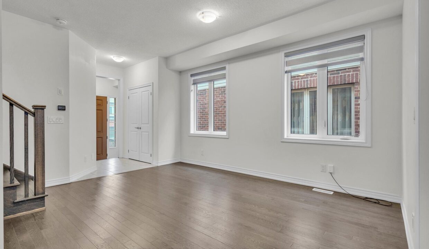
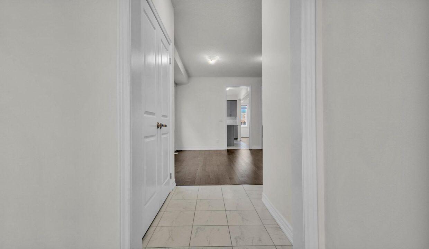
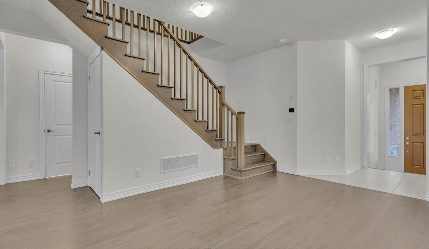
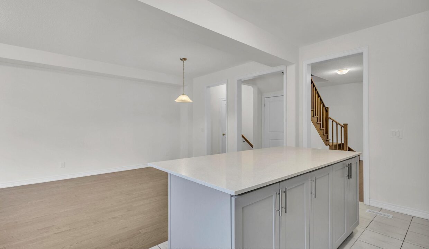
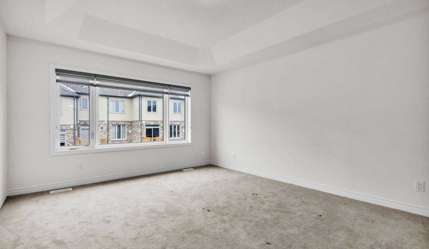
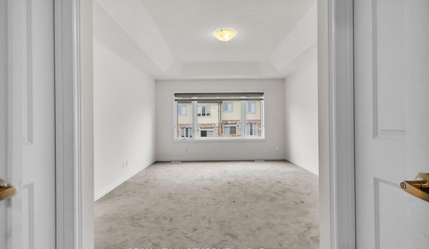
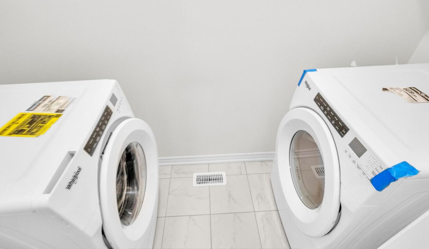
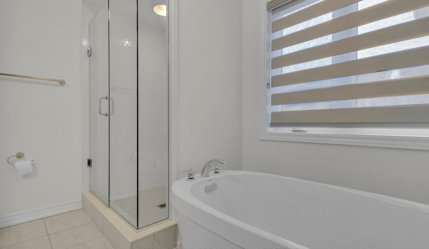
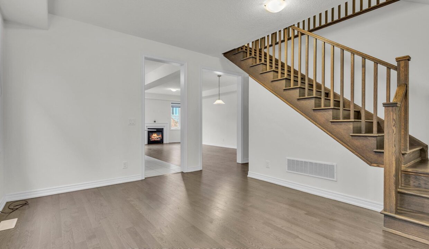
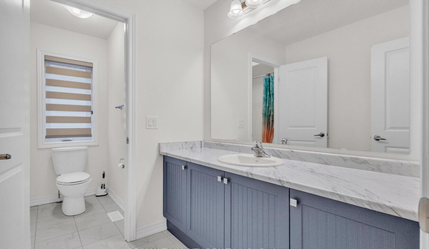
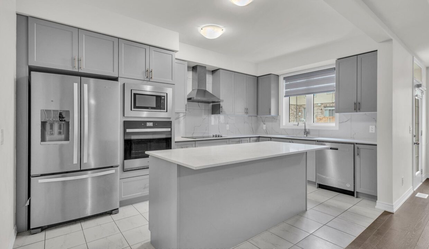
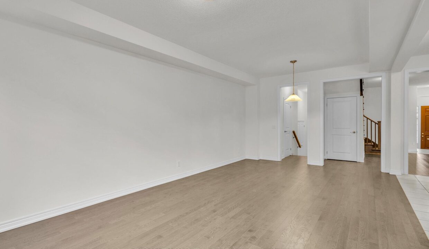
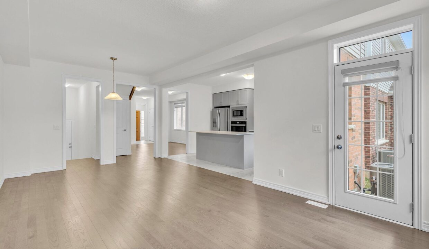
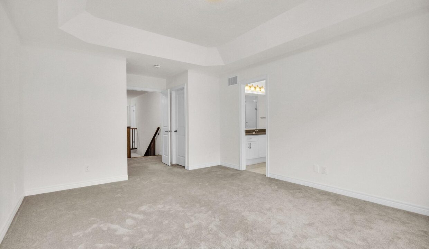
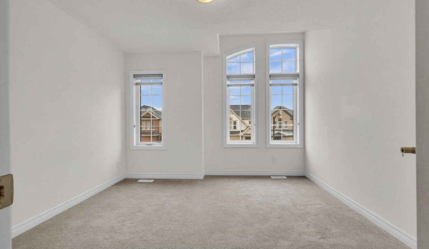
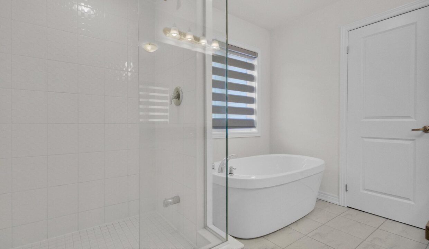
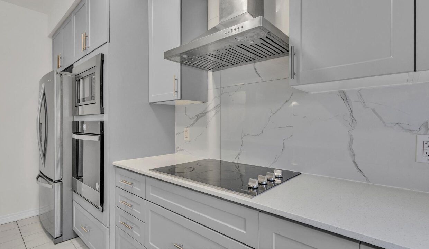
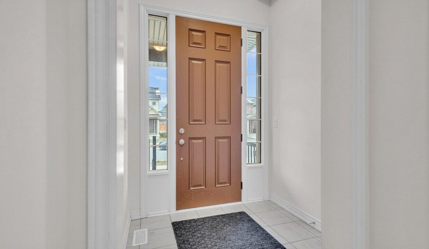
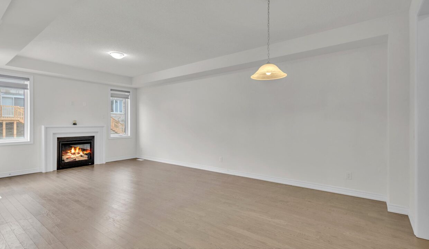
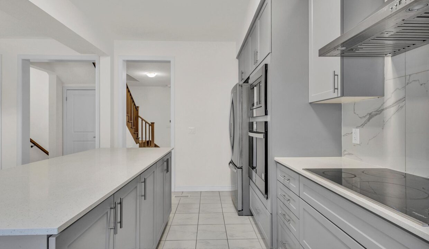
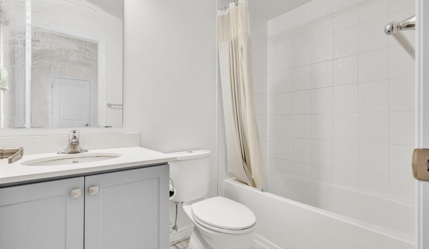
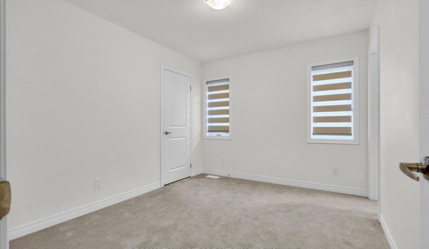
Welcome to 10 Georgina. This Walden model, featuring Elevation B, offers 2,261 SQFT of living space with 4 bedrooms and 3.5 bathrooms. Built with quality upgrades, it’s located in the highly sought-after Huron neighborhood walking distance to schools, Longos, Starbucks, community centers, parks, and many other amenities. Enter through the front door into a sunken foyer that leads into the dining room, situated beside the upgraded oak staircase. The open-concept main floor flows into the upgraded kitchen, featuring stainless steel appliances including a built-in microwave/oven combo, dishwasher, and a fridge with waterline. It also offers a chimney hood fan, stylish backsplash, and quartz countertops. Looking out over the large island, step into the spacious family room with a gas fireplace, hardwood floors, and space for a dinette. Upstairs, you’ll find a conveniently located laundry room and four generously sized bedrooms, including three full bathrooms. The primary bedroom features a large walk-in closet and a 5-piece ensuite. Bedroom 2 has its own private ensuite, while Bedrooms 3 and 4 share a full main bathroom. The unfinished basement includes a 3-piece bathroom rough-in and extra-high ceilings, giving the space a bright and open feel. Dont miss out easy to show!
Discover the perfect blend of style, comfort, and modern upgrades…
$899,000
Imagine owning a detached home nestled in Hamilton’s dynamic Barton…
$499,000

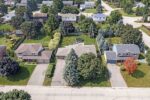 38 Erinlea Crescent, Erin, ON N0B 1T0
38 Erinlea Crescent, Erin, ON N0B 1T0
Owning a home is a keystone of wealth… both financial affluence and emotional security.
Suze Orman