39 Central Street, Guelph, ON N1H 4K8
Tucked into the heart of Guelphs iconic Exhibition Park neighbourhood,…
$875,000
10 Mussen Street, Guelph ON N1E 0K3
$1,100,000
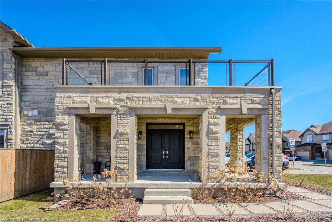
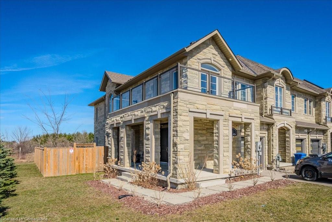
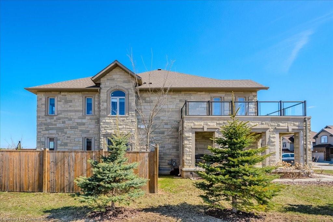
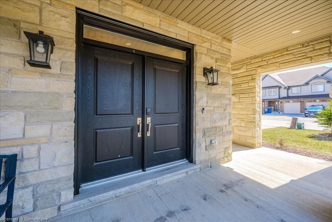
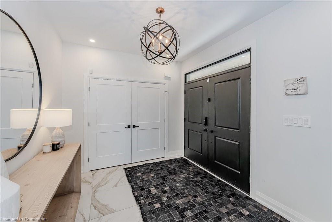
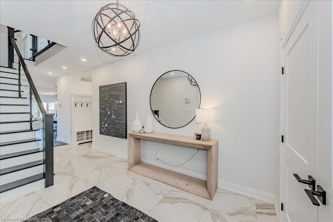
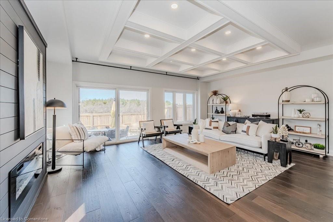
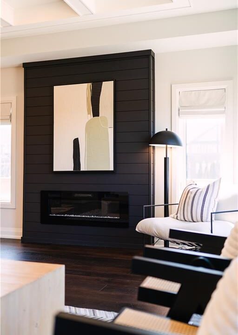
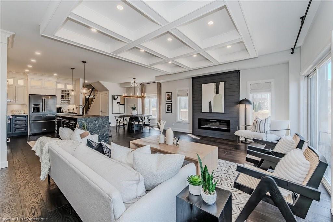
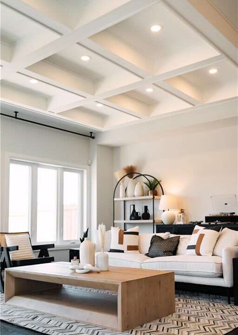
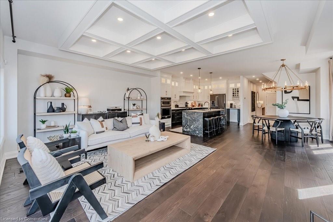
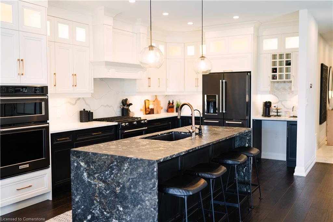
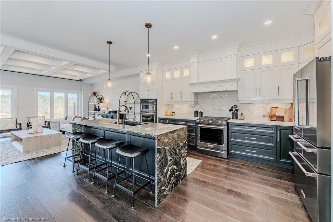
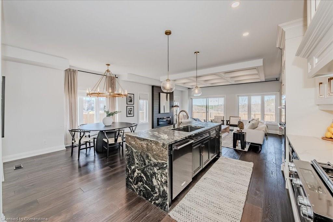
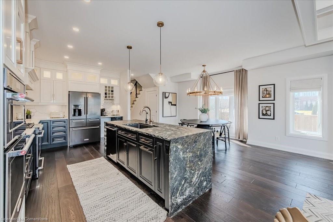
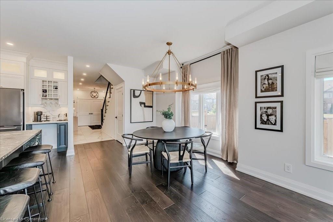
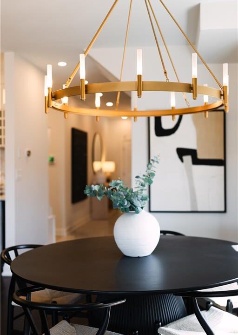
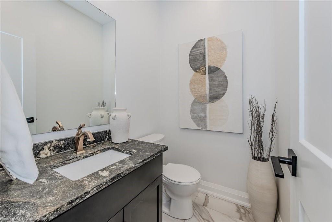
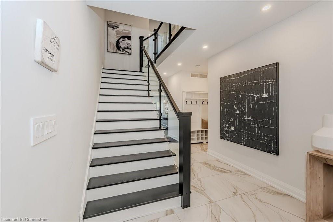
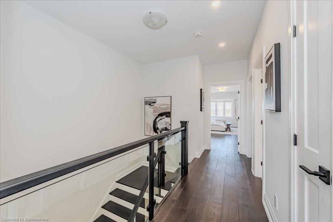
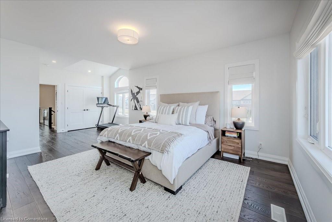
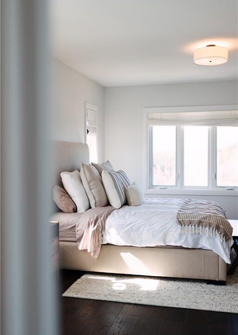
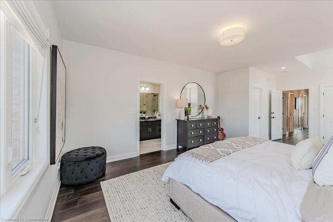
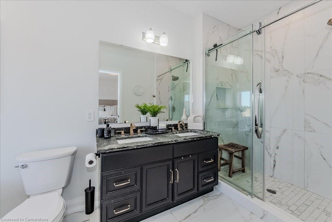
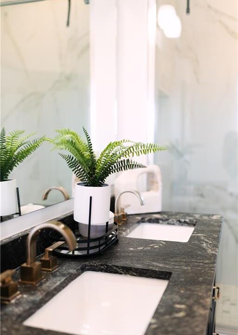
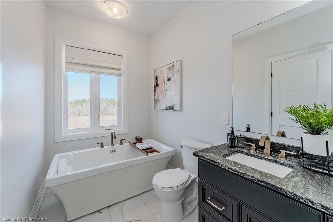
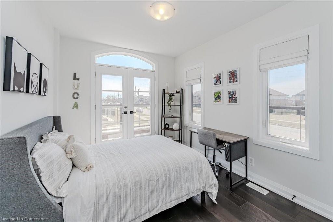
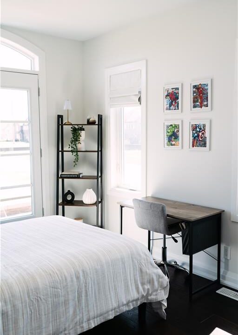
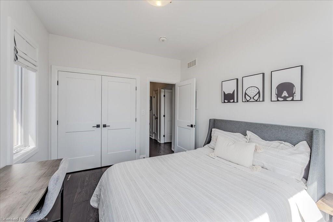
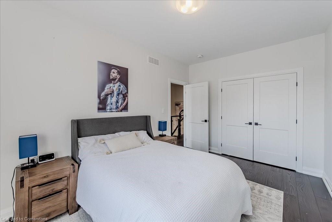
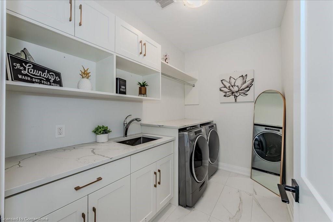
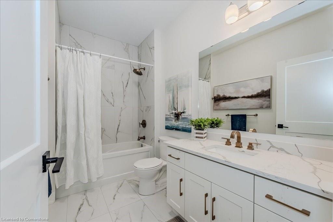
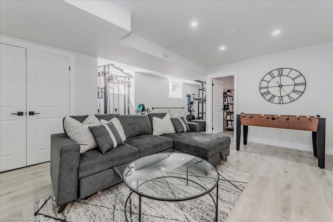
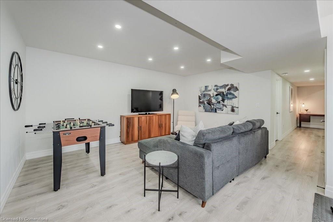
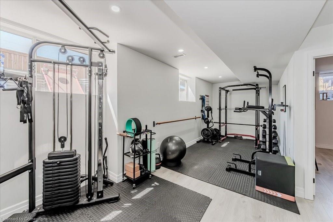
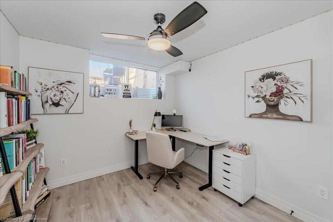
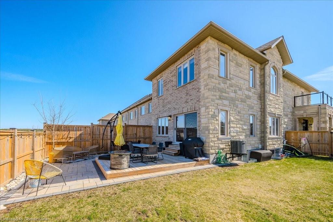
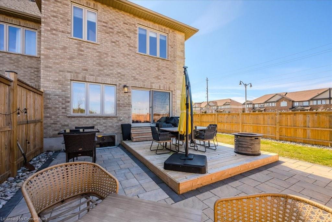
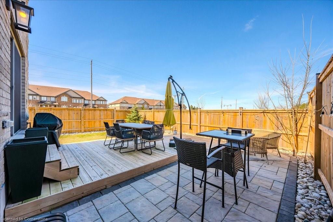
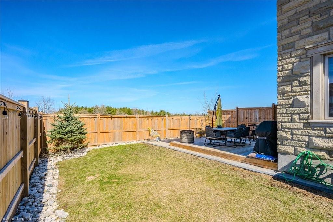
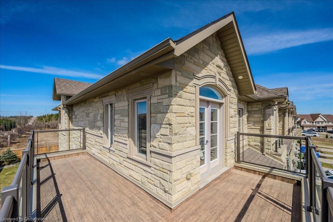
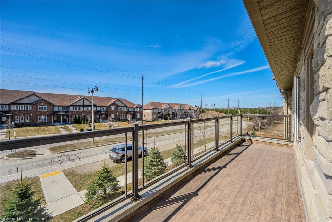
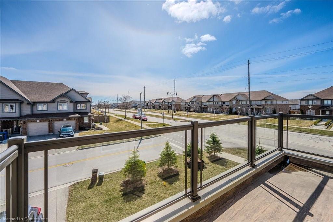
Nestled in a sought-after neighbourhood, this freehold, fully fenced corner unit blends sophistication with modern comfort. Designed with exquisite attention to detail, the home features engineered hardwood floors, upgraded trim work, and high-end light fixtures, creating a warm and refined ambiance. At the heart of the home, the open-concept kitchen, dining, and living area are stylish and functional. A large waterfall granite island offers ample space for culinary creations, while high-end appliances, a gas stove, and a double oven make this kitchen a chef’s dream—perfect for entertaining. The adjacent living area exudes charm with coffered ceilings and a custom-enhanced fireplace feature wall, creating an inviting retreat. Sunlight pours in through oversized windows, adding to the home’s airy, open feel. The fully finished basement expands the living space with a large rec room, designated gym area, and an additional bedroom currently used as a home office. Upstairs, the primary bedroom boasts a spacious walk-in closet, while the third bedroom offers its private balcony, ideal for morning coffee or evening relaxation. A convenient upstairs laundry room adds to the home’s thoughtful design. Located just m
Tucked into the heart of Guelphs iconic Exhibition Park neighbourhood,…
$875,000
Welcome to 28 Valleyridge Trail, an exceptional home located in…
$1,424,900
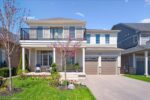
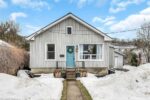 7 Amelia Street, Paris ON N3L 1Z2
7 Amelia Street, Paris ON N3L 1Z2
Owning a home is a keystone of wealth… both financial affluence and emotional security.
Suze Orman