106 Cutting Drive, Centre Wellington, ON N0B 1S0
Priced To Sell Stunning Custom 4-Bed, 3-Bath Bungalow A Must-See!…
$1,220,000
10 Pearl Street, Guelph, ON N1E 2E3
$644,900
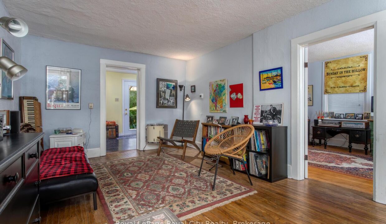
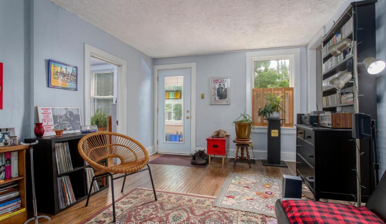
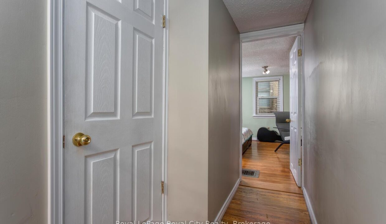


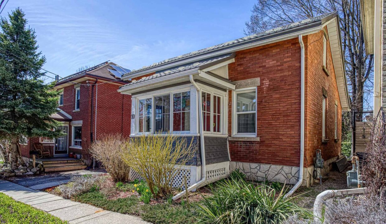
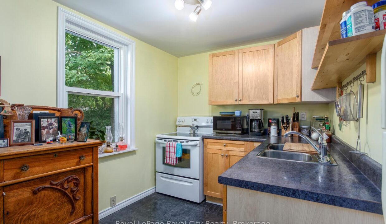
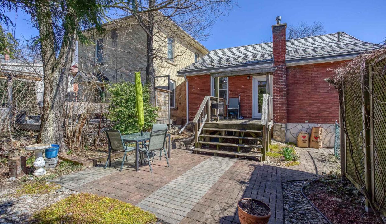
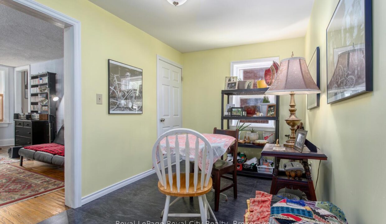
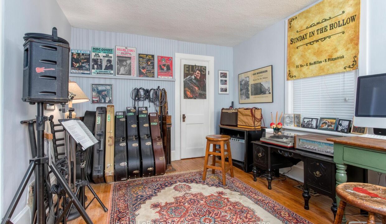
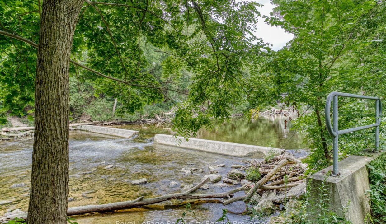
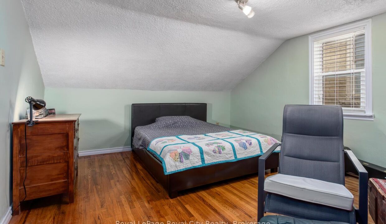
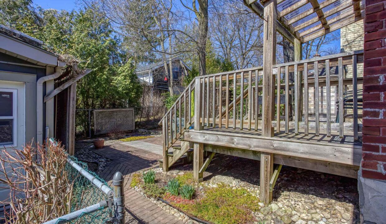
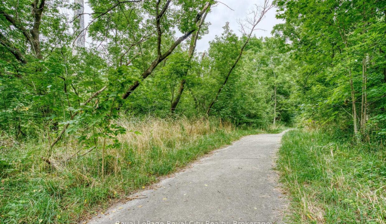
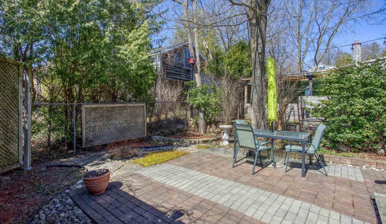
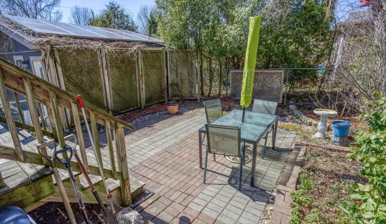
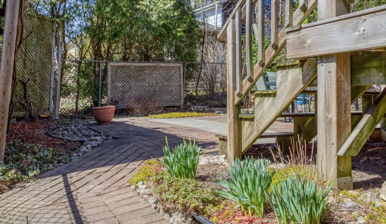
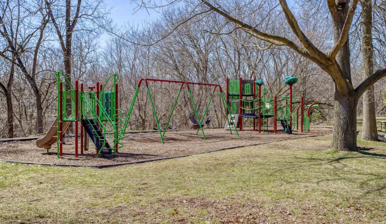
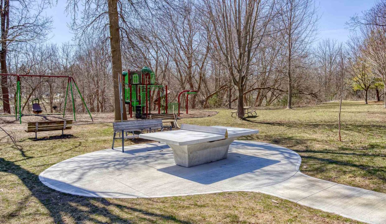
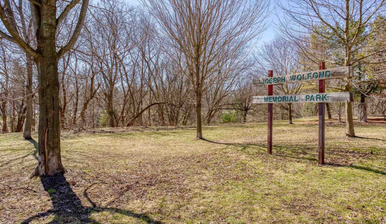
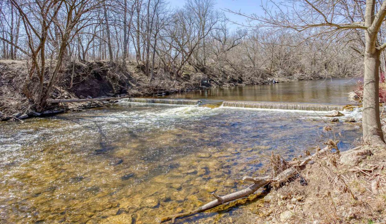
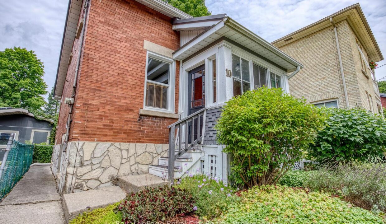
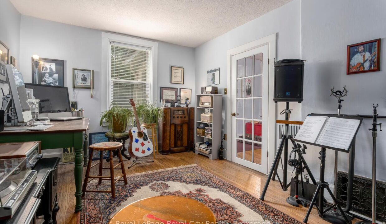
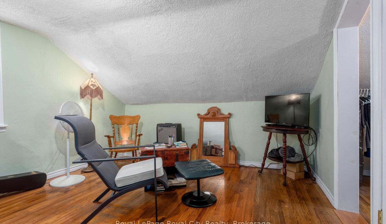
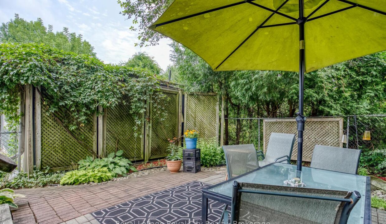

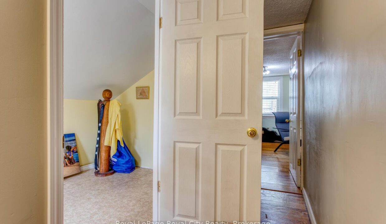
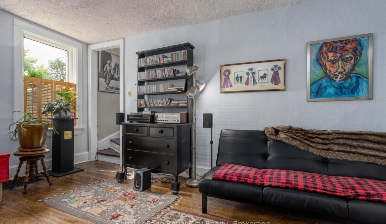
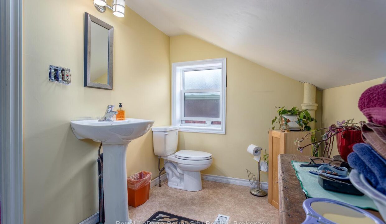
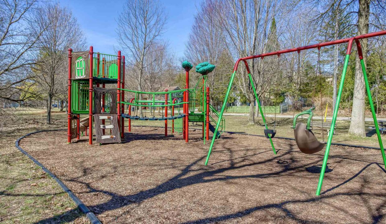
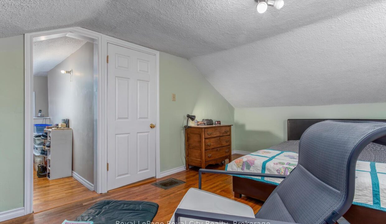
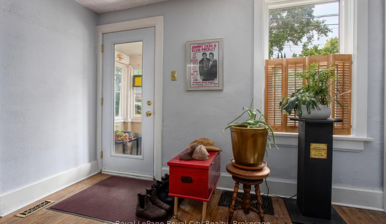
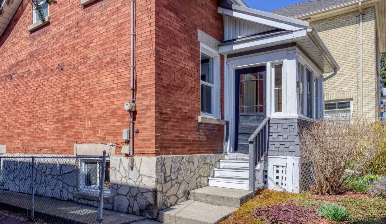
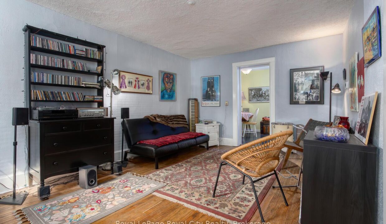
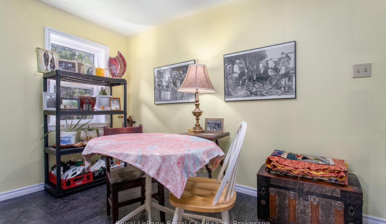
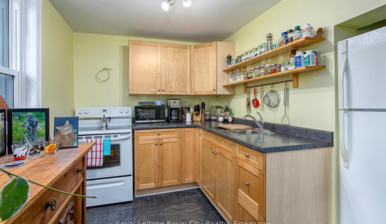
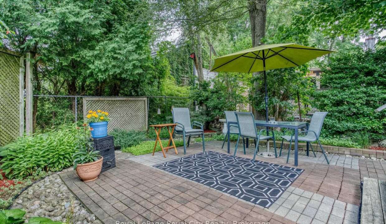
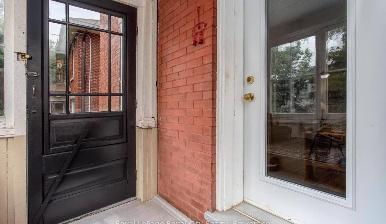
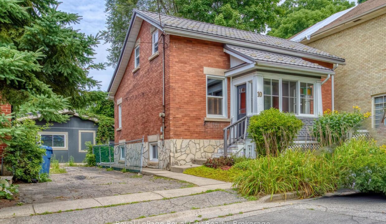

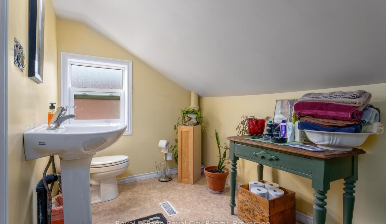
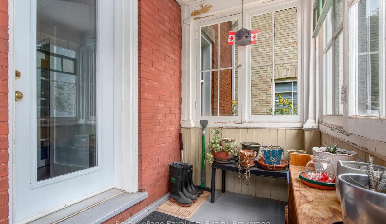
If you enjoy walking to work, OR walking to meet friends for a coffee/Pub, OR walking to catch the GO, then this home is for you!!! In just under 15 mins, you are in downtown Guelph. Located in a tight knit and coveted pocket of downtown Guelph, this detached, low maintenance home is surrounded by larger historic homes and a forest of trees. When you’re not out enjoying downtown, Joseph Wolfond Park, Goldie Mill Park, or the serene trails nearby….you can still soak in the outdoors in the serenity of your own private backyard. Even on rainy days you can enjoy nature on your covered back porch or enclosed front porch. This charming 1.5-storey gem has a bright and spacious main floor including a main floor bedroom. You’ll undoubtedly enjoy the solid brick charm and hardwood flooring. And you seriously needn’t worry about mechanicals; the electrical, plumbing, windows, metal roof, furnace, and a/c have ALL BEEN UPDATED! Maintaining #10 Pearl is a breeze as you can lock up and go. Without grass, the yard takes care of itself, and come winter shoveling is almost unnecessary. Additionally, year-round street parking offers convenience for you and your visitors alike. Don’t miss this rare opportunity to own a piece of Guelphs sought-after downtown!
Priced To Sell Stunning Custom 4-Bed, 3-Bath Bungalow A Must-See!…
$1,220,000
Versatile Century Home with In-Law Suite Near Downtown Guelph! Welcome…
$799,900
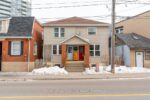
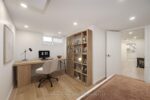 251 Victoria Road, Guelph, ON N1E 5P9
251 Victoria Road, Guelph, ON N1E 5P9
Owning a home is a keystone of wealth… both financial affluence and emotional security.
Suze Orman