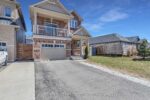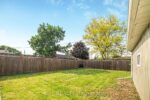199 Granite Ridge Trail, Hamilton, ON L8B 1Z1
Welcome to this stunning modern elevation Greenpark built detached home…
$1,599,000
10 Porter Drive, Orangeville, ON L9W 6Z4
$1,029,000
Welcome to this stunning all-brick, 4-bedroom, 2-storey detached home in the rapidly growing town of Orangeville. Freshly painted, this impeccably maintained property is move-in ready. The main floor features a perfect blend of hardwood and tile flooring, leading you through a bright, open living and dining area, a spacious kitchen with a central island, granite countertops, updated backsplash, and ample cabinetry. The breakfast area flows seamlessly into the inviting family room, complete with a cozy gas fireplace perfect for those cooler evenings. From the kitchen, sliding doors open to a peaceful, paved backyard with a wooden deck, ideal for outdoor dining and entertaining. Upstairs, you’ll find 4 generously sized bedrooms, 2 bathrooms, and a dedicated office space — all completely carpet-free with beautiful laminate flooring. The primary suite offers a walk-in closet, large windows, and a luxurious 5-piece ensuite with a quartz countertop. The additional bedrooms provide comfort and flexibility for family, guests, or hobbies. The spacious unfinished basement is equipped with a washer and dryer, water softener, and rough-ins for future customization. Outside, enjoy a double-car garage with a remote-operated door and a driveway that accommodates up to 4 vehicles. Pot lights highlight the homes exterior, and the fully fenced backyard provides privacy and security. Located in a quiet, family-friendly neighbourhood, this home is close to excellent schools, restaurants, local shops, and community center.
Welcome to this stunning modern elevation Greenpark built detached home…
$1,599,000
Look No More! Welcome To This Beautiful Well Maintained Move…
$578,000

 1057 Clare Avenue, Cambridge, ON N3H 2E2
1057 Clare Avenue, Cambridge, ON N3H 2E2
Owning a home is a keystone of wealth… both financial affluence and emotional security.
Suze Orman