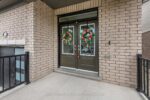16 Lidstone Street, Cambridge, ON N1T 0G4
Welcome to this nearly new executive End unit townhouse in…
$869,900
100 Chester Drive 16, Cambridge, ON N1T 0C8
$699,000
Welcome to Unit 16 -100 Chester Drive in Cambridge a rare freehold end-unit townhome that blends warmth, space, and turn-key ease in one of the citys most family-friendly neighbourhoods. From the moment you arrive, the beautifully landscaped exterior and charming curb appeal set the tone for the inviting lifestyle that awaits inside. Freshly painted and flooded with natural light thanks to its end-unit advantage, this home greets you with a spacious foyer and convenient inside entry from the garage. The bright living and dining area is ideal for everyday family living, while the handy kitchen offers generous counter space for meal prep, baking, or entertaining with ease. Sliding doors lead to your private backyard oasis: a raised deck, a gazebo for evening gatherings, a dedicated play area with a play set, and even a tucked-away garden space. Upstairs offers three generously sized bedrooms including a sunlit primary retreat with walk-in closet and private ensuite. The basement adds value with a rough-in for a fourth bathroom and a custom brick feature wall that adds style and sound insulation, allowing you to finish how you wish. Steps from parks, schools, shopping, and just minutes to the 401, this lovingly maintained home is perfect for young families ready to move right in and start making memories.
Welcome to this nearly new executive End unit townhouse in…
$869,900
A stylish 3-bedroom, 3-bathroom home nestled in the sought-after Westwood…
$899,900

 223 Mclaughlin Avenue, Milton, ON L9T 7P2
223 Mclaughlin Avenue, Milton, ON L9T 7P2
Owning a home is a keystone of wealth… both financial affluence and emotional security.
Suze Orman