1388 Concession Road, Cambridge ON N3H 4L7
Welcome to 1388 Concession Road, this spacious bungalow is ready…
$699,900
100 Chester Drive 26, Cambridge, ON N1T 2C3
$675,000
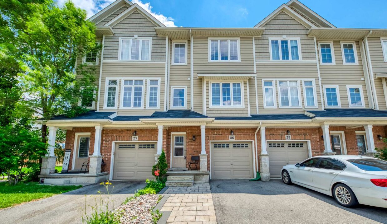
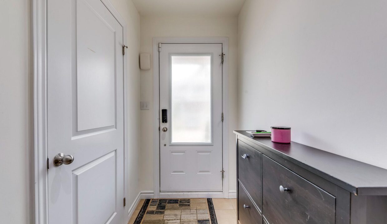
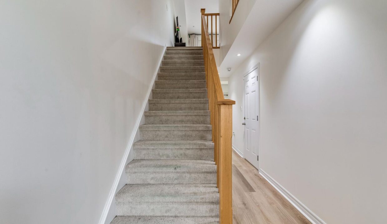
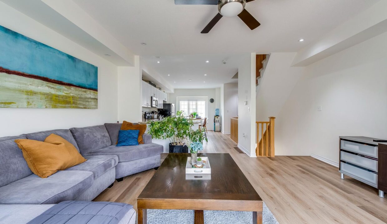
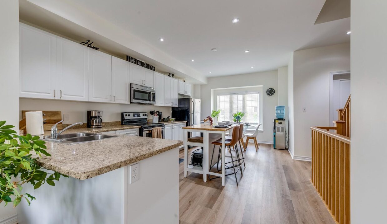
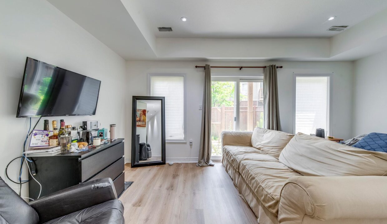
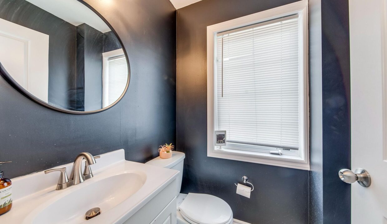
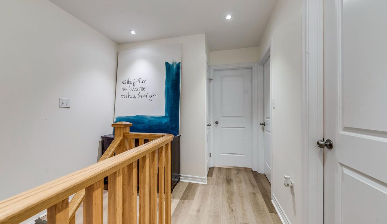
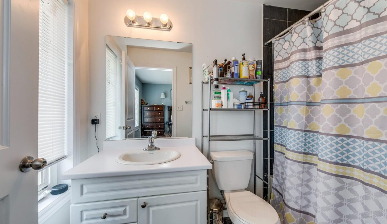
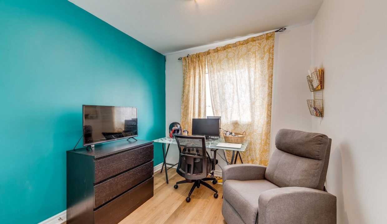
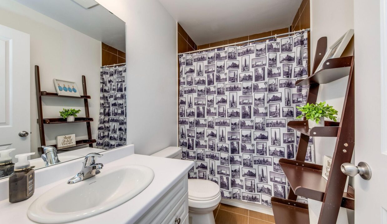
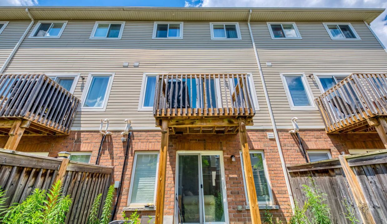
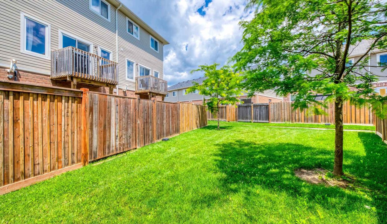
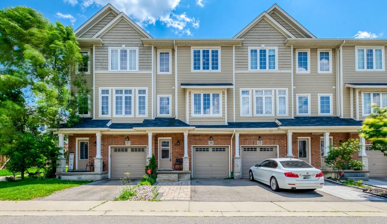
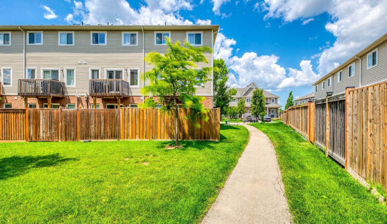
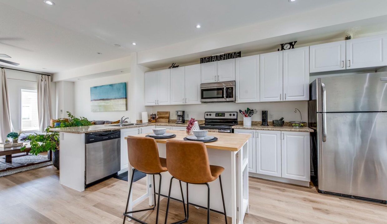
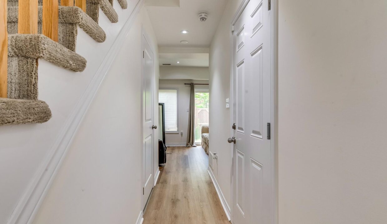
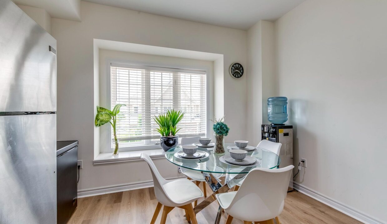
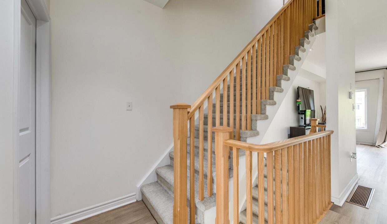
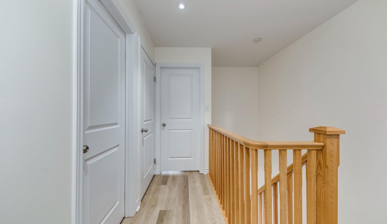
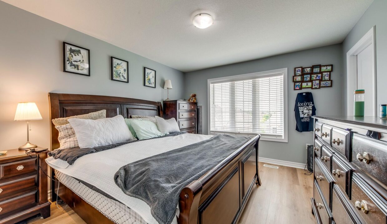
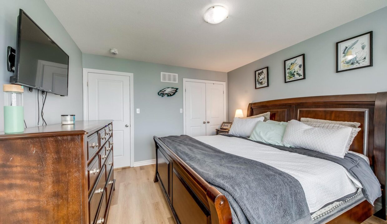
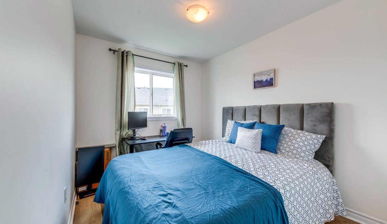
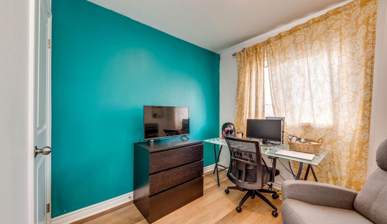
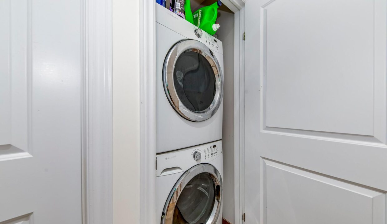
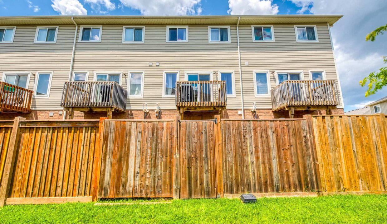
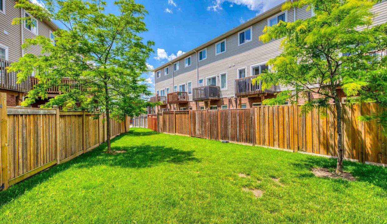
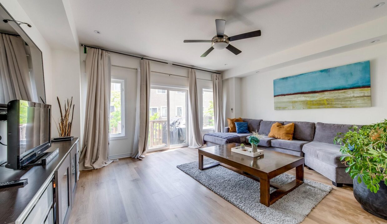
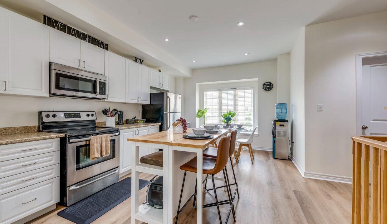
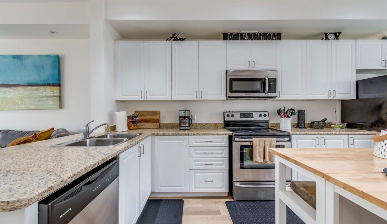
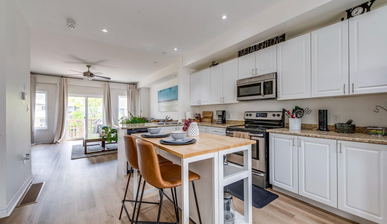
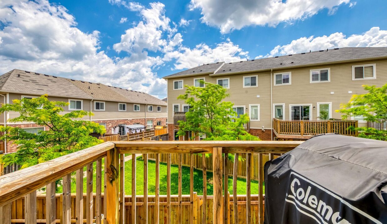
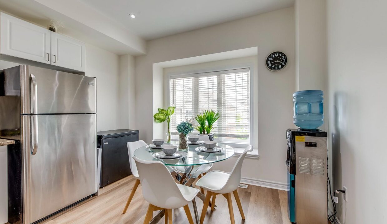
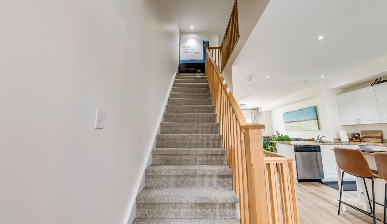
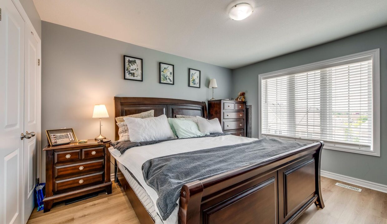
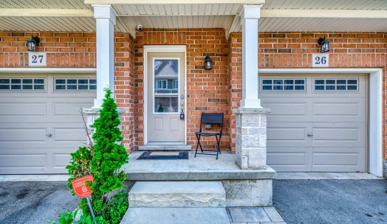
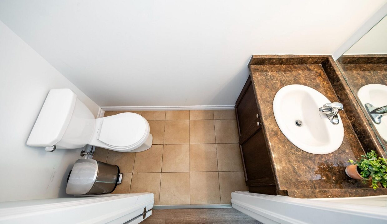
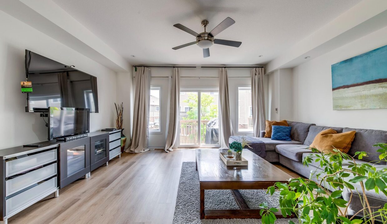
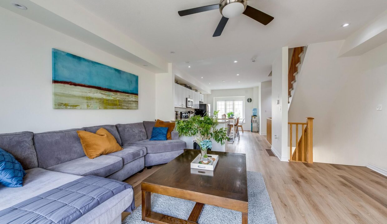
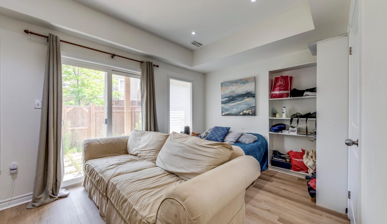
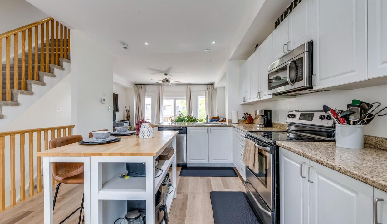
Welcome to 100 Chester Drive #26, a beautifully maintained FREEHOLD townhome in the heart of East Galt, one of Cambridges most desirable and commuter-friendly neighbourhoods.This stylish 3-storey home features 3+1 bedrooms, 3.5 bathrooms, and carpet-free flooring throughout, combining comfort and functionality with modern design. The versatile main level includes garage access, laundry, and a flexible space with a 3-piece bath and walkout to the backyard. It’s ideal for guests, a home office, or currently used as a 4th bedroom. Upstairs, the bright and open second floor is perfect for entertaining, boasting a spacious living room with walkout to a private balcony, an eat-in kitchen with dark cabinetry, island with breakfast bar, and ample cupboard space. The freshly painted walls and abundance of natural light add warmth and charm throughout.The upper level offers three well-proportioned bedrooms and two full bathrooms, including a generous primary suite with ensuite privileges and a large window for plenty of natural light. Located in a vibrant and growing community close to parks, schools, trails, shopping, and public transit, this home delivers the best of low-maintenance living. Whether you’re a first-time buyer, investor, or growing family, this move-in-ready home offers space, flexibility, and location. Don’t miss your chance to call this your own!
Welcome to 1388 Concession Road, this spacious bungalow is ready…
$699,900
Step into Timeless Elegance in the Heart of Hespeler. Nestled…
$699,888
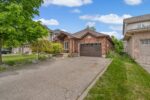
 638 Scott Boulevard, Milton, ON L9T 0P2
638 Scott Boulevard, Milton, ON L9T 0P2
Owning a home is a keystone of wealth… both financial affluence and emotional security.
Suze Orman