146 Westforest Trail, Kitchener, ON N2N 3B2
An enchanting combination of living space, pride of ownership and…
$859,900
1005 Mary Avenue, Cambridge, ON N3H 4N6
$730,000
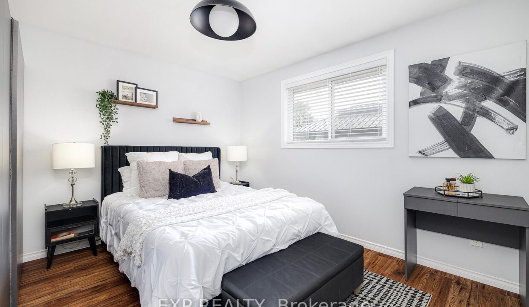
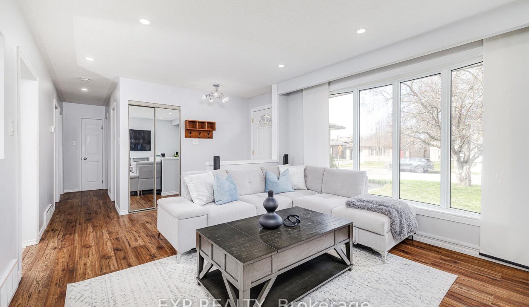
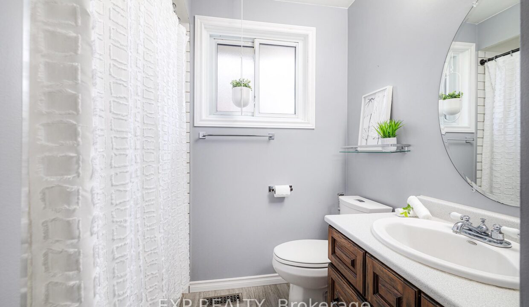
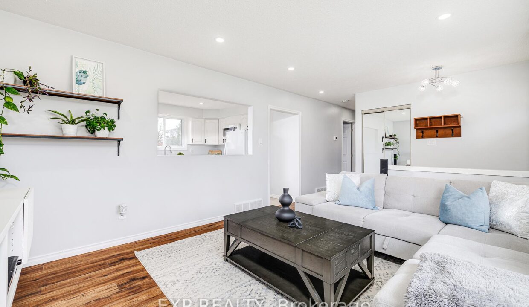
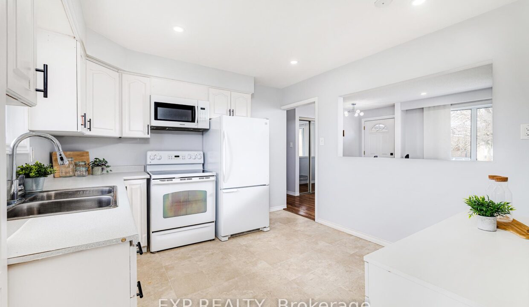
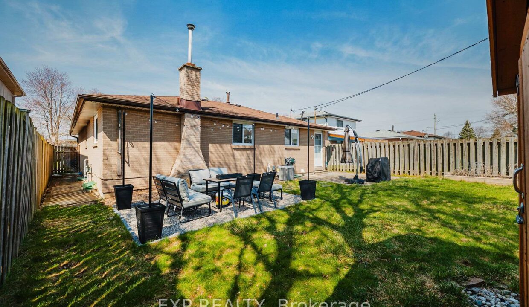
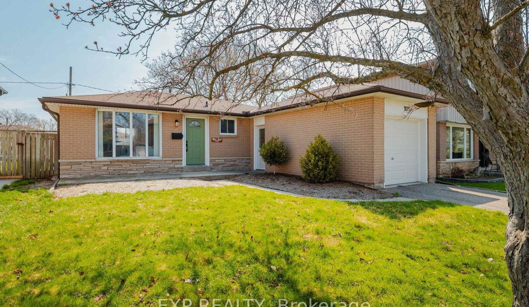
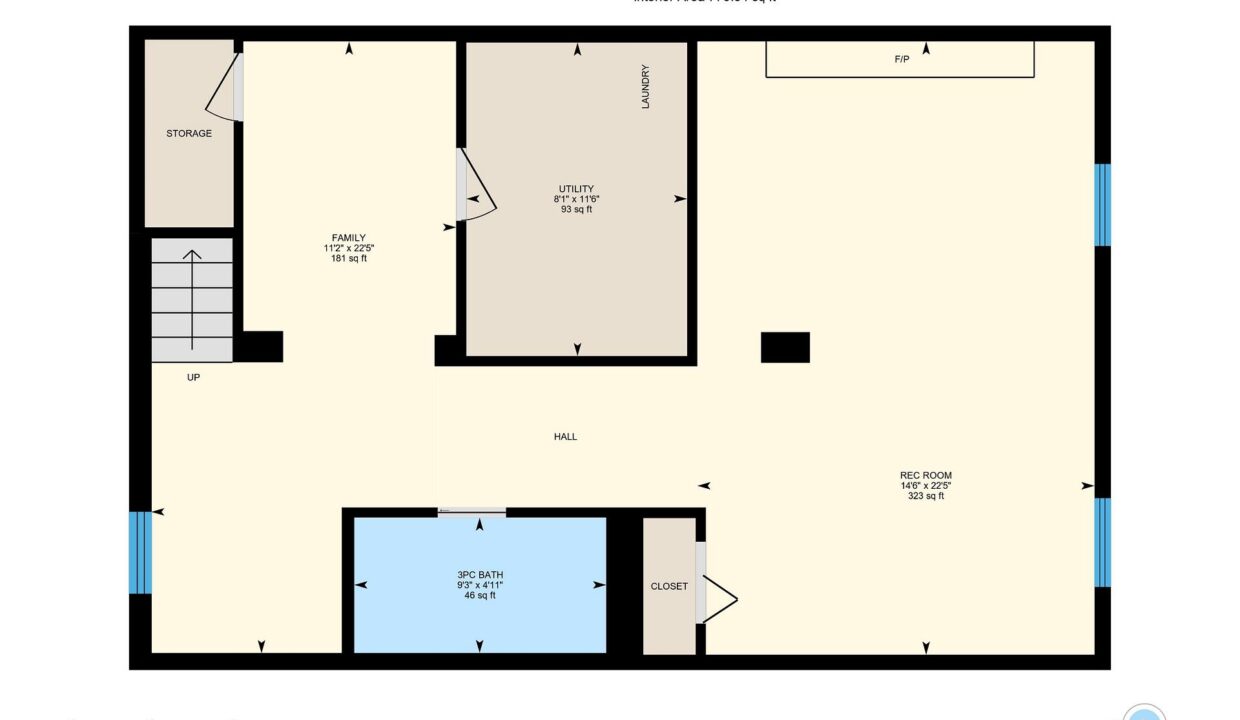
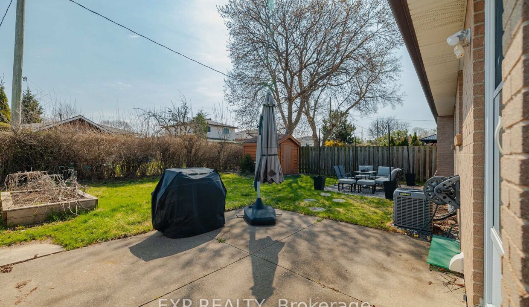
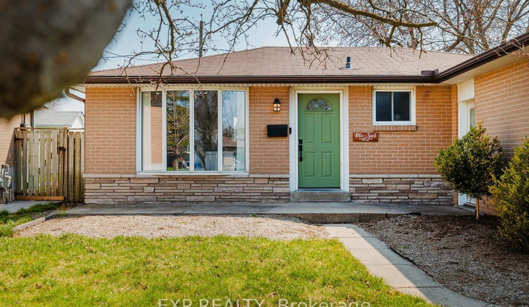
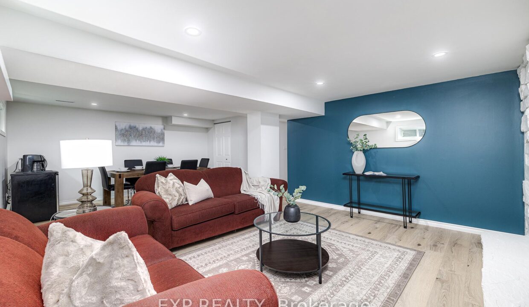
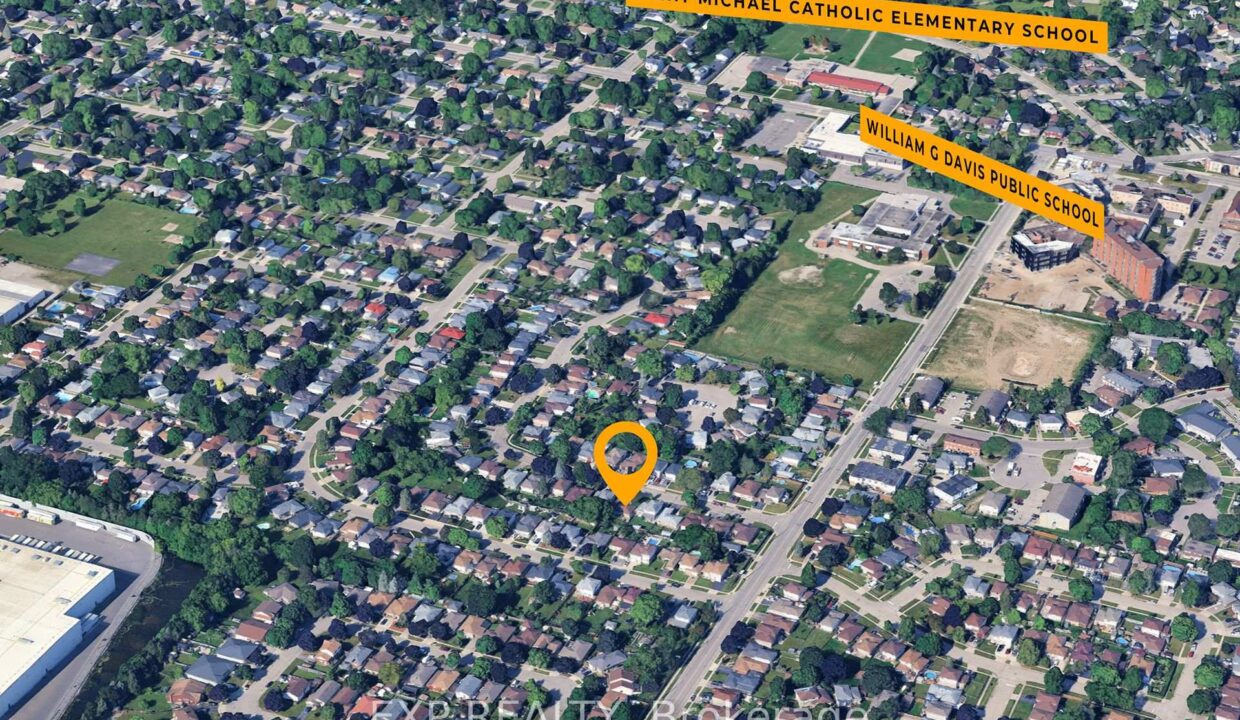
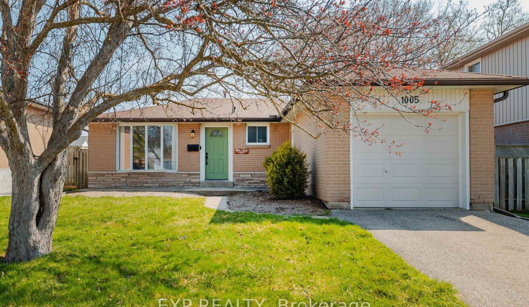

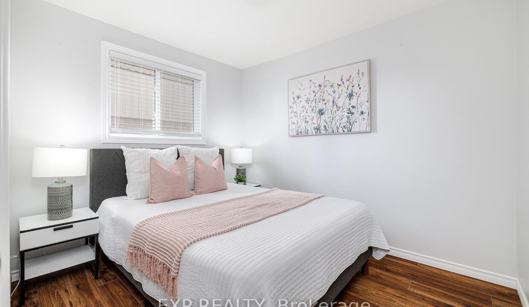
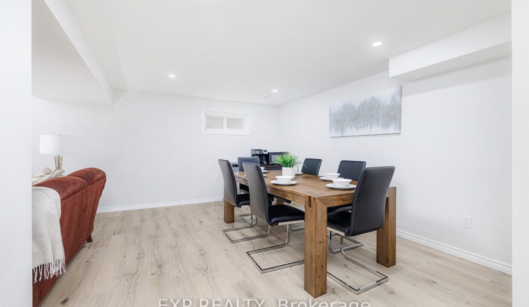
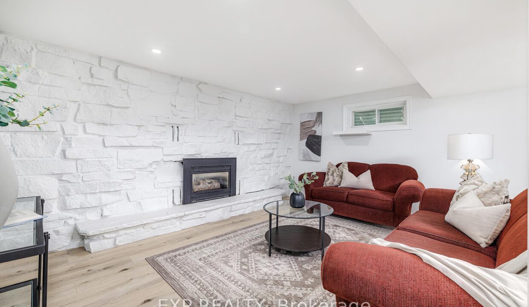
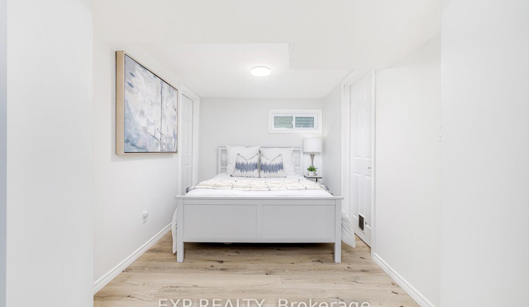
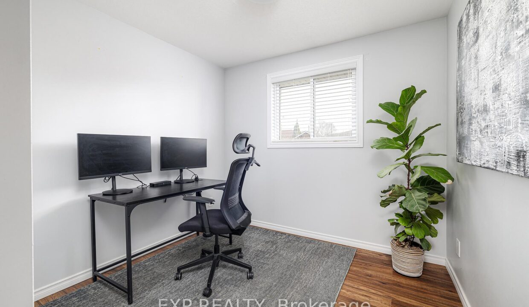
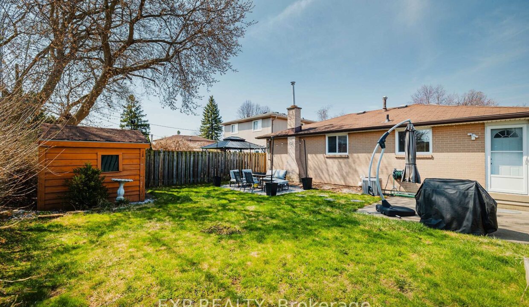
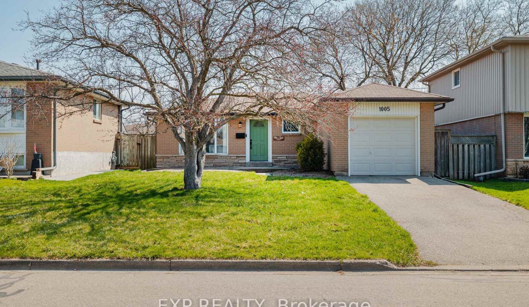
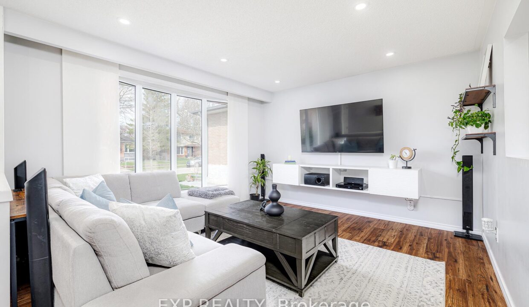
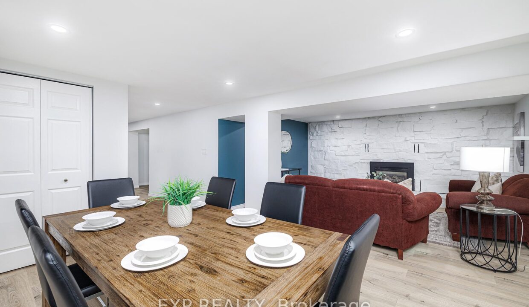
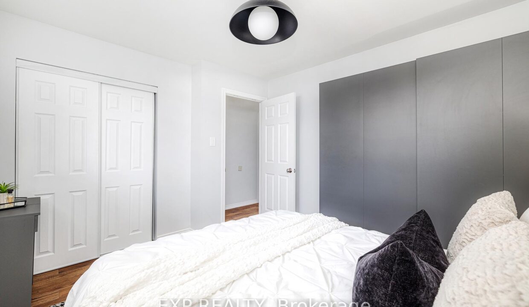
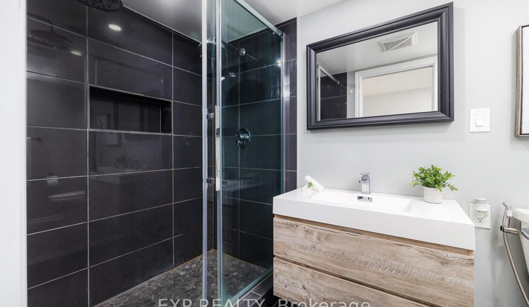
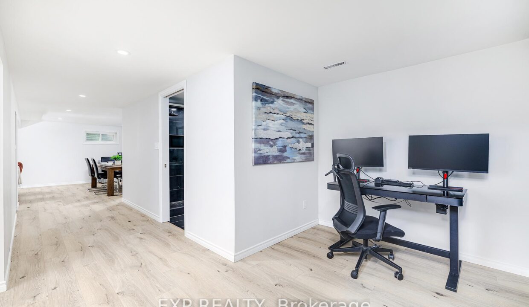

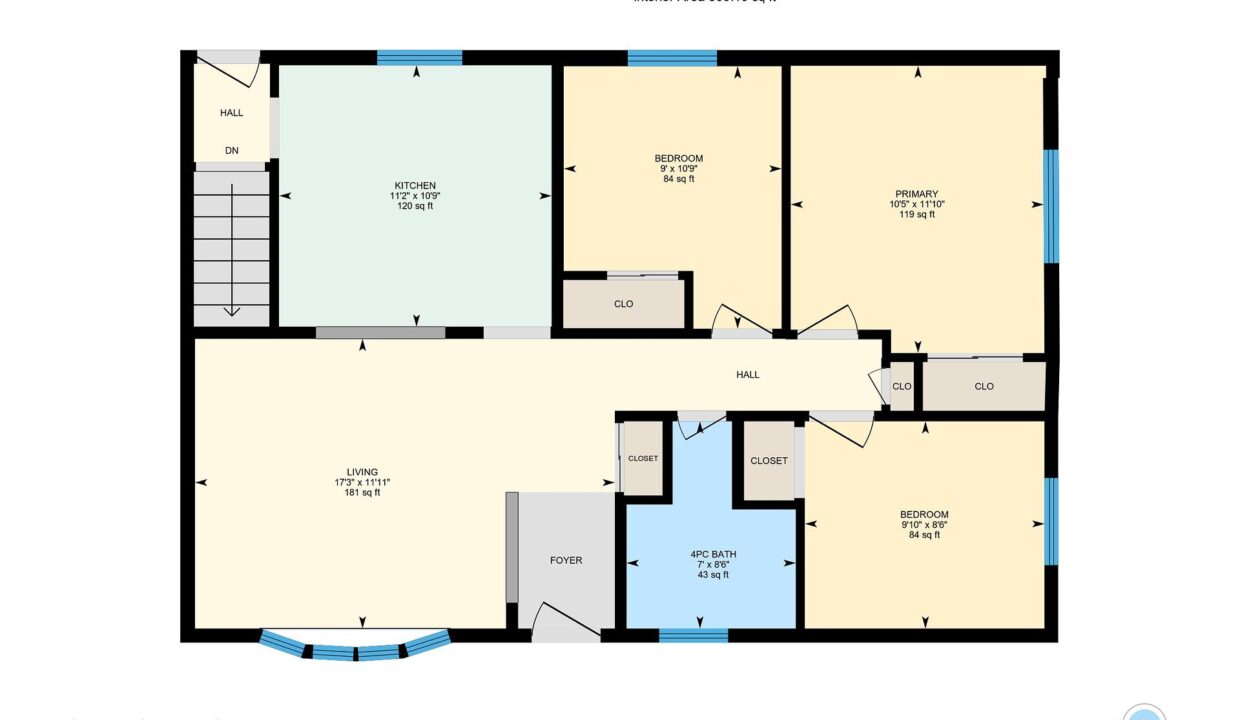
This beautifully updated home is sure to impress with its fantastic curb appeal, modern upgrades, and unbeatable location just minutes from Hwy 401, Hespeler Road shopping, schools, and desirable amenities. Step inside to an inviting entrance that opens to a bright living room featuring modern flooring and a large bay window, creating a warm and welcoming atmosphere. The eat-in kitchen offers ample cabinet space, perfect for everyday living and entertaining. The 4-piece main bathroom adds a touch of style and functionality, while three comfortable bedrooms provide space for the whole family. Convenient stacked laundry is located on the basement for added ease. The fully finished basement expands your living space with a spacious recreation room warmed by a cozy gas fireplace, pot lights, and stylish flooring. You’ll also find an upgraded modern 3-piece bathroom, additional family and hobby room options, and useful utility areas. Outside, enjoy a low-maintenance backyard with a concrete patio, mature landscaping, and a large storage shed. A single-car garage and 2-car tandem driveway with no sidewalk offers ample parking. With great curb appeal, a beautiful interior, and an ideal location, this home has it all — don’t miss your chance to make it yours!
An enchanting combination of living space, pride of ownership and…
$859,900
Set in the heart of Eden Mills, this riverside gem…
$1,599,000
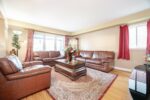
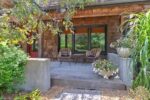 48 George Street, Waterloo, ON N2J 1K7
48 George Street, Waterloo, ON N2J 1K7
Owning a home is a keystone of wealth… both financial affluence and emotional security.
Suze Orman