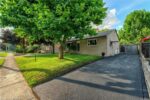491-493 Dewitt Road, Hamilton ON L8E 5W8
Welcome to 491-493 Dewitt Rd — a truly one-of-a-kind waterfront…
$1,649,999
1005 Tock Close, Halton ON L9T 8G7
$1,099,000
Rare opportunity to live on a quiet, dead-end street backing onto a ravine and creek in the heart of the Willmott community. This detached 3+1 bedroom, 3-bath home offers the perfect mix of nature and convenience with a walking trail and peaceful pond at the end of the street. From the pristine interiors to the beautifully landscaped front and backyard gardens, this home shows true pride of ownership throughout. Inside, the bright and open main foor features 9-ft ceilings, pot lights, California shutters, and hardwood foors that continue upstairs. The impressive kitchen is ideal for entertaining, with granite countertops, an island with seating, stainless steel appliances (including a gas range with griddle), and under-cabinet lighting. The living room offers a cozy gas freplace and walkout to a private deck overlooking mature trees and perennial gardens. You’ll also fnd a dedicated main foor ofce perfect for working from home or enjoying a quiet study space. Upstairs, you’ll fnd hardwood foors through-out, a spacious primary bedroom with two double closets, and a spa-like 4-piece ensuite featuring a soaker tub and glass walk-in shower. Two additional generously sized bedrooms, a full main bath, and the convenience of second-foor laundry complete the upper level.Conveniently located with easy access to parks, walking trails, top-rated schools, and local transit. Just a short drive to Milton GO, with shops, restaurants, and everyday amenities nearby plus a short drive to Highways 401 and 407 for easy commuting.
Welcome to 491-493 Dewitt Rd — a truly one-of-a-kind waterfront…
$1,649,999
Welcome to this beautifully built and thoughtfully renovated, open concept,…
$715,000

 18 Weber Drive, Georgetown ON L7G 1C3
18 Weber Drive, Georgetown ON L7G 1C3
Owning a home is a keystone of wealth… both financial affluence and emotional security.
Suze Orman