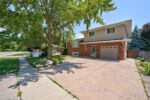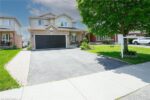144 Macdonald Crescent, Milton ON L9T 2Z1
Welcome to one of Milton’s most coveted neighborhoods! This quiet,…
$1,299,900
1009-8010 Derry Road, Milton ON L9T 3L3
$599,900
Experience stylish, maintenance-free living in this gorgeous one-bedroom + den suite located in the new Connectt Condominiums. This thoughtfully designed unit features a spacious open-concept layout with large windows that fill the living area with natural light. The sleek, modern kitchen is outfitted with elegant finishes, perfect for both everyday living and entertaining. The versatile den offers the flexibility to create a home office or guest room. The bright and airy primary bedroom includes a private three-piece ensuite, while a separate powder room adds convenience for guests. An in-suite laundry closet completes the functional layout. Residents of Connectt Condos enjoy an impressive array of amenities, including a fitness center, rooftop terrace with panoramic views, outdoor pool, party and event spaces, cozy lounge areas, and 24-hour concierge service — all thoughtfully designed to complement a vibrant lifestyle. Perfectly located at the intersection of Ontario Street and Derry Road, you’re just minutes from shopping, restaurants, Milton District Hospital, green spaces, trails, and easy highway access.
Welcome to one of Milton’s most coveted neighborhoods! This quiet,…
$1,299,900
Immaculate Mattamy end-unit freehold townhome! All-brick exterior + Coveted 3…
$849,000

 274 Watson Parkway N Parkway N, Guelph ON N1E 7J5
274 Watson Parkway N Parkway N, Guelph ON N1E 7J5
Owning a home is a keystone of wealth… both financial affluence and emotional security.
Suze Orman