262-270 Main Street, Guelph/Eramosa, ON N0B 2K0
Step into the heart of culinary excellence with this exceptional…
$1,099,900
101 May Street, Guelph/Eramosa, ON N0B 2K0
$942,000
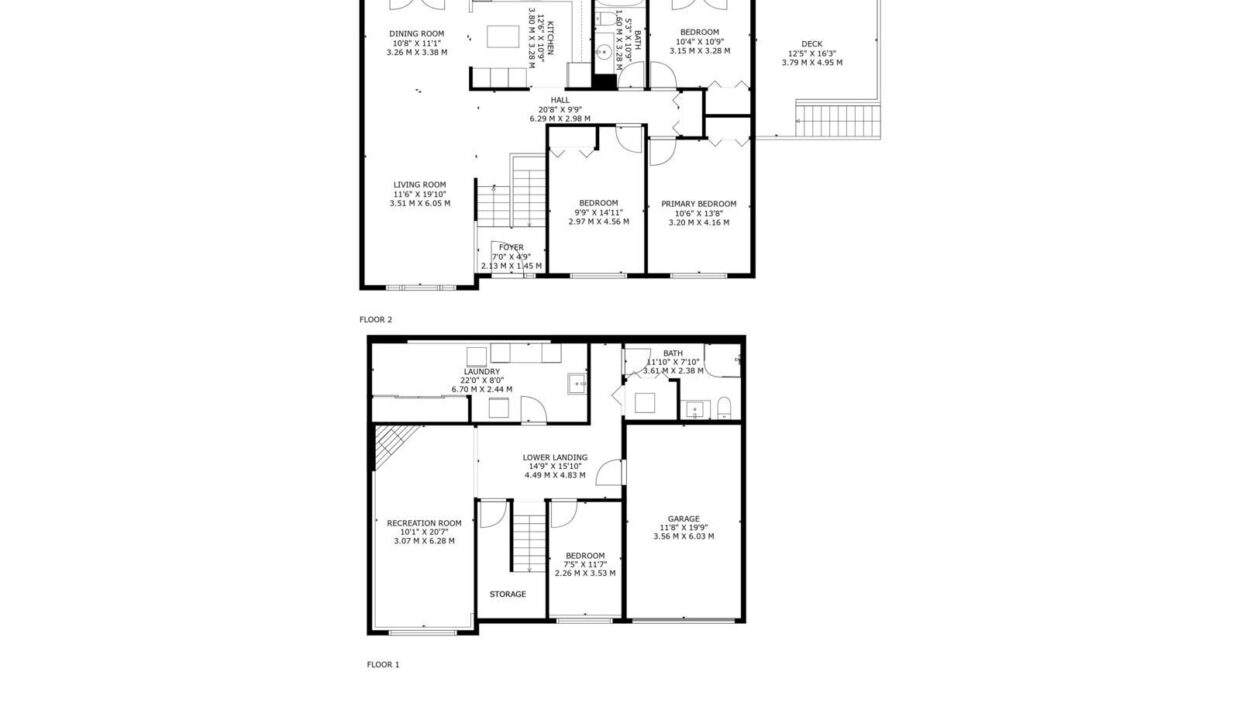
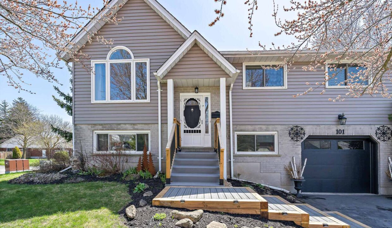
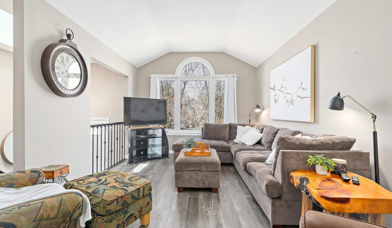
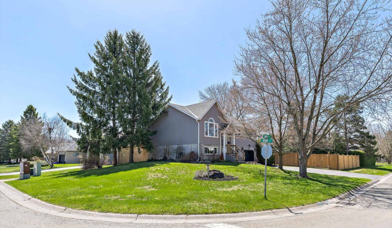
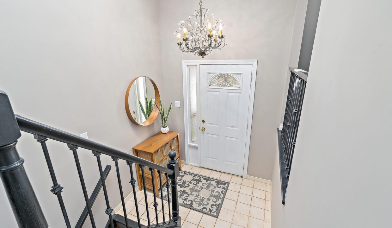
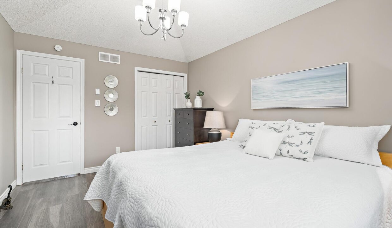
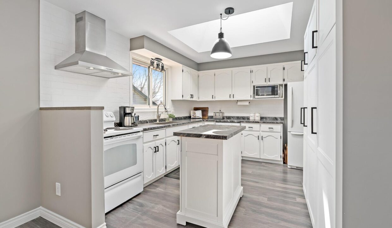
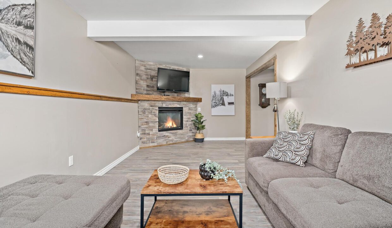
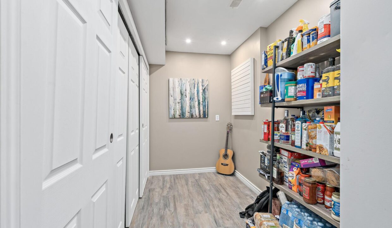
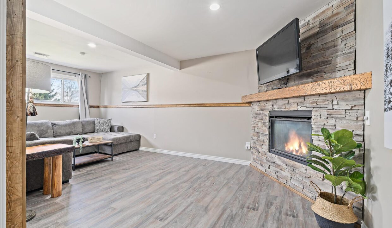
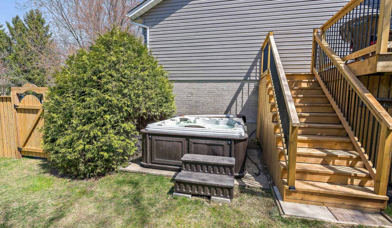
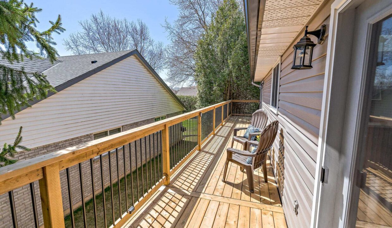
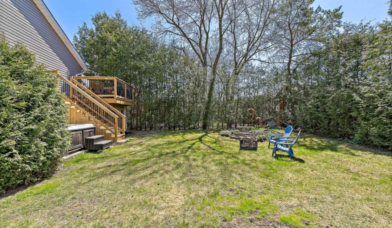
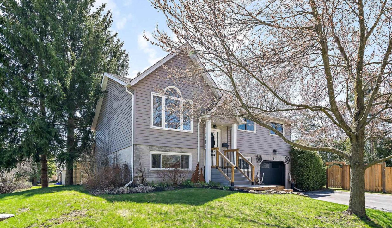
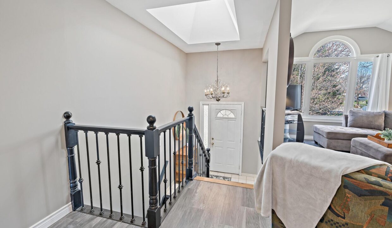
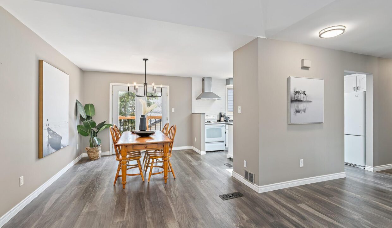
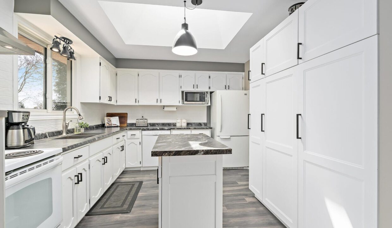
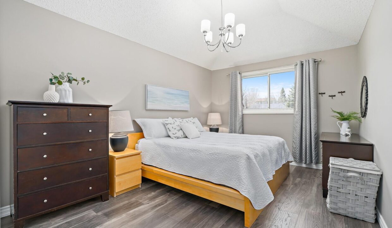
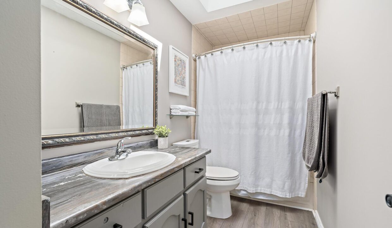
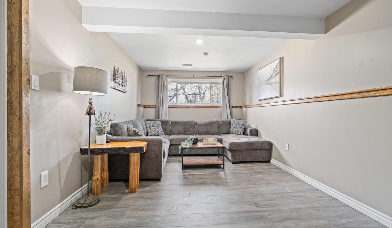
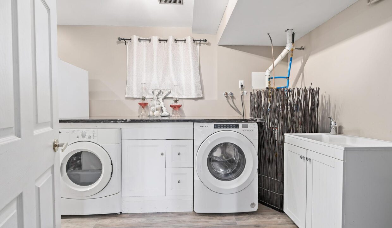
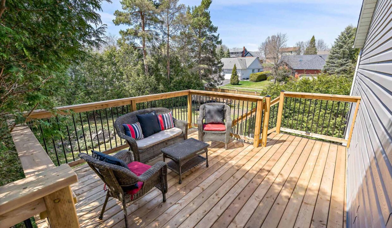
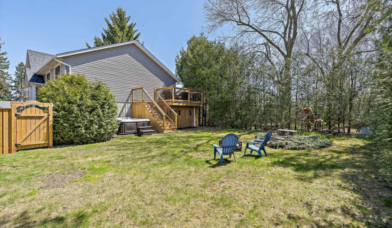
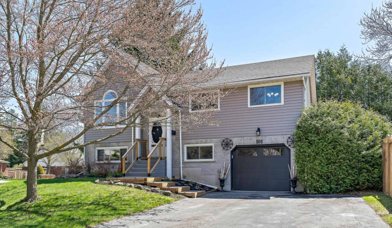
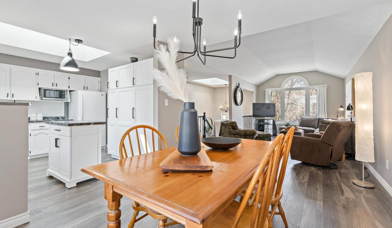
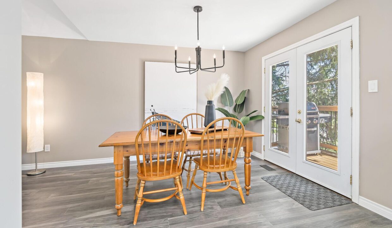


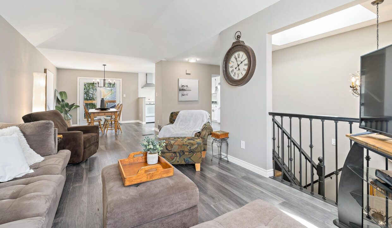
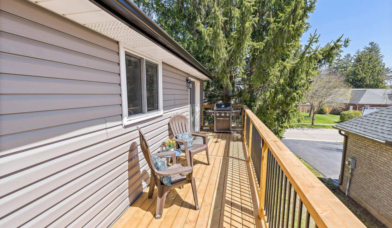

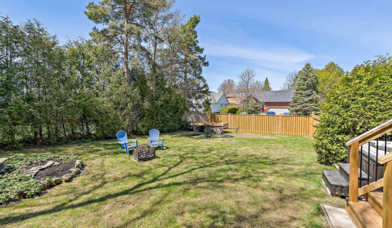
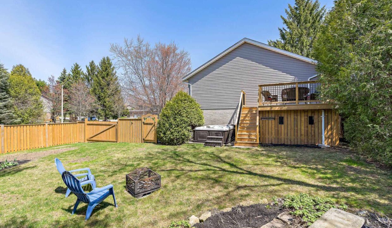
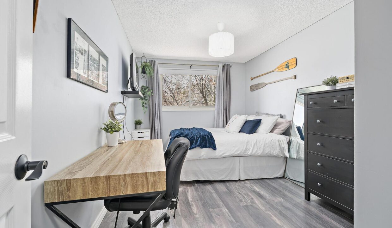
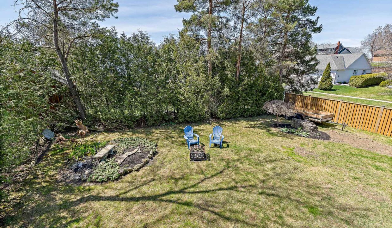
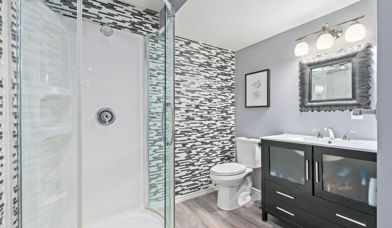
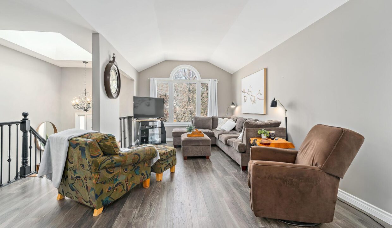
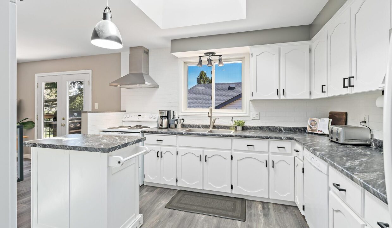
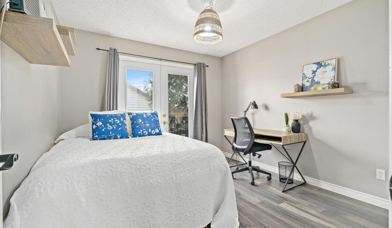
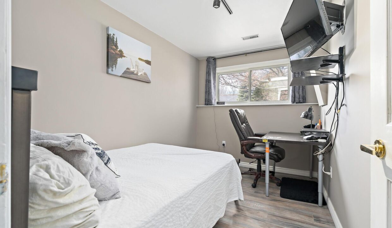
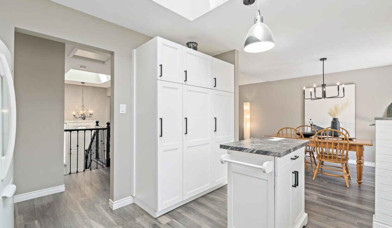
Welcome to this beautifully updated & meticulously maintained raised bungalow in the heart of Rockwood. Featuring 3+1 bedrooms & 2 full bathrooms, this home showcases thoughtful upgrades throughout. Step into the bright foyer, where a skylight fills the space with natural light & creates a warm, welcoming first impression, leading into the open-concept living & dining area. The living room offers a coffered ceiling & a large front-facing window, while the dining area provides access to a wraparound balcony that leads to the spacious backyard, perfect for entertaining or relaxing outdoors. The kitchen is filled with natural light from a second skylight & includes a custom backsplash, a double sink, ample cabinet space, & a central island for added functionality. A third skylight brightens the main bathroom, creating a warm & inviting atmosphere. All three main floor bedrooms feature double closets & large windows; the second bedroom has direct access to the balcony, & the primary bedroom includes its own coffered ceiling for an added touch of character. The finished basement, complete with above-grade windows, offers a cozy family room with a gas fireplace (2017), a versatile fourth bedroom ideal for guests or a home office, an updated 3-piece bathroom, & a well-designed laundry room with a sink, pot lights, built-in shelving, & plenty of space for storage & folding. Step outside to a newer deck with built-in seating, overlooking a fully fenced yard with a swing gate for trailer access, covered storage, & hot tub area. With parking for five, direct garage entry, & a prime location near Rockwood Conservation (2-minute walk), schools, & parks, this home has it all. New Skylight & Stucco Removal (2023). Roof (2023). Fence (2025). New Front Steps (2025). Garage Door (2023). Window in Living Room (2021). Stairs & Deck in Backyard (2025). Furnace (2025). Newly Painted Vinyl Siding. Widened Driveway (2016). Natural Gas BBQ Hookup. Renovated Lower Bathroom (2017). A/C(2014).
Step into the heart of culinary excellence with this exceptional…
$1,099,900
Welcome to a Home of Style, Function, and Income Potential…
$1,349,000

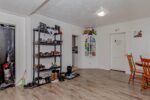 1701 King Street, Cambridge, ON N3H 3R6
1701 King Street, Cambridge, ON N3H 3R6
Owning a home is a keystone of wealth… both financial affluence and emotional security.
Suze Orman