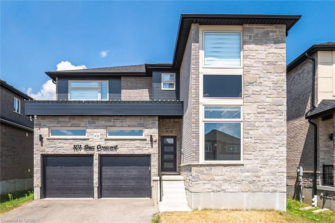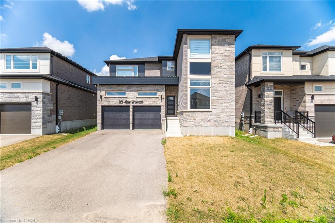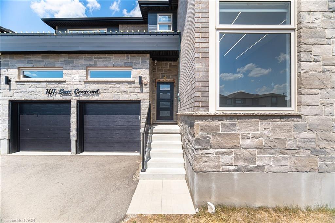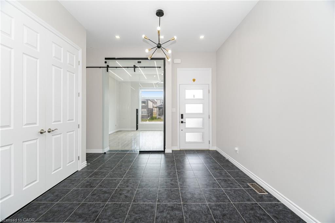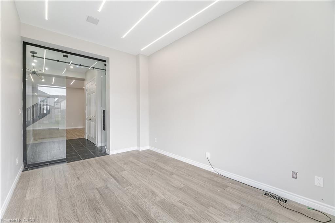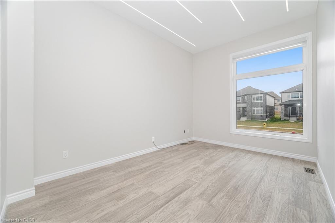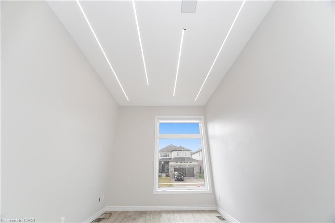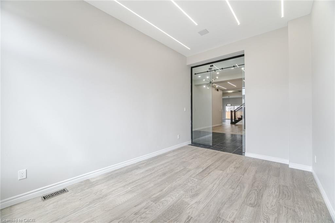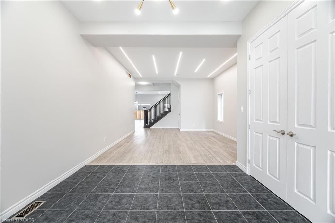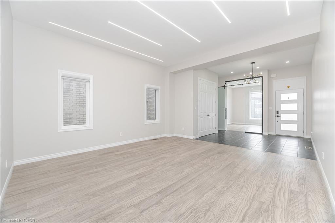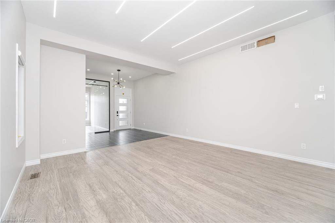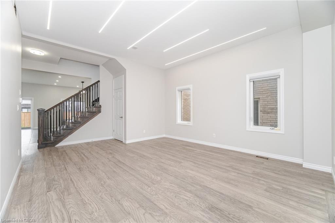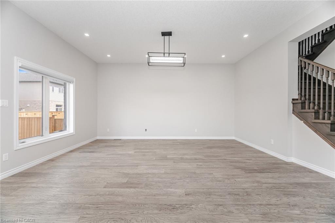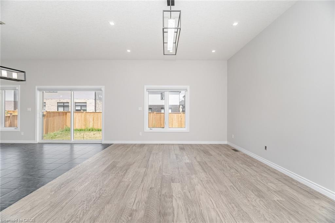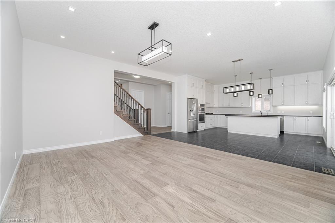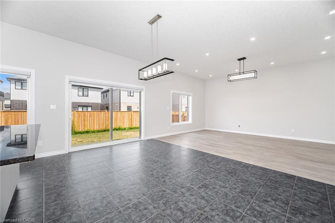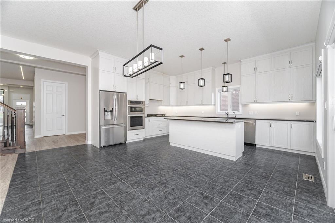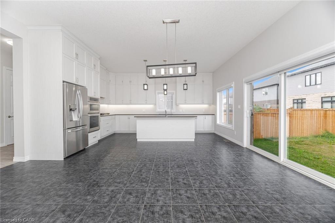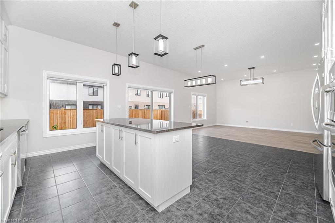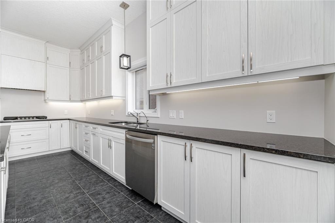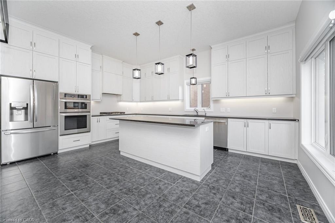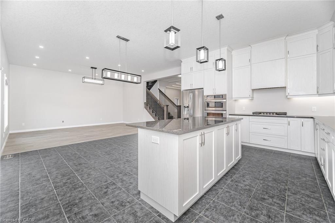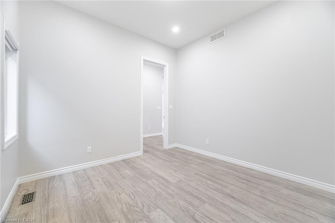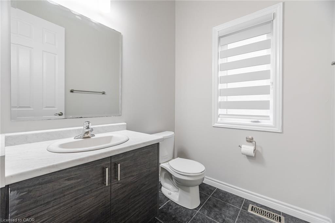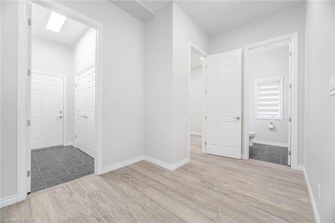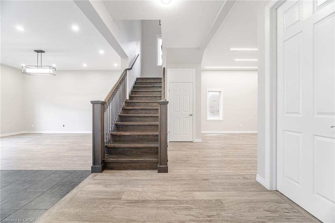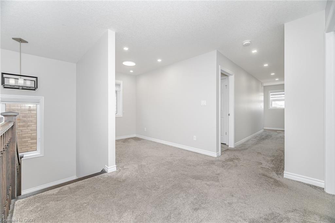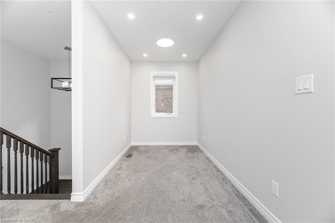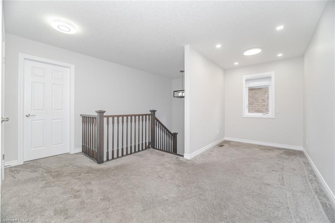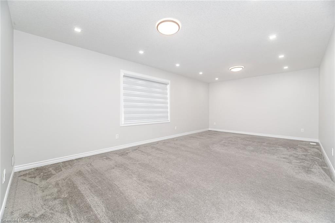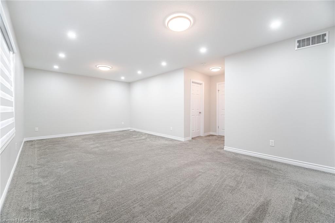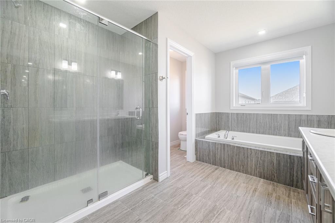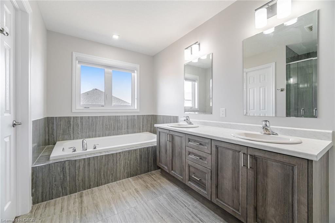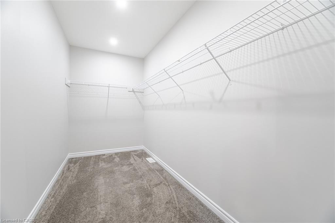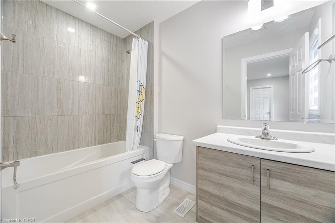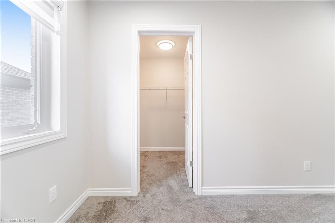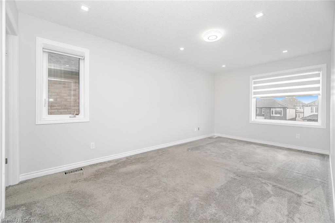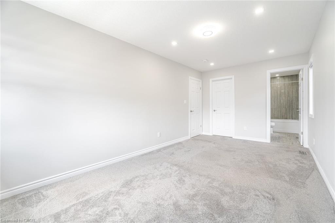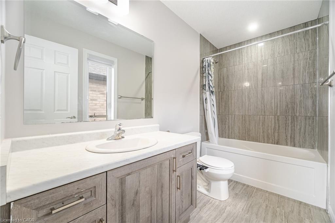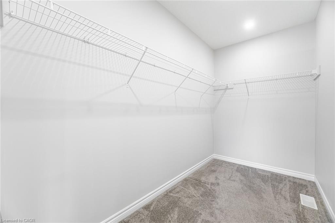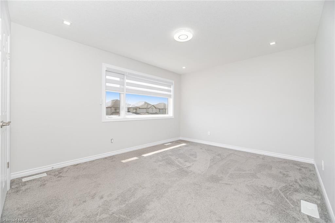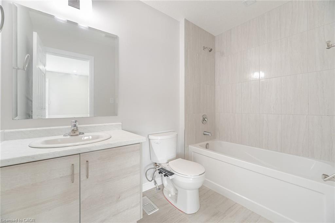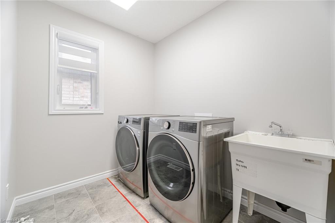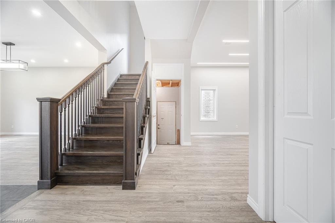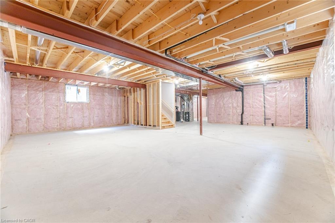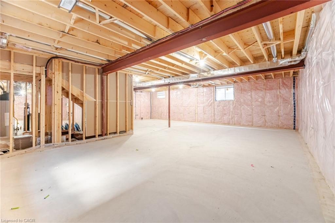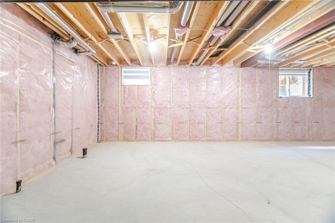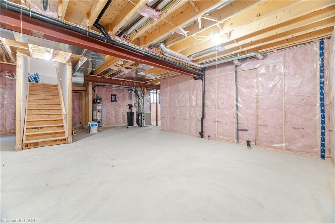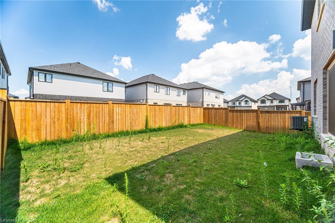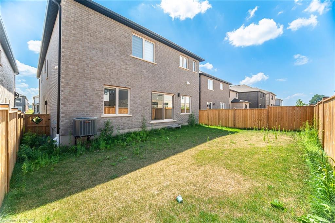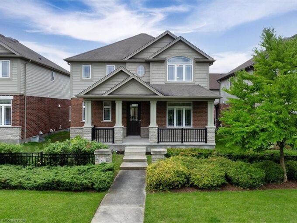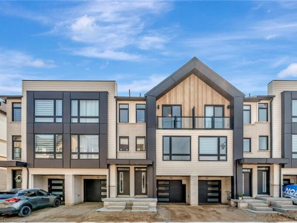101 Sass Crescent, Paris ON N3L 0J3
101 Sass Crescent, Paris ON N3L 0J3
$1,248,888
Description
Discover this brand-new, all-brick detached home in the prestigious Arlington Meadows community one of Paris most sought-after neighborhoods for families of all sizes. With nearly 4,000 sq. ft. of meticulously crafted living space, this residence blends elegance, comfort, and functionality in every detail. Step inside to 10-foot ceilings, 8-foot doors on the main floor, abundant natural light, and a seamless open-concept layout. Pot lights and striking modern linear fixtures illuminate the main floor, complementing the rich hardwood flooring throughout the formal living, dining, and family rooms. At the heart of the home, a chef-inspired kitchen boasts stone countertops, extended cabinetry, a gas line to the cooktop, a waterline to the fridge, and premium finishes perfect for both everyday living and entertaining. Just off the foyer, a glass-enclosed office/den offers the ideal work-from-home space. In addition to the four bedrooms upstairs, the main floor includes a bedroom with nearby full bath ideal for guests or multi-generational living. Upstairs, you’ll find four spacious bedrooms and four full bathrooms, including a luxurious primary suite and three additional ensuites. Every bedroom features its own walk-in closet. A second-floor laundry room adds convenience, while a bonus den provides a versatile space for a study nook, playroom, or creative retreat. The 8-foot basement is already framed and includes three oversized windows, two standard windows, and a 3-piece plumbing rough-in with a builder-provided side entrance offering excellent potential for an in-law suite, rental unit, gym, theatre, or studio. The double garage includes 200-amp service and an electric vehicle rough-in, while an extended driveway ensures ample parking. Parks, trails, schools, and Highway 403 access are just minutes away. This is more than a new build its a home designed for the lifestyle you’ve been dreaming of.
Additional Details
- Property Age: 2023
- Property Sub Type: Single Family Residence
- Zoning: RM1-21
- Transaction Type: Sale
- Basement: Walk-Up Access, Full, Unfinished
- Heating: Forced Air, Natural Gas
- Cooling: Private Drive Double Wide
- Parking Space: 6
- Virtual Tour: https://mediatours.ca/property/101-sass-crescent-brant/
Similar Properties
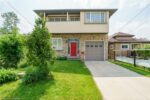
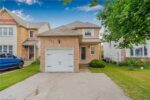 234 Inglis Street, Ayr ON N0B 1E0
234 Inglis Street, Ayr ON N0B 1E0

