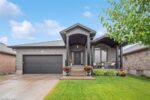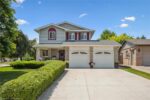905-50 Hall Road, Georgetown ON L7G 0J8
Stunning upper floor 2 bedroom, 2 bathroom condo offering breathtaking…
$929,900
102-104 Summit Ridge Drive, Guelph ON N1E 0R5
$599,900
Immaculate 3 Bedroom Condo in Desirable Grange Hill East with 2 owned parking spots! Welcome to this meticulously maintained, one-owner corner end unit in the sought-after Grange Hill East neighbourhood. Bright, spacious, and thoughtfully upgraded, this 3-bedroom, 2-bathroom condo combines modern finishes with everyday comfort. Step into a warm and stylish interior featuring luxurious vinyl flooring, upgraded lighting fixtures, and quartz countertops throughout with under-mount sinks for a clean, contemporary touch. The kitchen is a chefs dream, complete with upgraded shaker-style cabinetry, premium appliances, ample counter space, and a large island thats perfect for hosting. Natural light pours into the open-concept living space, and your private balcony offers peaceful views of surrounding green space. Enjoy the convenience of in-suite laundry, two parking spots (a rare find!), and a large, secured storage locker. This building also offers access to a well-equipped gym just steps from your door. Located minutes from the University of Guelph, downtown, scenic trails, Pollinators Park, top-rated schools, transit, grocery stores, and restaurants this location delivers convenience and lifestyle. Whether you’re a first-time homebuyer, downsizer, or savvy investor, this pristine condo is move-in ready and waiting for your personal touch.
Stunning upper floor 2 bedroom, 2 bathroom condo offering breathtaking…
$929,900
Welcome to 92 Schroder Crescent – a thoughtfully designed bungaloft…
$839,999

 19 Crane Drive, Elmira ON N3B 3H4
19 Crane Drive, Elmira ON N3B 3H4
Owning a home is a keystone of wealth… both financial affluence and emotional security.
Suze Orman