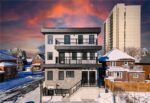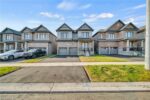1679 Holley Crescent, Cambridge, ON N3H 2S4
Welcome to 1679 Holley Crescent nestled on a quiet street…
$729,900
102-237 King Street W, Cambridge ON N3H 5L2
$349,900
Discover the perfect blend of comfort, convenience, and natural beauty in this stunning first-floor 2-bedroom unit at Kressview Springs Condominium. Nestled near the Grand River, this charming home offers breathtaking views of Riverside Park. Enjoy the tranquility of nature while staying connected to city life. Step inside to find a spacious, open-concept living and dining area, ideal for both entertaining and everyday relaxation. The two generously sized bedrooms provide flexibility, with one featuring a convenient Murphy bed for extra versatility. Two full bathrooms ensure privacy and ease for both residents and guests. Beyond your front door, an array of top-tier amenities awaits! Take a dip in the heated indoor pool, stay active in the fitness center, unwind in the sauna, or enjoy the games/party room equipped with a billiards table and workshop. The building’s grand foyer welcomes residents and guests with elegance, while this unit’s main-floor location means no waiting for elevators—just effortless access.
A highlight of this home is the expansive outdoor terrace, the perfect spot for morning coffee, peaceful reflection, or hosting friends while overlooking the scenic park. Practical features like in-suite laundry, built in murphy bed and ample storage add to the home’s livability, ensuring both comfort and convenience. This is more than just a home—it’s a lifestyle upgrade in a vibrant, welcoming community. Don’t miss your chance to make it yours—schedule a private tour today!
Welcome to 1679 Holley Crescent nestled on a quiet street…
$729,900
Beautiful Luxury Building!! This property has lots of character and…
$799,000

 22 Thomas Gemmell Road, Ayr ON N0B 1E0
22 Thomas Gemmell Road, Ayr ON N0B 1E0
Owning a home is a keystone of wealth… both financial affluence and emotional security.
Suze Orman