7003 Beatty Line, Centre Wellington, ON N1M 2W3
Welcome to 7003 Beatty Line – This property has it…
$1,799,900
102 Barnicke Drive, Cambridge, ON N3C 3M4
$749,900
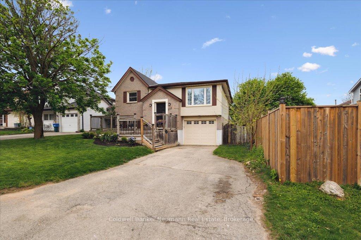
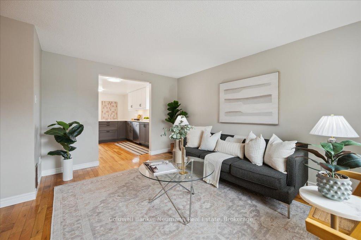
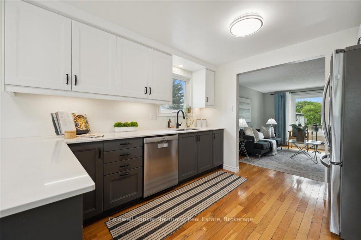
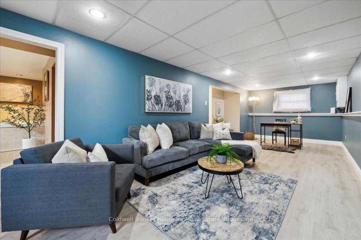
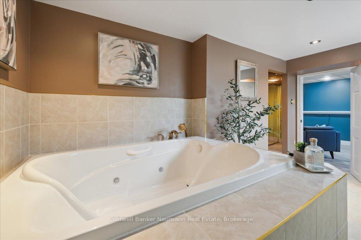
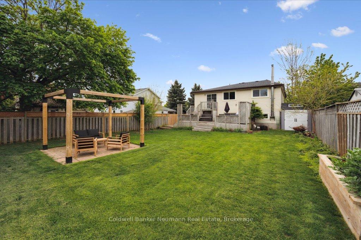
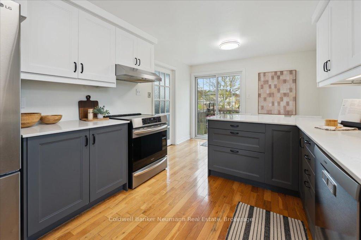
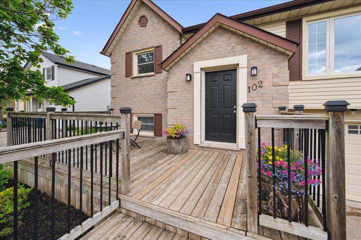
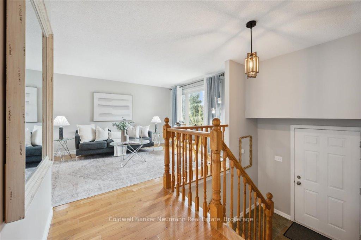
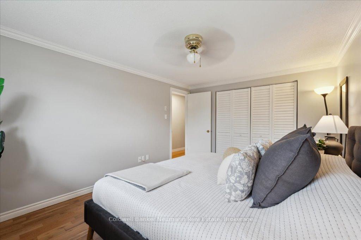
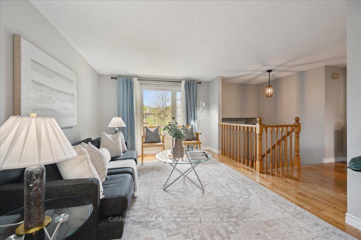
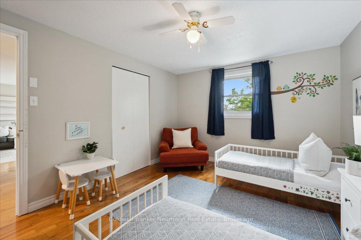
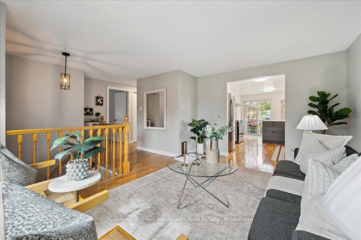
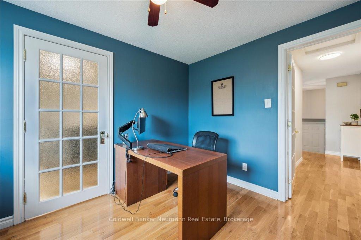
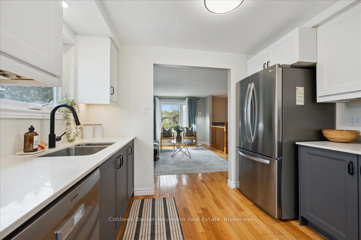
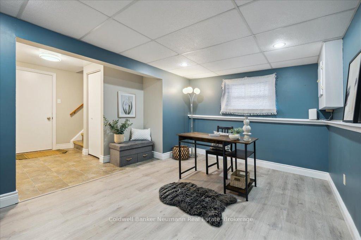
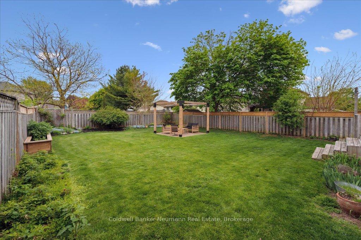
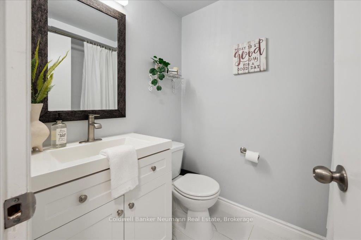
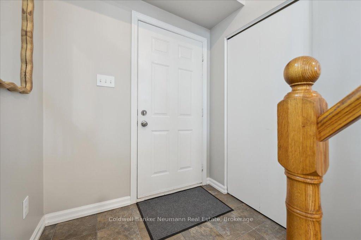
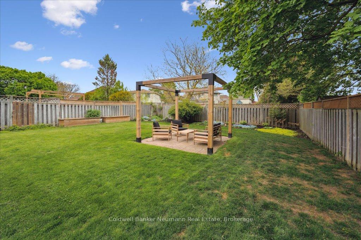
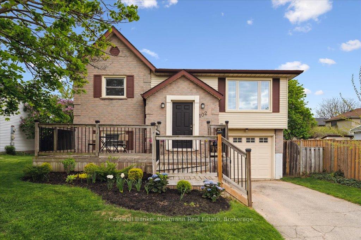
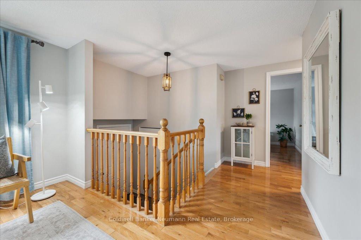
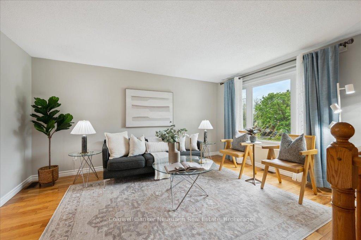
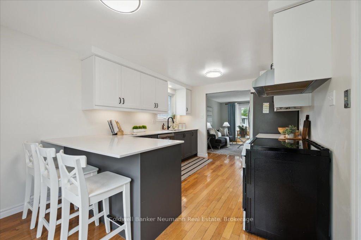
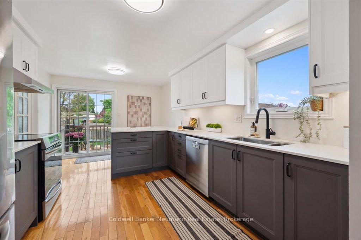
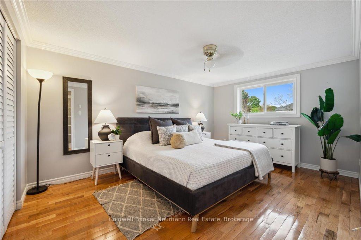
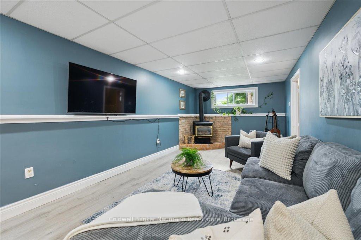
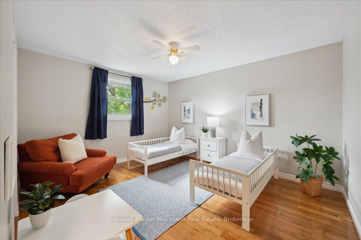
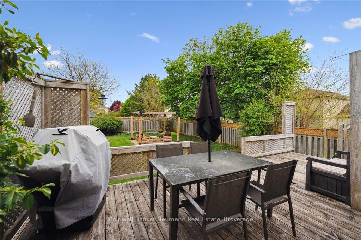
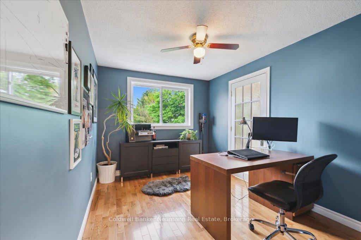
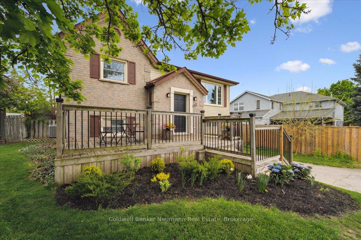
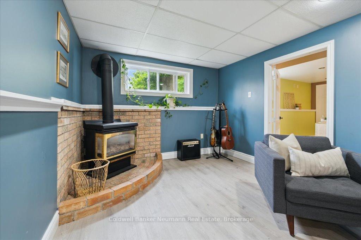
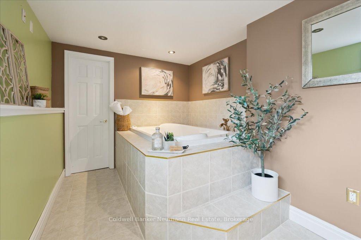
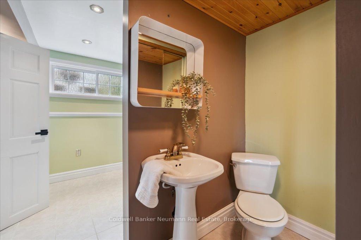
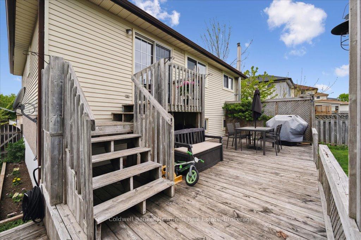
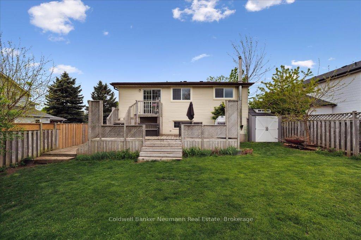
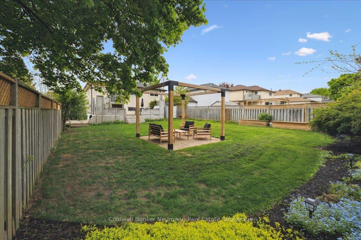
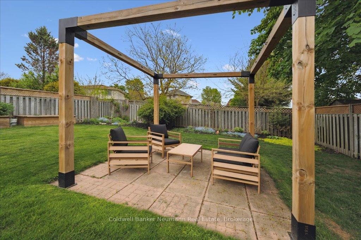
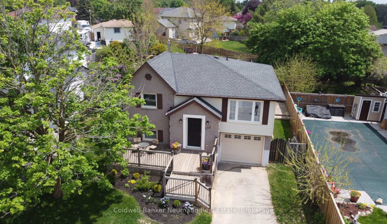
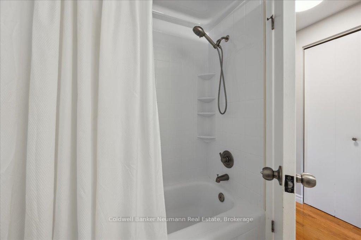
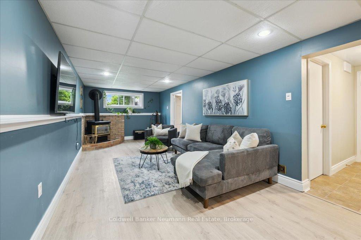
Situated in a wonderful family community, this meticulously maintained residence offers a perfect blend of comfort, style, and functionality. The property features a large private backyard, thoughtfully landscaped with mature plantings and gardens. Multiple seating areas provide a serene outdoor retreat, ideal for both relaxation and entertaining. The heart of the home is the upgraded and renovated kitchen and living room area, showcasing quality finishes, ample cabinetry, and modern appliances designed to meet the needs of today’s busy families. Abundant natural light flows throughout the home, enhancing its warm and inviting atmosphere. The spacious bedrooms offer peaceful sanctuaries with generous storage and flexible living arrangements. The lower level family room provides an exceptional space for everyday living, perfect for movie nights, a children’s play area, or a multipurpose recreational area or home office. This property is conveniently located close to great schools, parks as well as excellent shopping and dining options, making it an ideal choice for families seeking both lifestyle and location. This is a rare opportunity to own a home that truly checks all the boxes. Do not miss your chance to experience all that this exceptional property and neighbourhood have to offer.
Welcome to 7003 Beatty Line – This property has it…
$1,799,900
Welcome to 106 Maple Drive, located in the prestigious Plateau…
$1,299,900
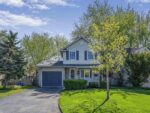
 298 Newman Drive, Cambridge, ON N1S 0E1
298 Newman Drive, Cambridge, ON N1S 0E1
Owning a home is a keystone of wealth… both financial affluence and emotional security.
Suze Orman