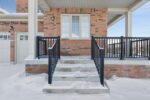200 Benninger Drive, Kitchener, ON N2E 0C9
***FINISHED BASEMENT INCLUDED*** Perfect for Multi-Generational Families. Welcome to the…
$1,116,900
102 Oakes Crescent, Guelph, ON N1E 0J5
$934,900
Discover your dream home in Guelph! This beautifully maintained two-storey detached home offers 3+1 bedrooms and 3.5 bathrooms, perfectly situated in a prime Guelph location just minutes from highly-regarded schools, convenient shopping, and the University of Guelph. Step inside to bright, open living spaces, professionally painted and designed for comfortable family life. Enjoy upscale finishes throughout, including a convenient upstairs laundry room, a luxurious jet tub in the ensuite for ultimate relaxation, and a new cozy gas fireplace creating a warm ambiance.The beautifully finished basement can also be accessed from the garage and truly sets this home apart, offering incredible in-law suite potential or an excellent opportunity for supplemental income. Complete with a kitchenette, full 4-piece bathroom, new vinyl plank flooring, and impressive 9-foot ceilings, this self-contained living space provides exceptional flexibility and additional enjoyment. Outside, the professionally landscaped yard is an entertainer’s delight, featuring a beautiful deck and gazebo perfect for summer gatherings. This home also boasts new stylish appliances, new central air and water softener (2024), and a brand new furnace (2026) – ensuring modern comfort and efficiency! This is a Guelph GEM! Don’t miss this incredible opportunity to own a versatile and meticulously cared-for home in a fantastic community.
***FINISHED BASEMENT INCLUDED*** Perfect for Multi-Generational Families. Welcome to the…
$1,116,900
Historic Charm Meets Modern Comfort in the Heart of Milton.…
$949,000

 47 Dass Drive E, Centre Wellington, ON N1M 0H1
47 Dass Drive E, Centre Wellington, ON N1M 0H1
Owning a home is a keystone of wealth… both financial affluence and emotional security.
Suze Orman