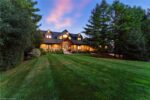8790 Ninth Line N, Georgetown ON L0P 1K0
51 acre farm with the view of city skyline: Square…
$23,000,000
102 South Parkwood Boulevard, Elmira ON N3B 0E6
$889,900
Welcome to this brand new 2+2 bedroom bungalow semi built by Paradigm (Elmira) Homes. This home is ready to move in and enjoy all that it has to offer. The inviting covered front porch welcomes you into this truly amazing home. You will be impressed with the workmanship in the 2500+ SQ.FT of finished living space. The main floor is open concept with a custom white kitchen complete with island/breakfast bar, quartz counter tops and accenting backsplash. Enjoy entertaining in this space and your dining area which are both open to the main floor living room. The spacious living room has an eye catching wall mounted electric fireplace and a walkout to a private backyard. There are two bedrooms on the main floor including the primary which has a 4 piece ensuite, oversized ceramic shower, double sink vanity with quartz counter tops and walk-in closet. The 2nd bedroom/office is located at the front of the home and is conveniently located beside the main 4 piece bathroom. A laundry/mudroom is situated just inside the garage entrance for easy access. The fully finished basement is a big bonus which has 2 very generously sized bedrooms, full 4 piece bathroom and a good sized recreation room. There is also an oversized storage area and utility room in the basement. Book your viewing today!
51 acre farm with the view of city skyline: Square…
$23,000,000
Welcome to 1232 Leger Way in Miltons Ford Neighbourhood. This…
$1,399,999

 43-121 University Avenue E, Waterloo ON N2J 4J1
43-121 University Avenue E, Waterloo ON N2J 4J1
Owning a home is a keystone of wealth… both financial affluence and emotional security.
Suze Orman