LT 1 Wesley Boulevard, Cambridge, ON N1T 0C6
Discover this exceptional two-story, move-in-ready detached home located in the…
$1,275,000
1022 Donnelly Street, Milton, ON L9T 0A2
$1,274,900
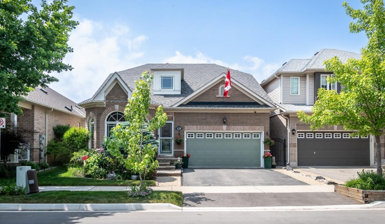
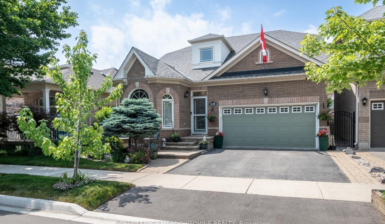
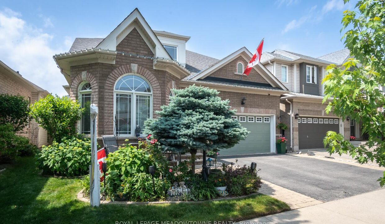
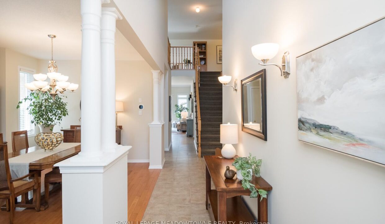
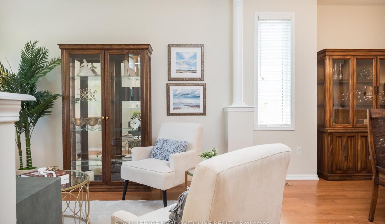
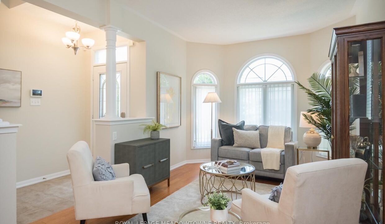
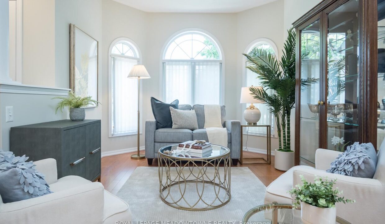
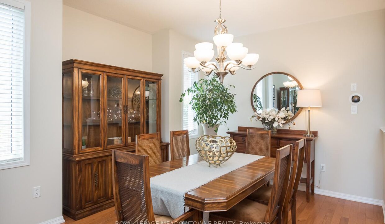
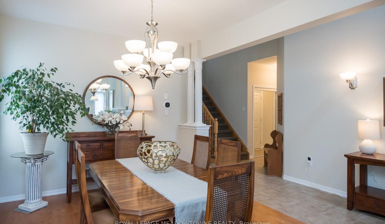
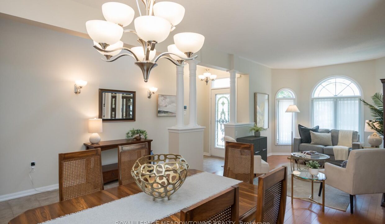
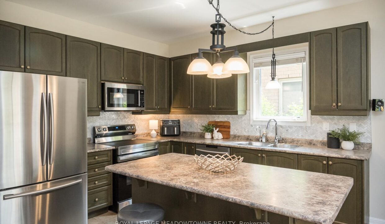
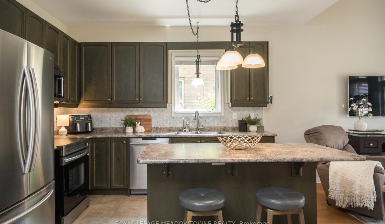
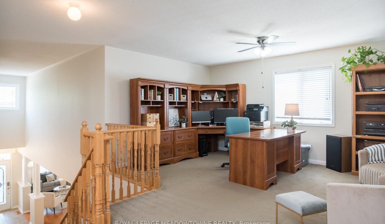
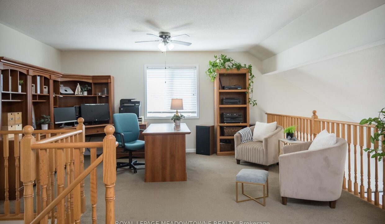
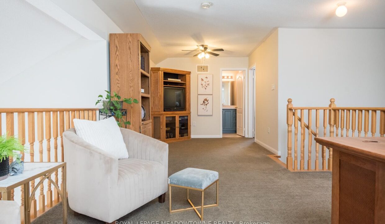
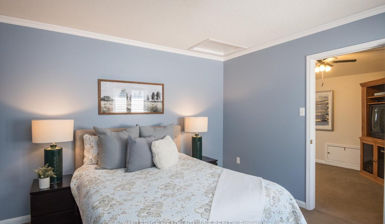
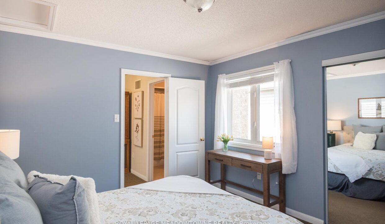
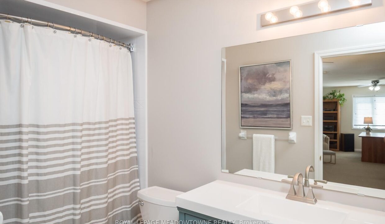
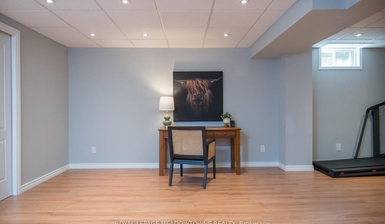
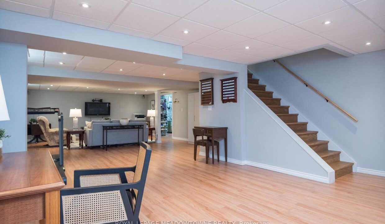
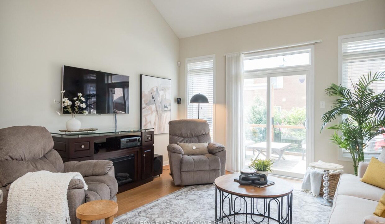
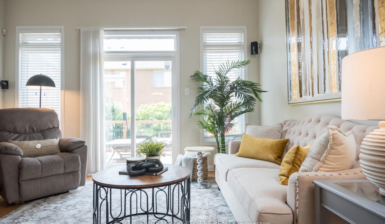
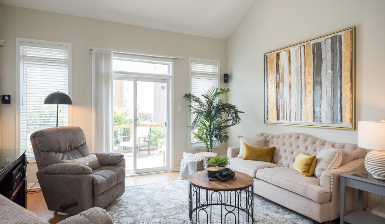
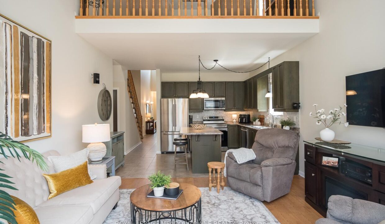
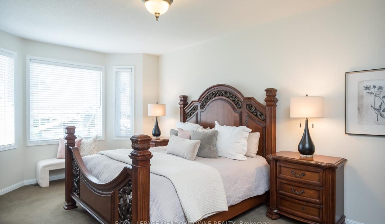
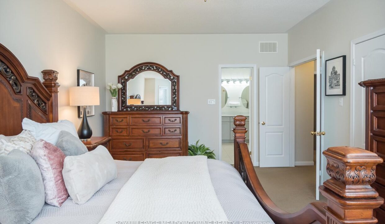
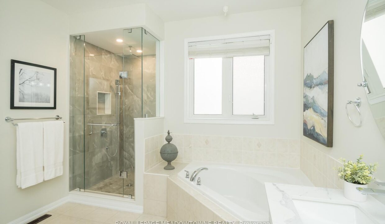
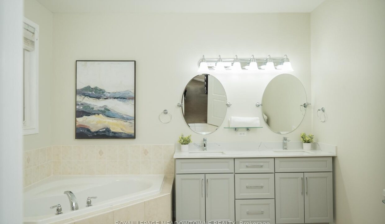
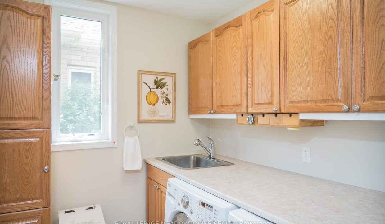
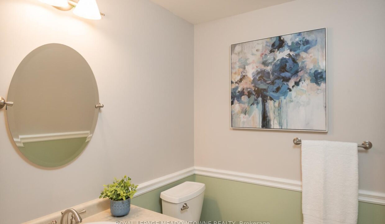
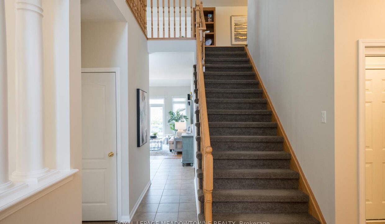
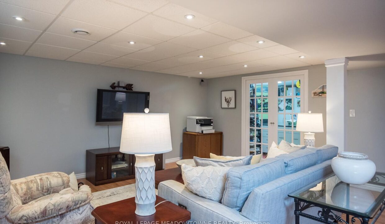
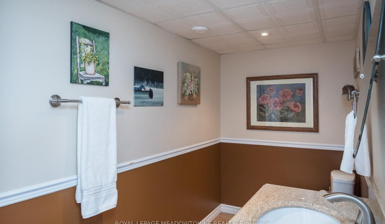
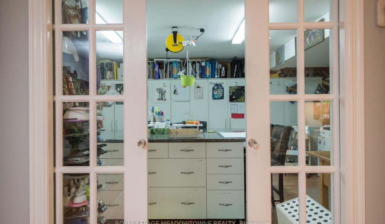
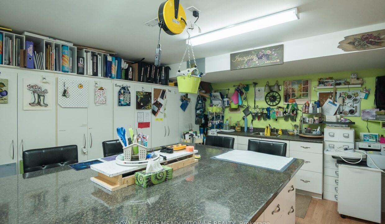
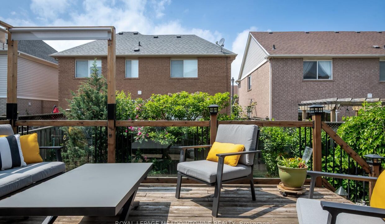
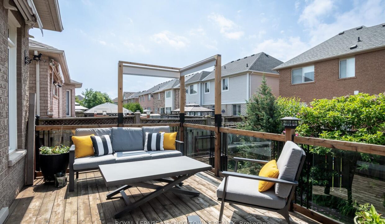
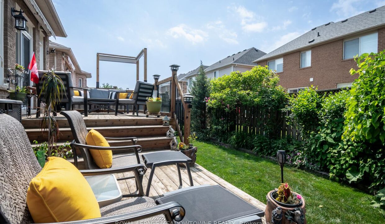
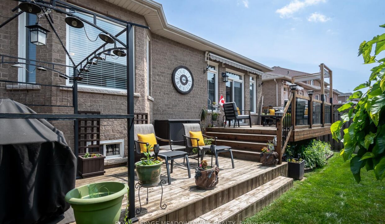
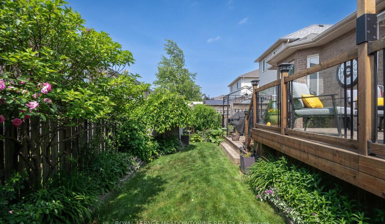
Welcome to 1022 Donnelly St, a stunning bungaloft in the heart of Miltons sought-after Beaty neighborhood. Nestled on a quiet street this detached home offers approximately 2330 sqft of beautifully designed living space combining size and style effortlessly.Step inside to soaring 9 foot ceilings & a thoughtfully designed layout, featuring a large living/dining area perfect for entertaining. The large chefs kitchen boasts an island, bar fridge, and stainless-steel appliances, ideal for culinary enthusiasts.This home offers three bedroomsone on the main floor, one upstairs, and one in the finished basement, ensuring flexibility for families of all sizes. The 3.5 bathrooms include a powder room and full bath on the main floor, a full bath upstairs, and a powder room in the basement.The finished basement is a showstoppera massive space with endless possibilities. Enjoy outdoor living on the backyard deck, surrounded by lush perennial gardens that bloom beautifully year after year, creating a tranquil and picturesque retreat. Plus effortless parking with 4 total spots (2 garage + 2 driveway).
Discover this exceptional two-story, move-in-ready detached home located in the…
$1,275,000
This Exquisite Four+1 -Bedroom one and a half Style Home…
$1,199,000
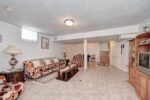
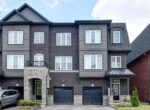 445 Ontario Street S 40, Milton, ON L9T 9K3
445 Ontario Street S 40, Milton, ON L9T 9K3
Owning a home is a keystone of wealth… both financial affluence and emotional security.
Suze Orman