9 Flanders Road, Guelph, ON N1G 1V8
**Charming South-End Guelph Bungalow with Expansive Living** Nestled on a…
$899,900
1029 Farmstead Drive, Milton, ON L9T 8G4
$1,039,999
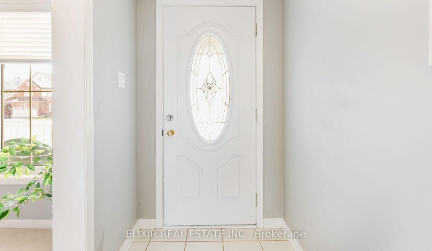
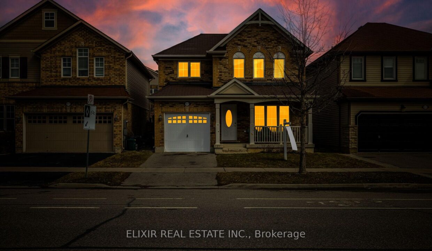
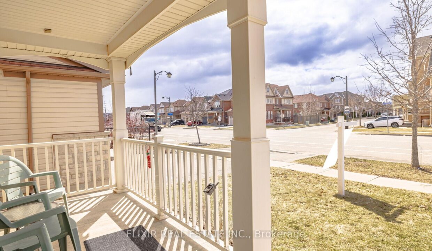

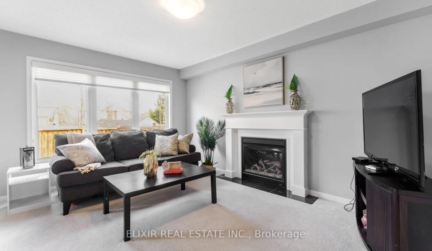
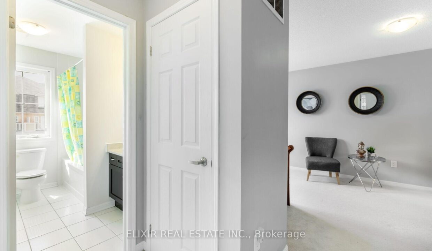
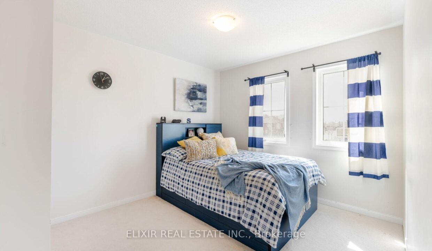
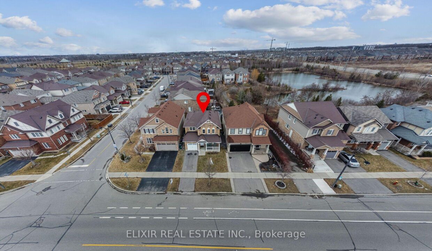
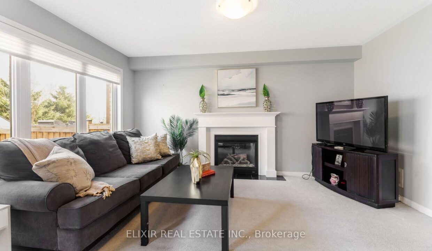
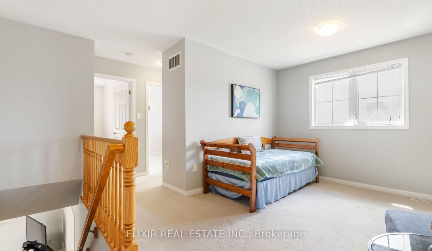
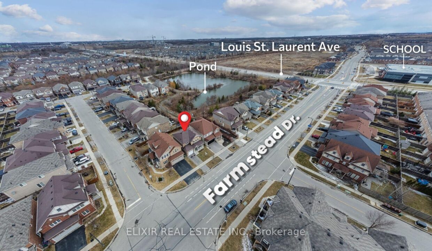
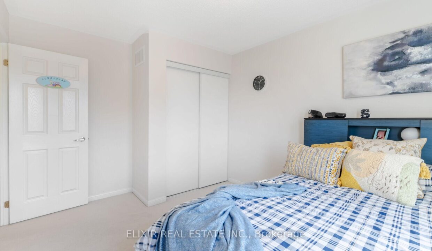
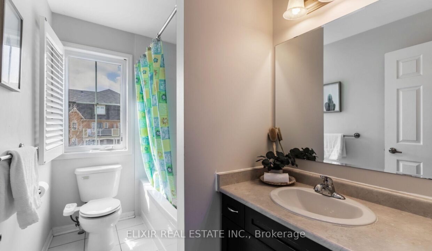
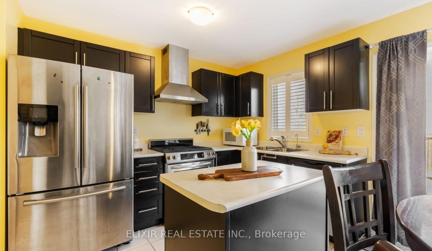
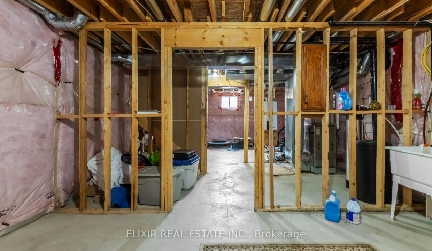
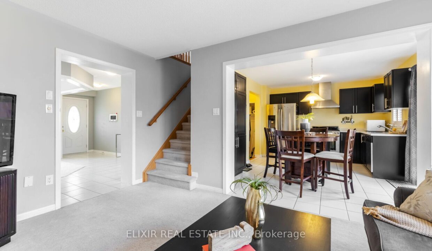
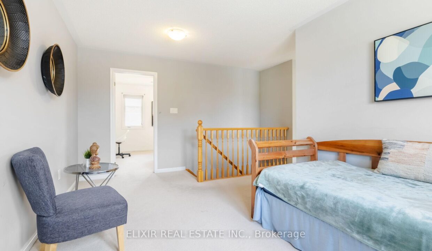
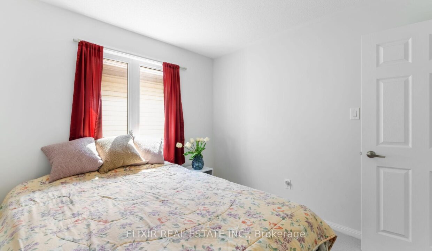
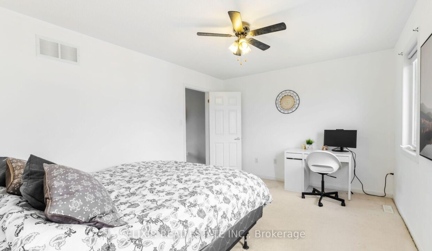
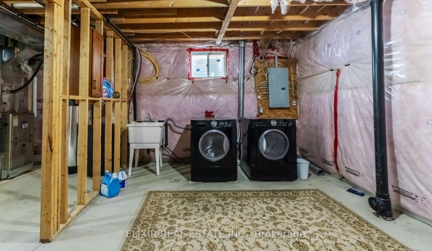
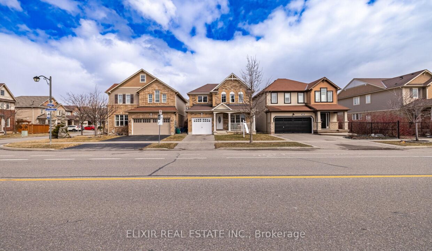
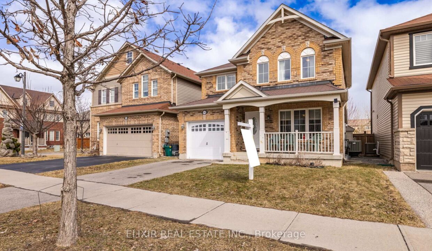
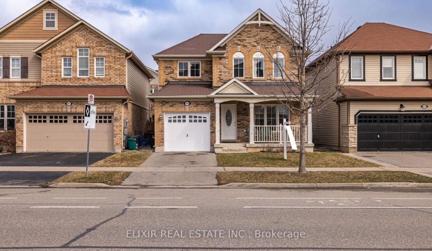
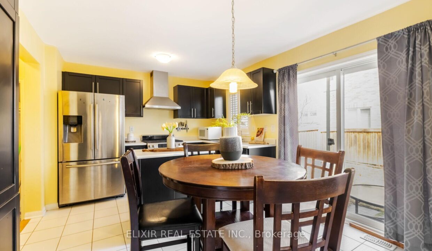
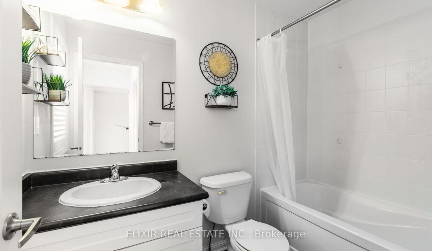
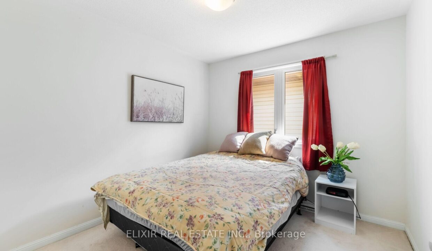
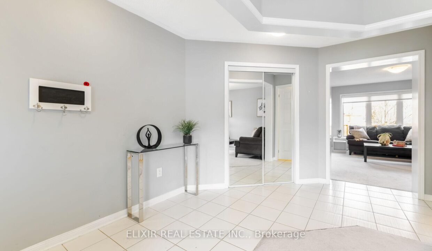
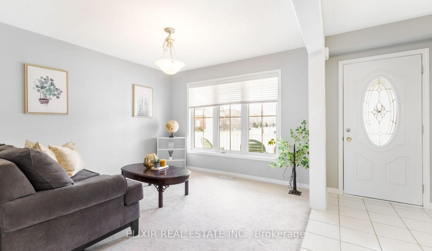
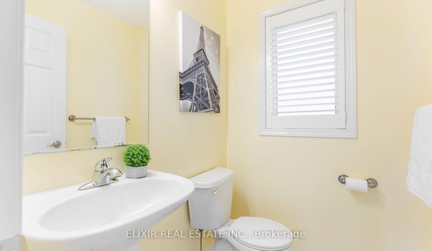
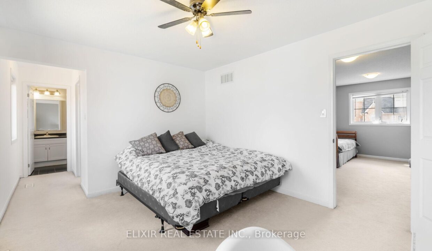
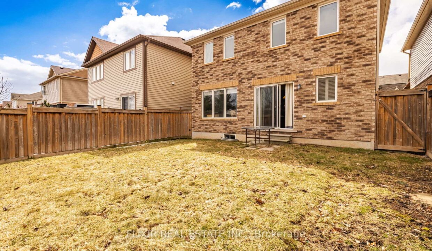
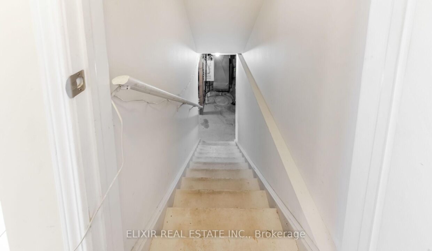
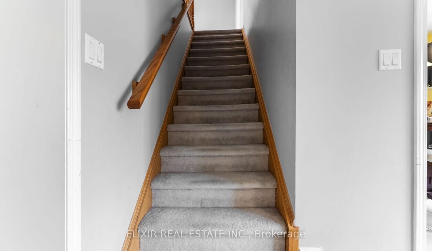
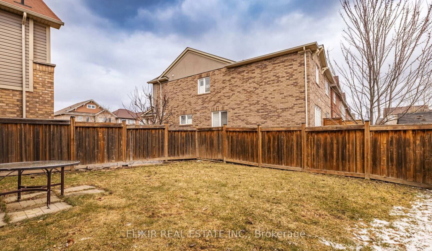
Stunning all-brick detached home located in the highly sought-after Willmott neighborhood of Milton! This beautifully maintained 3-bedroom + loft, 3-bathroom home offers a bright and functional layout perfect for modern family living. The main floor boasts a welcoming living room and a separate family room, ideal for entertaining or relaxing. The spacious eat-in kitchen features stainless steel appliances, a gas stove for gourmet cooking, and a large island perfect for casual dining. The open-concept design flows seamlessly into the family area, highlighted by a cozy gas fireplace with a granite base that adds warmth and charm. Upstairs, the primary bedroom includes a walk-in closet and a luxurious 4-piece ensuite. Two additional well-sized bedrooms provide plenty of space for family or guests. The second-floor loft/den offers a flexible space that can be used as a home office, kids’ playroom, or a quiet reading nook. The unspoiled basement is ready for your personal touch whether it’s a home gym, rec room, or in-law suite. Includes brand new 2-stage high-efficiency furnace with transferable warranty great value add for peace of mind and long-term comfort. Conveniently located steps from parks, a splash pad, dog park, Sobeys Plaza, Milton Sports Centre, top-rated schools, and the hospital. A perfect move-in ready home in a family-friendly community with future potential.
**Charming South-End Guelph Bungalow with Expansive Living** Nestled on a…
$899,900
Welcome to 9201 Sideroad 24, Hillsburgh. Located in the charming…
$849,900
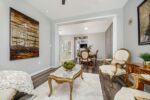
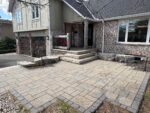 192 Dimson Avenue, Guelph, ON N1G 3C6
192 Dimson Avenue, Guelph, ON N1G 3C6
Owning a home is a keystone of wealth… both financial affluence and emotional security.
Suze Orman