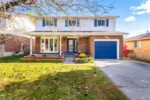89 John St, Georgetown ON L7G 2J9
Client Remarks Discover this unique and cozy turn-key home in…
$1,099,900
103 Kay Crescent, Fergus ON N1M 3H6
$898,800
Welcome to Your Dream Home in Fergus! This stunning residence in the desirable Springdale Neighbourhood offers a blend of comfort and modern design. Upon entering, the foyer greets you with a convenient 2-piece bath and hardwood floors that flow throughout the home. The main floor features a separate dining area and living room, along with an open-concept great room warmed by a cozy gas fireplace. The kitchen boasts stainless steel appliances, a center island, built-in cabinets, a quartz countertop, and a bright breakfast area with walkout access to a private balcony. Upstairs, the home continues to impress with 3 spacious bedrooms. The primary bedroom is a retreat, complete with a 5-piece ensuite and a walk-in closet. A sleek 3-piece bathroom serves the additional bedrooms. The spacious basement is ready to bring your vision to life. This prime location is steps from Forfar Park and the Elora Cataract Trailway, with nearby amenities including Groves Hospital, schools, recreational facilities, shopping, dining, and convenient access to major Southern Ontario destinations.
Client Remarks Discover this unique and cozy turn-key home in…
$1,099,900
276ft DEEP LOT! Welcome to 6 Hanlon Place, a beautifully…
$599,900

 434 Grand Ridge Drive, Cambridge ON N1S 4S4
434 Grand Ridge Drive, Cambridge ON N1S 4S4
Owning a home is a keystone of wealth… both financial affluence and emotional security.
Suze Orman