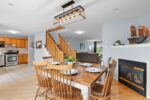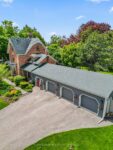80 Cork Street W, Guelph, ON N1H 2X4
Income-generating, fully licensed, self-contained short-term rental with a separate entrance!…
$724,999
103 Wilton Road, Guelph, ON N1E 7L8
$849,900
Bright, open, and full of upgrades, this 3+1 bed, 2 bath detached home sits on a landscaped premium corner lot and delivers the perfect blend of space, function, and style. The main floor showcases soaring ceilings and an open concept layout made for everyday living and entertaining. A refreshed kitchen shines with quartz counters, dual skylights, stainless steel appliances, a new double sink, and freshly painted cabinetry (all 2025), flowing into a tiled dining area with a walkout to the side yard. New luxury vinyl flooring (2025) grounds the living room, while the large lower-level family room offers even more room to relax or gather, with big windows, a walkout to the deck, and direct access to the basement. Upstairs, you’ll find an updated 5-piece bath (2021), a spacious primary with a double closet and two other comfortably-sized bedrooms. The finished basement (2019) adds even more flexibility to the home, featuring a 4-piece bathroom, a bright fourth bedroom with pot lights and above-grade windows, a dedicated playroom, and ample storage to keep everything organized and tucked away. There’s also a spacious rec/exercise room with laundry neatly tucked into the closet, plus cold storage. Practical touches continue with direct mainfloor garage access and parking for four vehicles (1.5-car garage + 3-car driveway). Outside, the fully fenced yard provides a deck, garden space, and peaceful views with no direct rear neighbours. Minutes from parks, schools, shopping, and other great Guelph amenities. Extras: Roof 2021, Furnace 2014, A/C 2013, New light fixtures throughout (except playroom) 2025.
Income-generating, fully licensed, self-contained short-term rental with a separate entrance!…
$724,999
Visit REALTOR website for additional information. Beautifully Updated Family Home…
$1,499,000

 67 Zina Street, Orangeville, ON L9W 1E6
67 Zina Street, Orangeville, ON L9W 1E6
Owning a home is a keystone of wealth… both financial affluence and emotional security.
Suze Orman