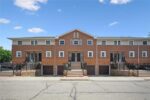73 Lemon Street, Guelph ON N1E 2H4
Experience the pinnacle of luxury living at 73 Lemon Street,…
$2,495,000
1036 Hemstreet Crescent, Milton ON L9T 6S3
$1,500,000
Nestled on one of Milton’s most family-friendly, low-traffic streets, this renovated 4+1 bedroom,5-bath home is close to top-rated schools, parks, and commuter routes. With over 4,000 sq ft of total living space, there’s room for the whole family. The main floor offers 9-foot ceilings, hardwood floors, upgraded lighting, and a double-sided fireplace in the family room. A custom feature wall adds style to the open living and dining area. The kitchen includes heated floors, quartz counters, ceiling-height cabinetry, & a butlers pantry with bar fridge. You’ll also find a private office, upgraded laundry, and direct garage access. Upstairs are 4 spacious bedrooms, each with access to a bathroom. The luxurious primary suite includes heated floors, a jetted tub, and a glass shower. A bonus flex space with balcony access adds versatility. The finished basement features a rec room, gym, fifth bedroom, and full bath. Outside is a low-maintenance yard with patio, shed, and above ground pool! Move in ready!
Experience the pinnacle of luxury living at 73 Lemon Street,…
$2,495,000
Fully renovated carpet free move in condition Single family home…
$879,000

 17-465 Beechwood Place, Waterloo ON N2T 2N8
17-465 Beechwood Place, Waterloo ON N2T 2N8
Owning a home is a keystone of wealth… both financial affluence and emotional security.
Suze Orman