7069 Concession 1 Road, Puslinch, ON N0B 2J0
Visit REALTOR website for additional information. Stunning and move-in ready…
$2,199,999
104 Farley Road, Centre Wellington, ON N1M 0H2
$1,169,000
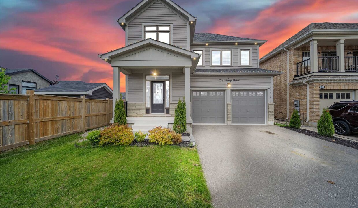
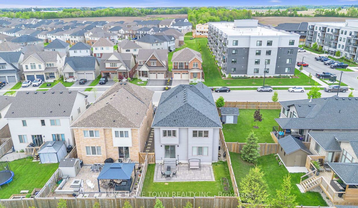
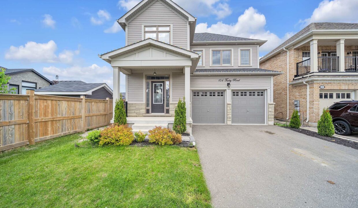
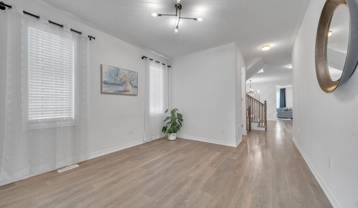
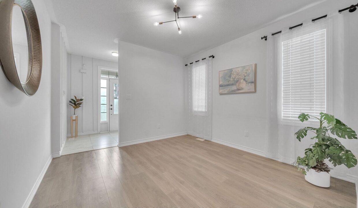
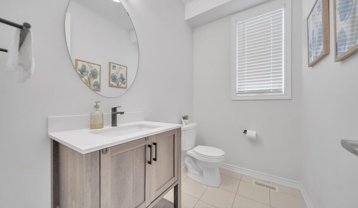
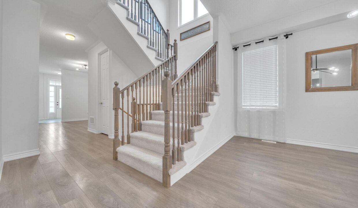
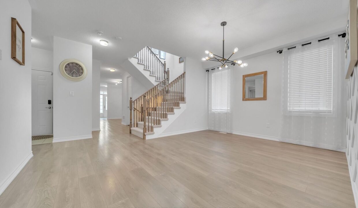
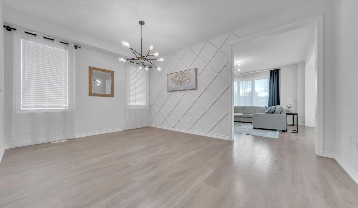
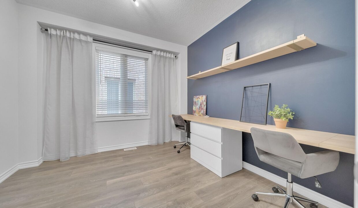
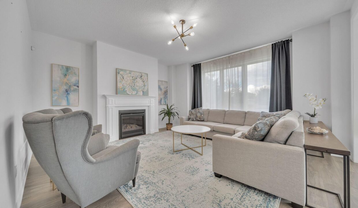
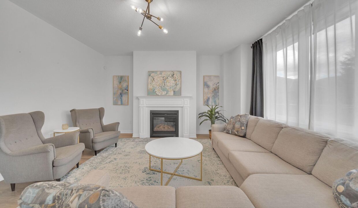
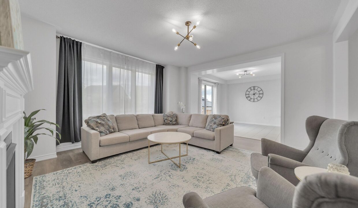
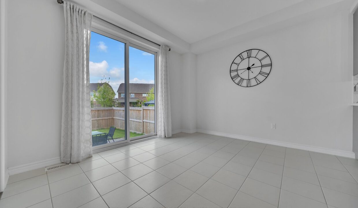
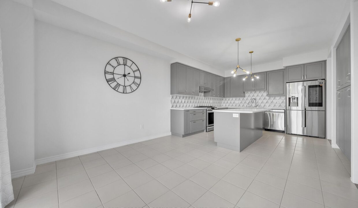
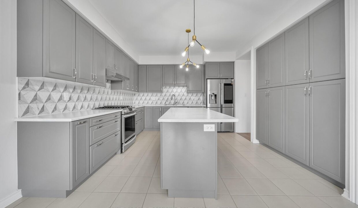
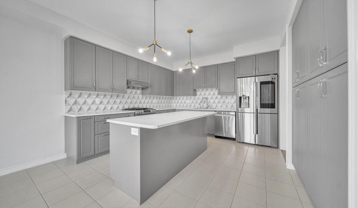
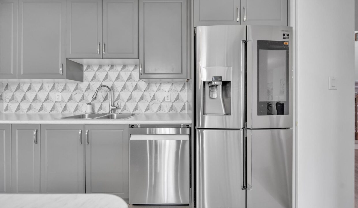
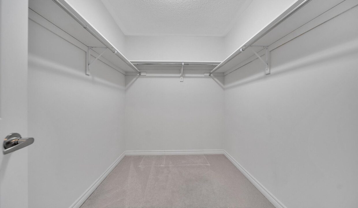
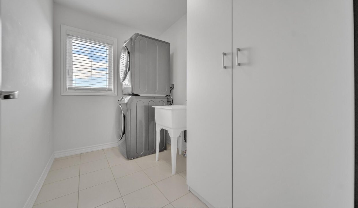
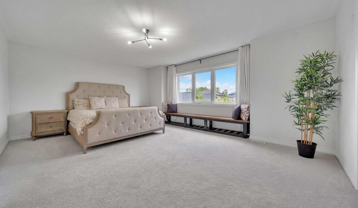

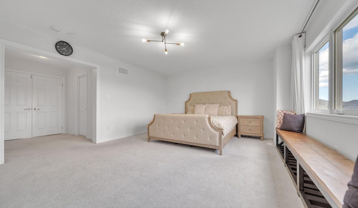

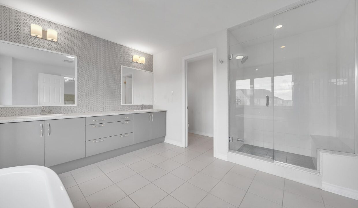
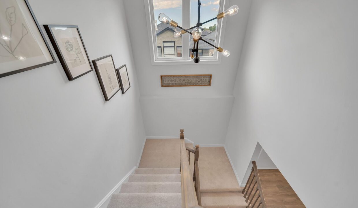
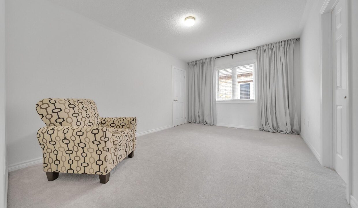
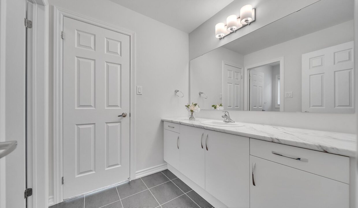
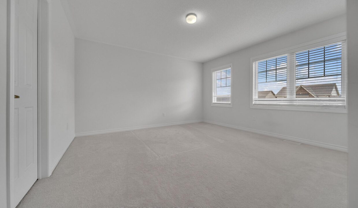
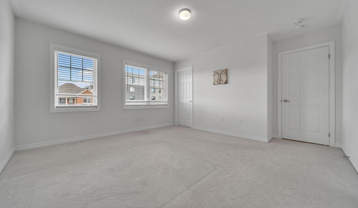
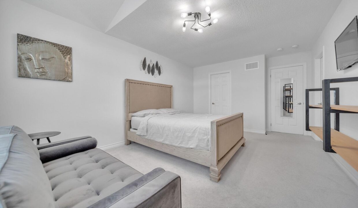
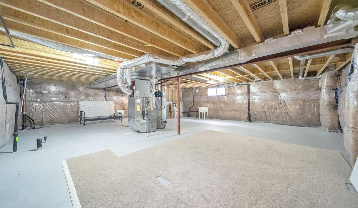
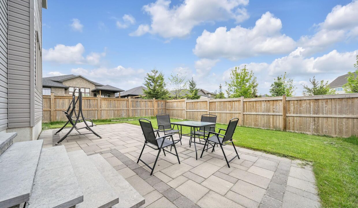
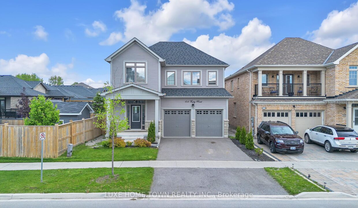
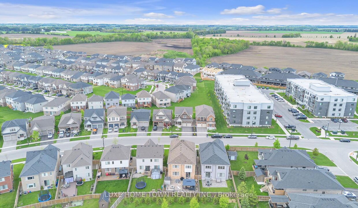
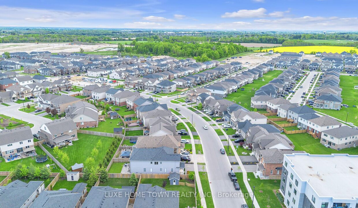

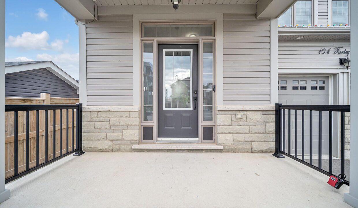
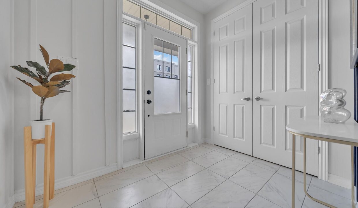
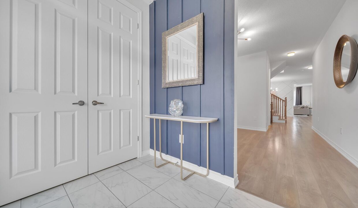
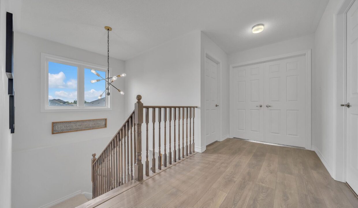
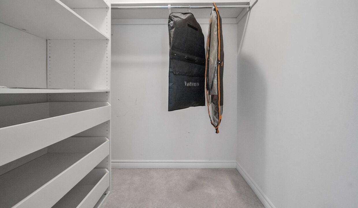
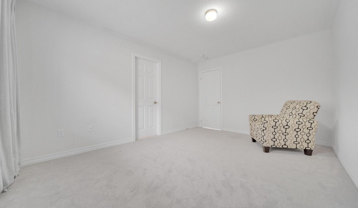
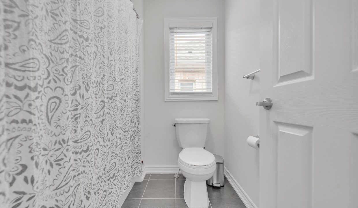
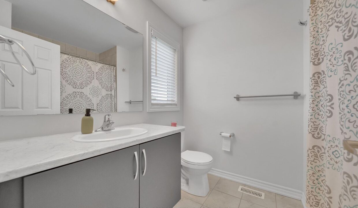
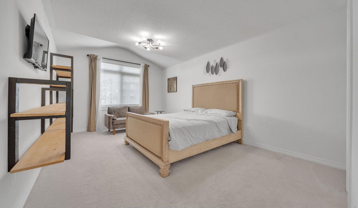
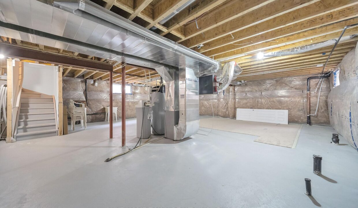

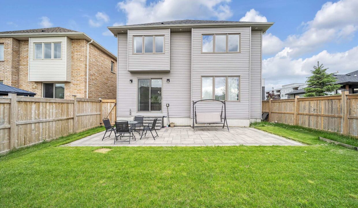
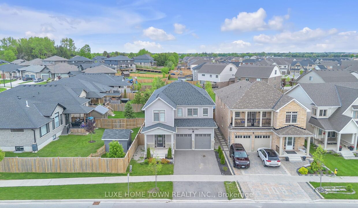
Stunning Freehold Detached Home by Sorbara Homes Your Dream Home Awaits! Welcome to this exceptional freehold detached house, Offering a spacious and thoughtfully designed floor plan, this home features 4 bedrooms, 3.5 bathrooms, and parking for 4 cars. Step inside to find bright, open-concept living spaces filled with natural light thanks to large windows and neutral finishes. The main level boasts a separate living room, family room, and a versatile library/home office which can easily be converted into a main-floor bedroom to suit your needs. The gourmet kitchen is both functional and stylish, complete with a large island, breakfast bar, and an adjacent breakfast area perfect for family meals or entertaining guests. The great room provides a cozy yet elegant space to unwind or host gatherings. Upstairs, the luxurious primary suite offers his and hers walk-in closets and a spa-inspired 5-piece ensuite. Three additional spacious bedrooms, a 3-piece shared bathroom, and a convenient second-floor laundry room complete the upper level. The unfinished basement provides a blank canvas for your personal touch ideal for a home gym, media room, or extra living space. Enjoy the private backyard with no homes behind, offering peace, privacy, and open views.
Visit REALTOR website for additional information. Stunning and move-in ready…
$2,199,999
Welcome to 101 Fife Road. Charming Bungalow with Versatile Living…
$699,900
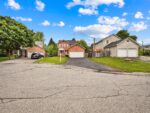
 69 Rush Meadow Street, Kitchener, ON N2R 1T2
69 Rush Meadow Street, Kitchener, ON N2R 1T2
Owning a home is a keystone of wealth… both financial affluence and emotional security.
Suze Orman