67 Zina Street, Orangeville, ON L9W 1E6
Steeped in history & beautifully reimagined for modern living, this…
$1,499,900
104 Farley Road, Centre Wellington, ON N1M 0H2
$999,000
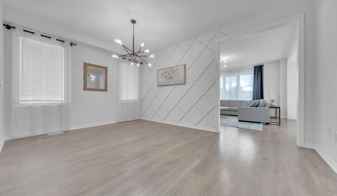
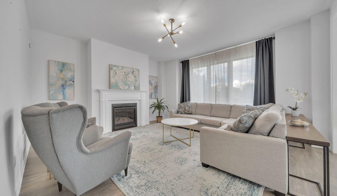
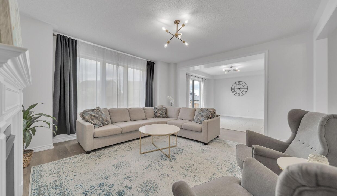
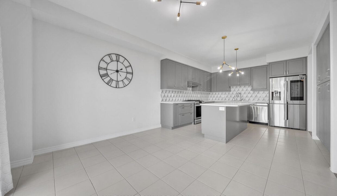
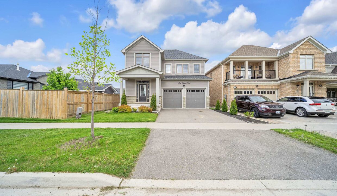
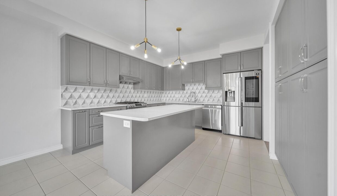
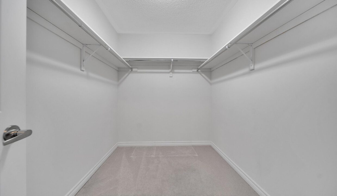
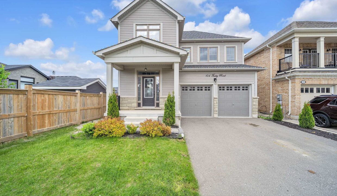
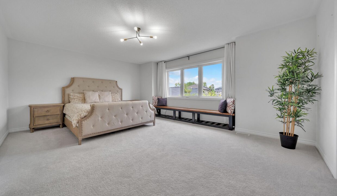
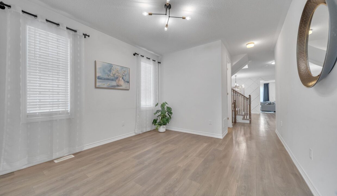
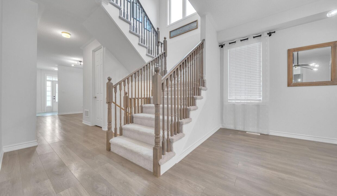
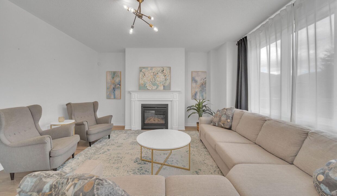
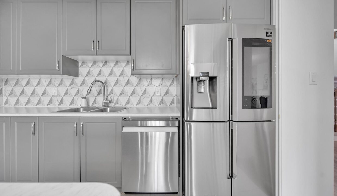
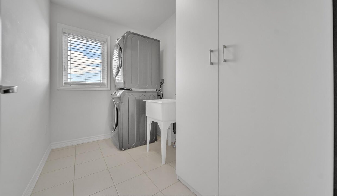
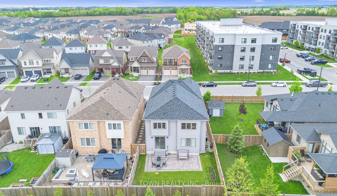
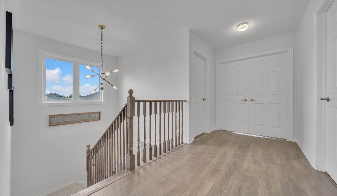
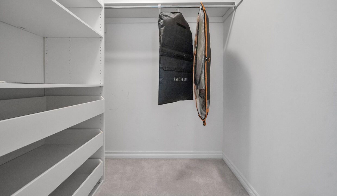
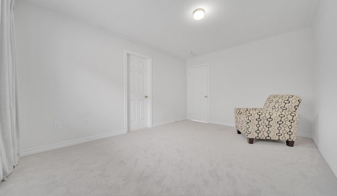
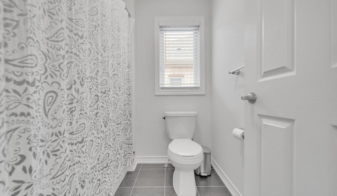
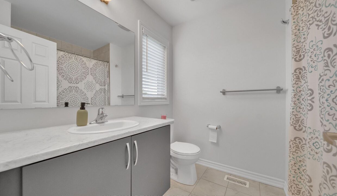
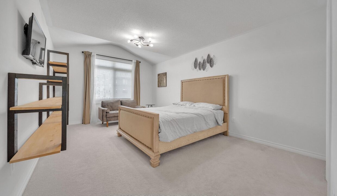
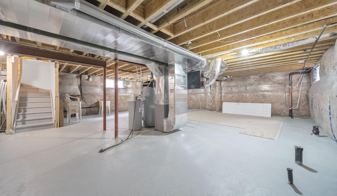
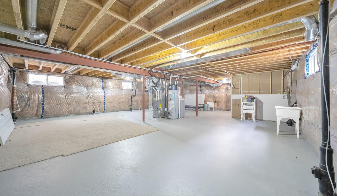
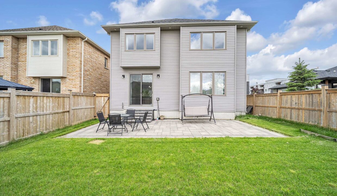
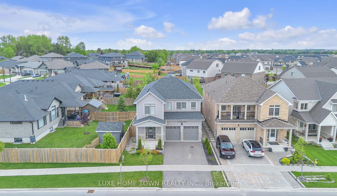
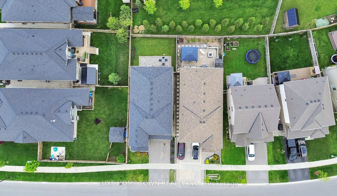
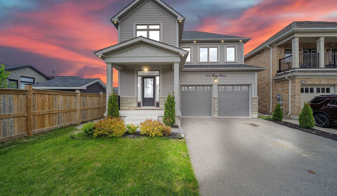
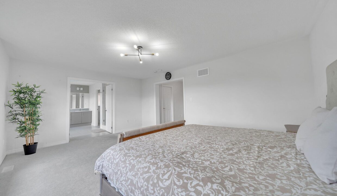
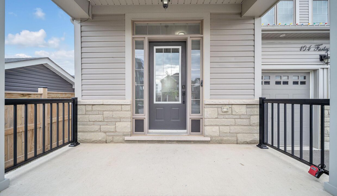
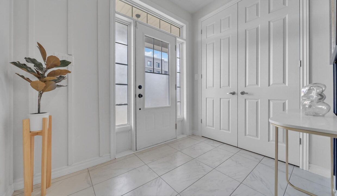
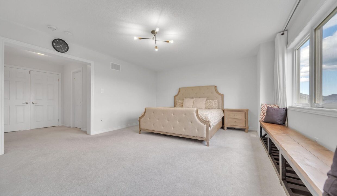
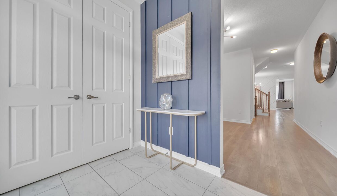
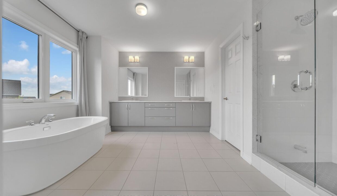
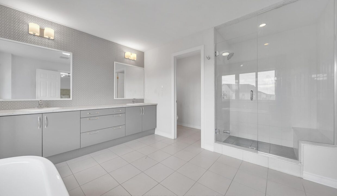
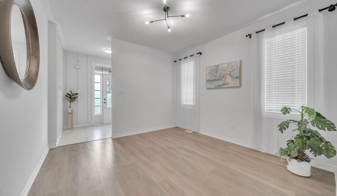
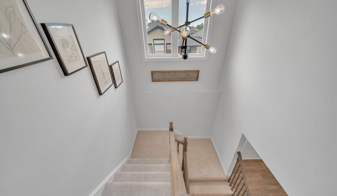
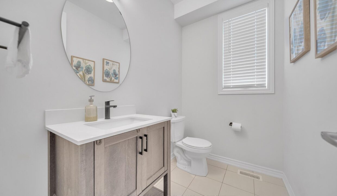
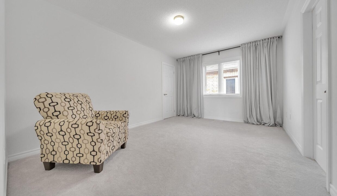
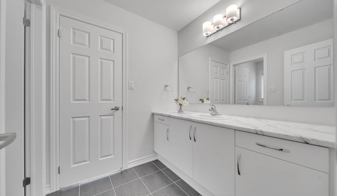
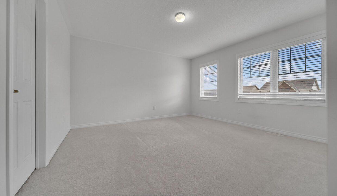
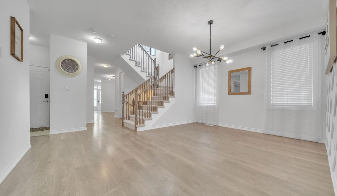
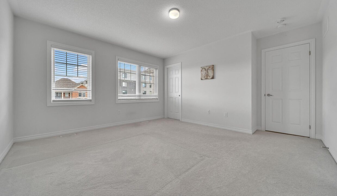
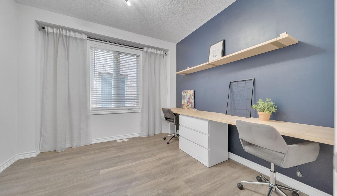
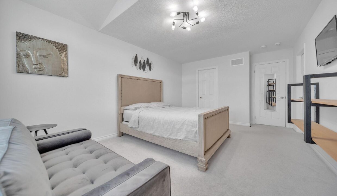
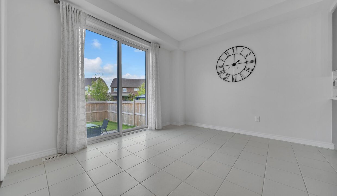
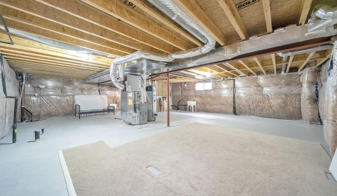
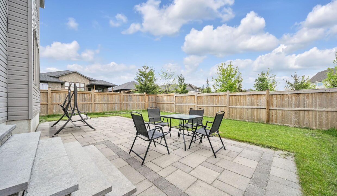
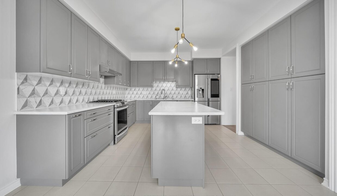
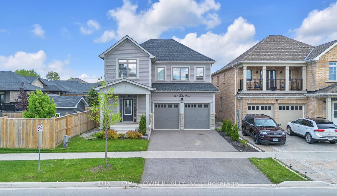
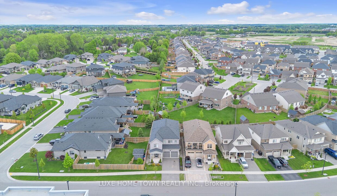
Stunning Freehold Detached Home by Sorbara Homes Your Dream Home Awaits! Welcome to this exceptional freehold detached house, Offering a spacious and thoughtfully designed floor plan, this home features 4 bedrooms, 3.5 bathrooms, and parking for 4 cars. Step inside to find bright, open-concept living spaces filled with natural light thanks to large windows and neutral finishes. The main level boasts a separate living room, family room, and a versatile library/home office which can easily be converted into a main-floor bedroom to suit your needs. The gourmet kitchen is both functional and stylish, complete with a large island, breakfast bar, and an adjacent breakfast area perfect for family meals or entertaining guests. The great room provides a cozy yet elegant space to unwind or host gatherings. Upstairs, the luxurious primary suite offers his and hers walk-in closets and a spa-inspired 5-piece ensuite. Three additional spacious bedrooms, a 3-piece shared bathroom, and a convenient second-floor laundry room complete the upper level. The unfinished basement provides a blank canvas for your personal touch ideal for a home gym, media room, or extra living space. Enjoy the private backyard with no homes behind, offering peace, privacy, and open views.
Steeped in history & beautifully reimagined for modern living, this…
$1,499,900
Within a quiet neighborhood in East Waterloo, you will find…
$769,888
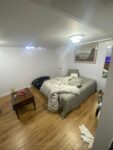
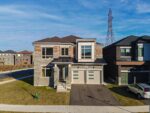 195 Granite Ridge Trail, Hamilton, ON L8B 1Z1
195 Granite Ridge Trail, Hamilton, ON L8B 1Z1
Owning a home is a keystone of wealth… both financial affluence and emotional security.
Suze Orman