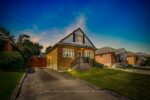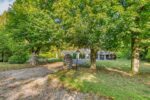636 Serafini Crescent, Milton, ON L9T 7P1
Meticulously maintained 4-bedroom, 3-bathroom family home in Milton’s highly desirable…
$1,299,000
1043 Freeman Trail, Milton, ON L9T 5T3
$1,249,000
Stunning 2-storey home with over 2,000 sqft of beautifully renovated living space. This 4-bedroom, 3-bathroom property offers modern updates and incredible outdoor space backing onto a ravine. Featuring premium wide-plank hardwood flooring throughout, potlights, new oak stairs, a brand-new kitchen with quartz countertops, custom cabinetry, and top-of-the-line appliances. Fully updated bathrooms. Spacious layout includes a bright living room, formal dining area, and a cozy family room overlooking the backyard oasis. Extra room in the main level to be used as an office or bedroom, depending on your family’s needs. The upper level features 4 generous bedrooms, including a primary suite with a walk-in closet and a spa-inspired ensuite. Enjoy excellent curb appeal, a double garage with interior access, and a private backyard retreat with mature trees and ravine views perfect for relaxing or entertaining. Located on a quiet, family-friendly street close to parks, schools, and all amenities. Move-in ready and truly turnkey, don’t miss this exceptional opportunity!
Meticulously maintained 4-bedroom, 3-bathroom family home in Milton’s highly desirable…
$1,299,000
Executive 5 Bedroom Family Home Overlooking The Pond! Welcome nature…
$1,695,900

 8 Oak Drive, Puslinch, ON N0B 2J0
8 Oak Drive, Puslinch, ON N0B 2J0
Owning a home is a keystone of wealth… both financial affluence and emotional security.
Suze Orman