212 Doon Drive, Kitchener, ON N2P 2L8
BEAUTIFUL FAMILY HOME FT. OVER 3,000 SQ FT OF FINISHED…
$949,900
1046 Concession 6 Road, Hamilton, ON L0R 1V0
$8,485,000
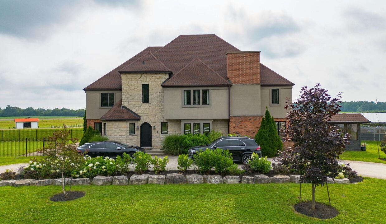
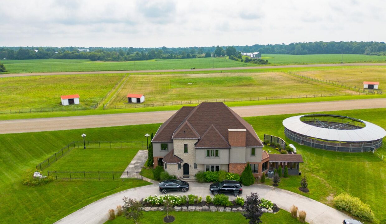
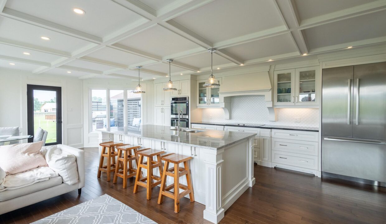
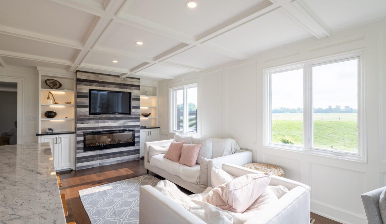
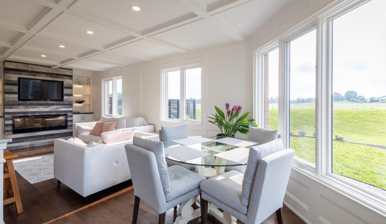
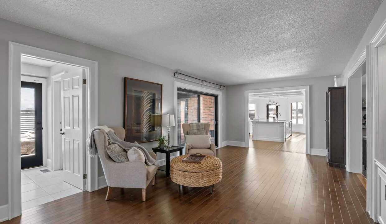
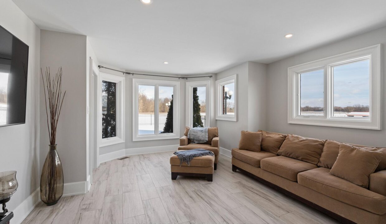
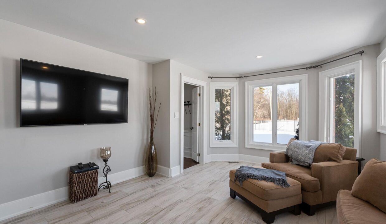
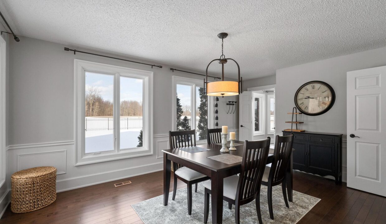
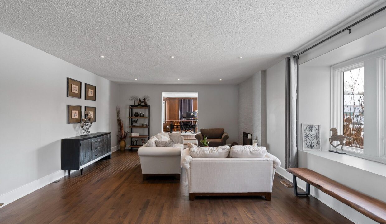
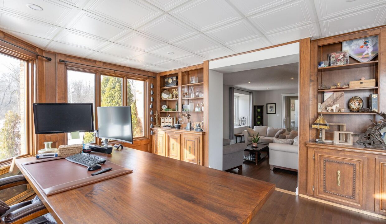
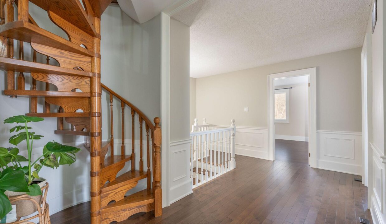
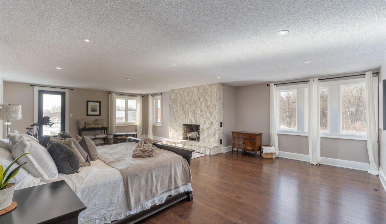
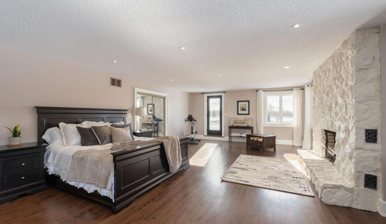
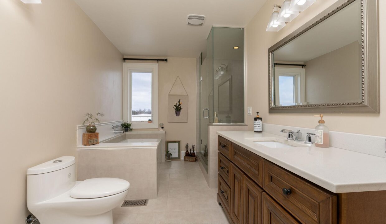
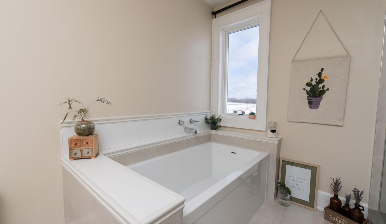
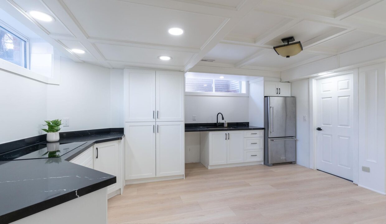
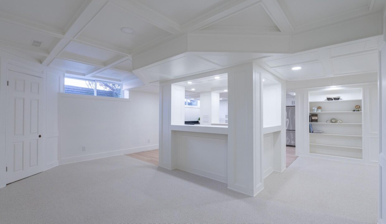
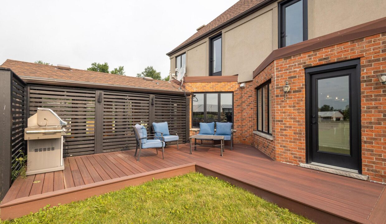
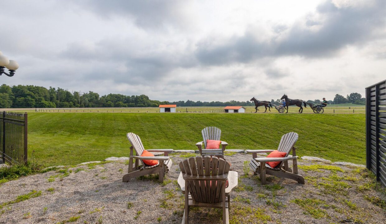

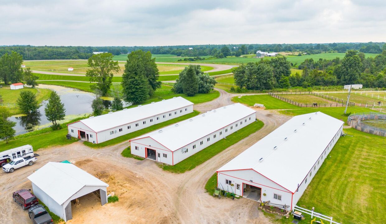
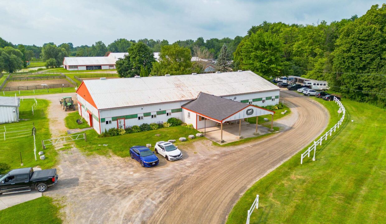
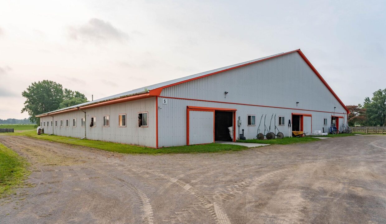
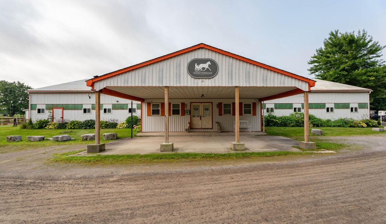
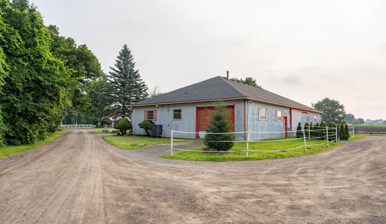
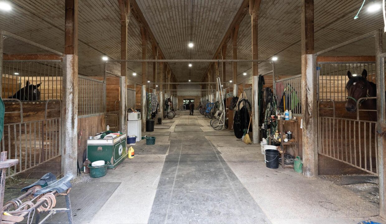
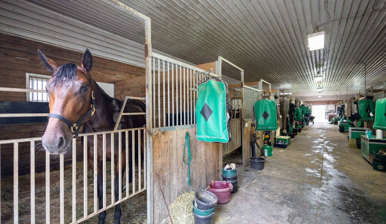
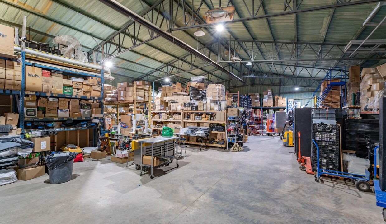
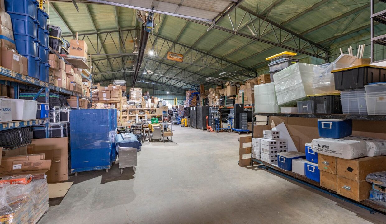
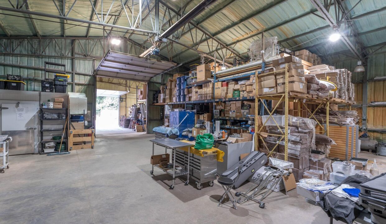
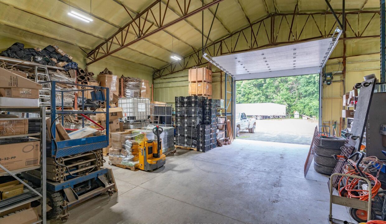
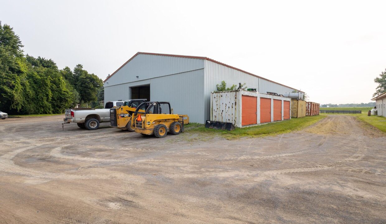
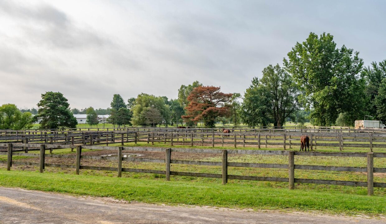
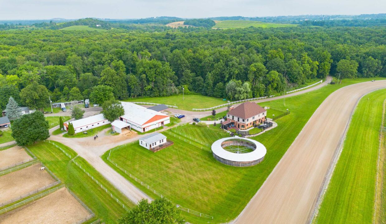
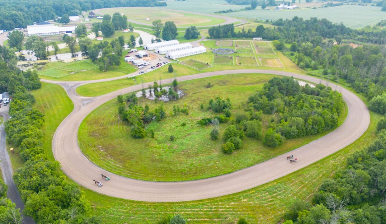
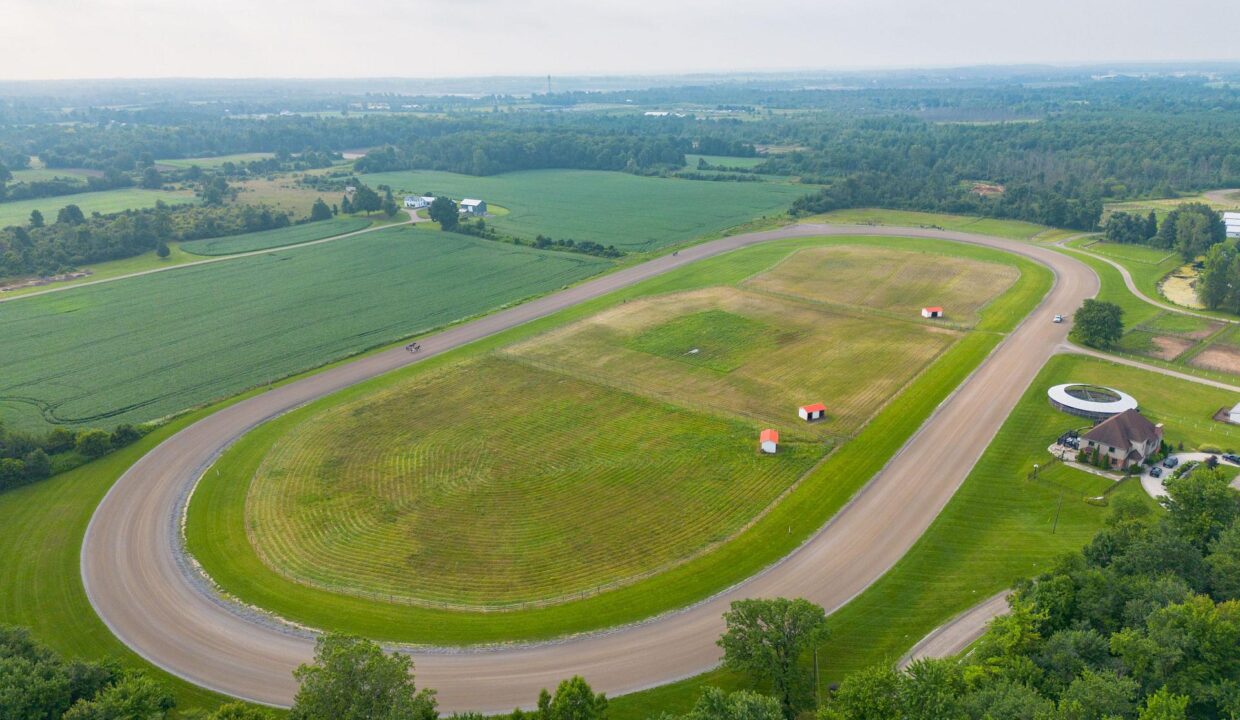
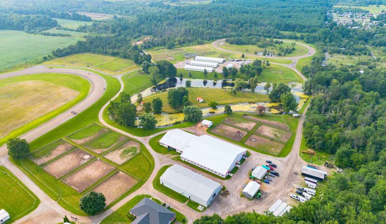
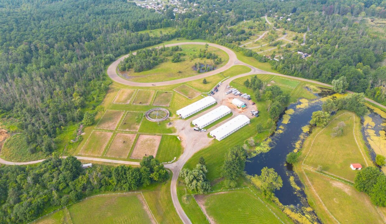
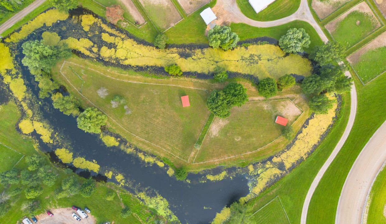
Discover a remarkable 98-acre estate offering unparalleled versatility, luxury, and opportunity. At its core stands a newly renovated, custom-built 2-story home with a spacious loft, encompassing over 5,500 square feet. Boasting 6 bedrooms and 7 bathrooms, this residence harmoniously combines grand entertaining spaces with everyday comfort.The fully finished, walkout basement is a showstopper, designed for entertaining or as an in-law suite. It features high-end, floor-to-ceiling upgrades, a spacious living area, a kitchenette, a full bathroom, and private access, making it a perfect self-contained space for extended family or guests. Whether hosting gatherings or providing a comfortable retreat for loved ones, this basement is as functional as it is luxurious.The estate is a haven of natural beauty, with panoramic views of rolling farmland, a serene pond, woodlands, lush grasslands, and scenic trails perfect for exploration on foot or horseback.Equipped for excellence, the property features a premier training facility designed and built by the renowned Coon Brothers, with two professionally crafted Standardbred training tracksa 5/8-mile track and a 1/3-mile track. The facility includes 9 barns, 175 stalls, and 31 paddocks, offering exceptional income potential and flexibility under P8, P7, and A2 zoning.With 45,000+ square feet of indoor space, the barns and additional buildings provide unmatched versatility and can be tailored for a variety of uses, including office spaces, storage, automotive workshops, or rental dwellings. This unique functionality makes the estate an extraordinary investment opportunity for various business ventures.This exceptional property offers a rare blend of luxury, natural beauty, and business potential. Don’t miss your chance to own this one-of-a-kind estate, where the possibilities are truly endless.
BEAUTIFUL FAMILY HOME FT. OVER 3,000 SQ FT OF FINISHED…
$949,900
Attention first-time homebuyers and investors! Nestled on a peaceful street,…
$869,900
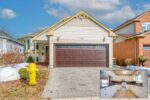
 104 Lilywood Drive, Cambridge, ON N1P 1H1
104 Lilywood Drive, Cambridge, ON N1P 1H1
Owning a home is a keystone of wealth… both financial affluence and emotional security.
Suze Orman