459 Winston Boulevard, Cambridge ON N3C 3Y5
WHERE EVERY DAY FEELS LIKE A GETAWAY. Tucked away on…
$1,695,000
105-408 Dundas Street, Cambridge ON N1R 8H7
$349,900
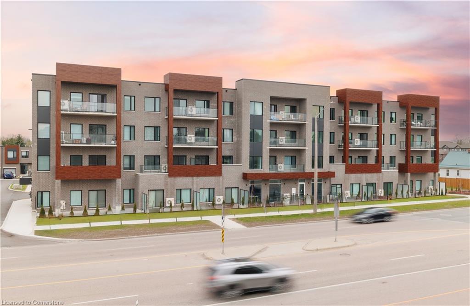
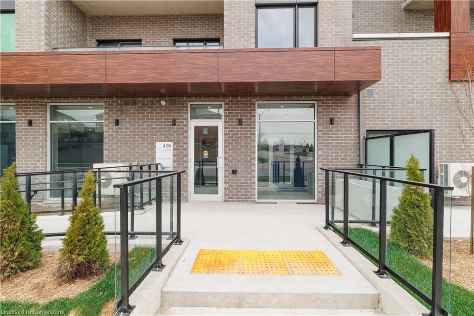
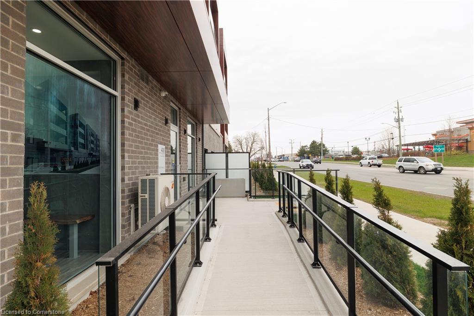
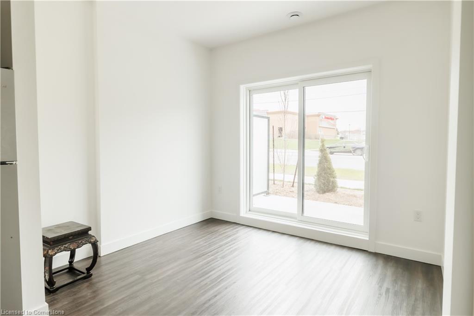
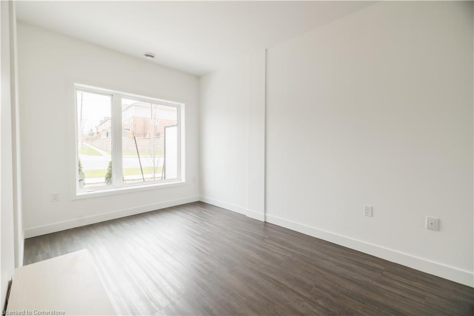
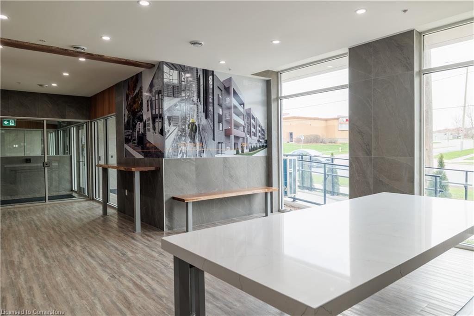
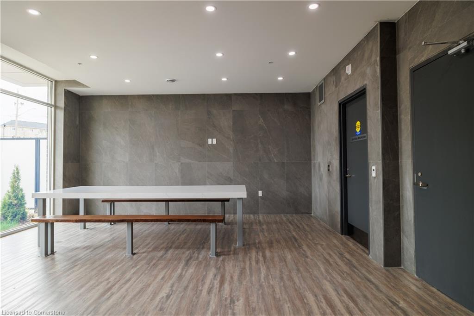
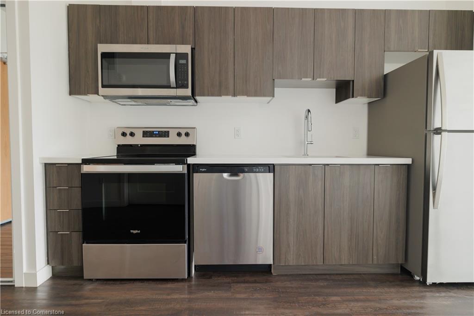
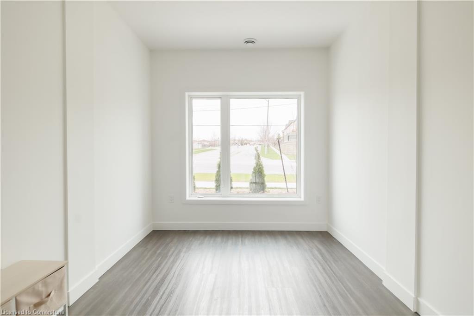
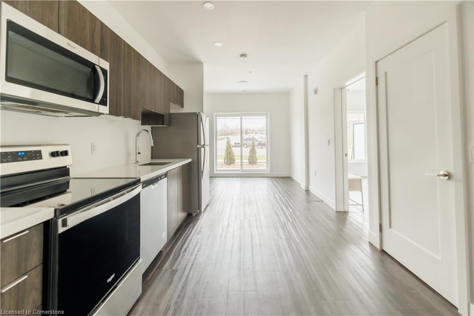
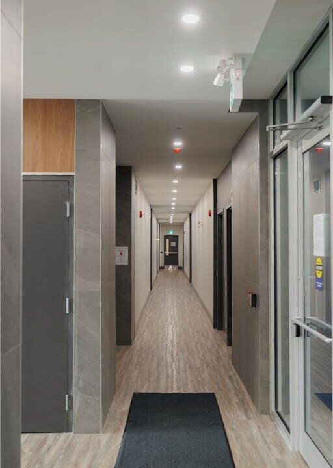
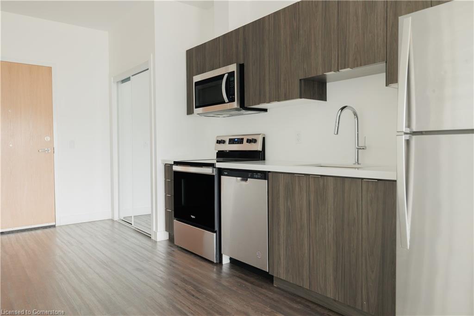
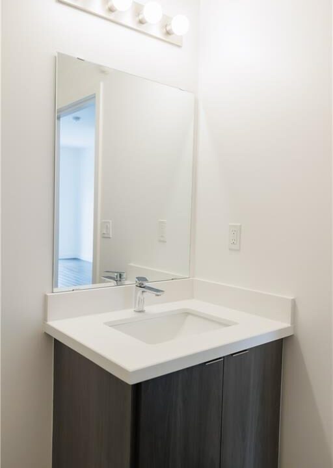
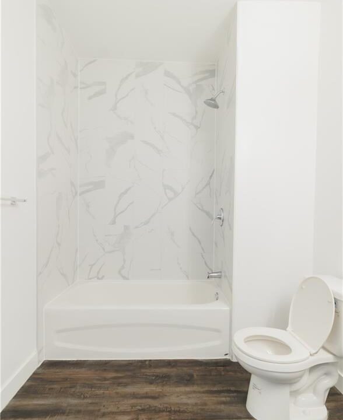
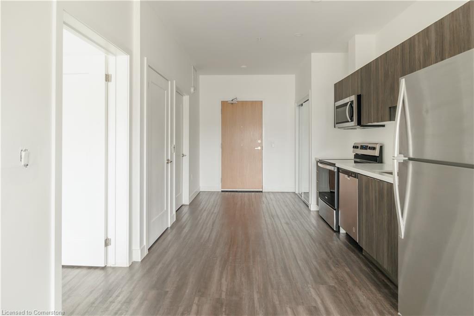
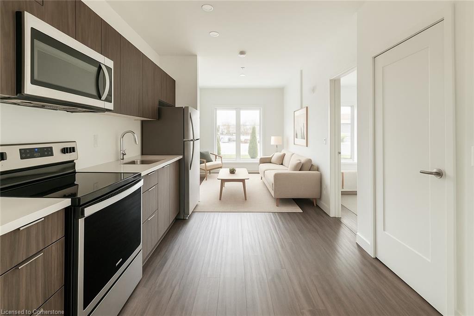
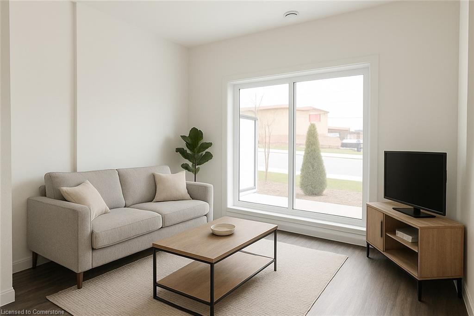
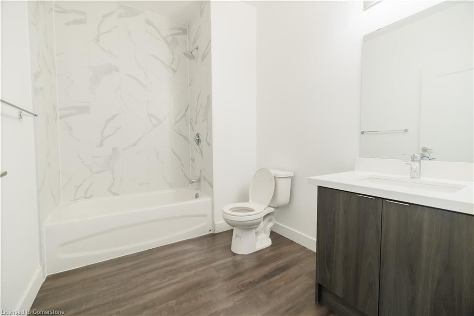
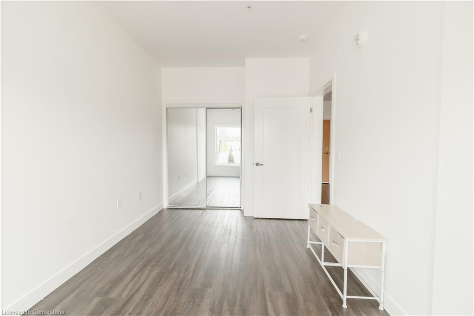
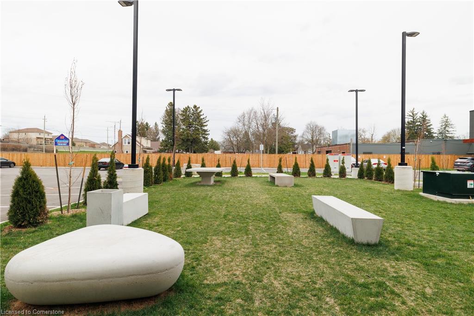
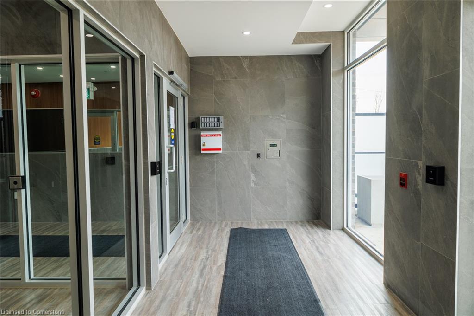
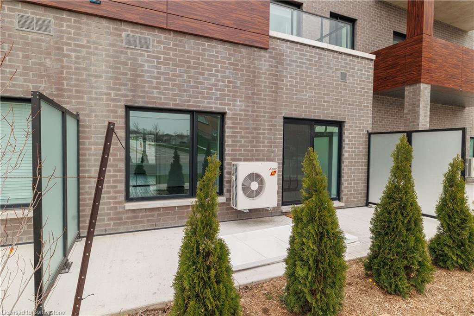
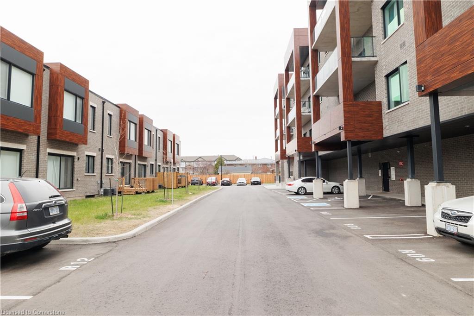
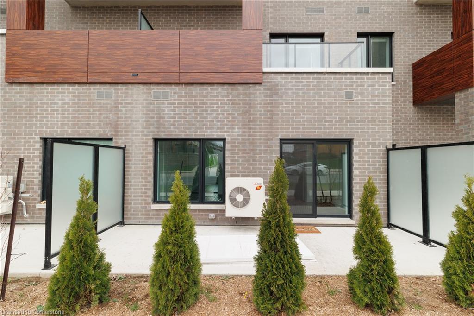
Welcome to URBN Condos – boutique living in the heart of Cambridge!
This stylish 1-bedroom, 1-bathroom ground-floor suite is part of a modern building completed in 2024 and still covered under Tarion Warranty. With 560 sq ft of thoughtfully designed interior space and an additional 120 sq ft private patio, this unit offers the perfect blend of indoor comfort and outdoor relaxation.
The open-concept layout features a sleek kitchen with ample storage, a spacious living/dining area, and a walkout to your ground-level patio—fully framed with frosted glass and manicured hedges for added privacy. The bright bedroom accommodates a queen or king-sized bed and includes a full closet, while the modern 4-piece bath and in-suite laundry add extra convenience.
Located in a boutique-style, low-rise building, you’re just steps from restaurants, grocery stores, gyms, and public transit. The community offers visitor parking, shared common areas, and this unit comes with one owned parking space.
Now vacant and move-in ready—this home is perfect for first-time buyers, investors, or anyone seeking modern living in a walkable, connected location in the heart of East Galt.
WHERE EVERY DAY FEELS LIKE A GETAWAY. Tucked away on…
$1,695,000
Welcome to Creekside Trail – come and experience the charm…
$599,800
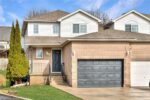
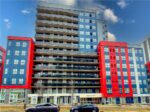 266-258B Sunview Street, Waterloo ON N2L 0H7
266-258B Sunview Street, Waterloo ON N2L 0H7
Owning a home is a keystone of wealth… both financial affluence and emotional security.
Suze Orman