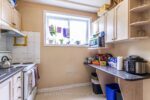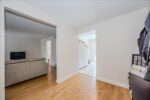42 Walman Drive, Guelph ON N1G 4G8
Nestled in a family-friendly neighbourhood, this charming 1.75-storey home is…
$799,000
105 Flaherty Drive, Guelph, ON N1K 1Y7
$879,999
Welcome to this charming 3 bedrooms family home with a LEGAL basement apartment, located in desirable quiet family neighbourhood. Step inside to an open concept layout, highlight by a spacious kitchen boasts granite countertop, ample cup board space and a walk in pantry. The bright and airy living room, illuminated by a large window and sliding door, provide direct access to a huge backyard. Upstair, you’ll find a master with 4 pieces cheater ensuite, 2 good sized bedrooms and second floor laundry complete this level.The professional legal finished basement apartment with a separate entrance, full kitchen, spacious living room area with fireplace and its own laundry facilities and hydro meter- an excellent opportunity for rental income and/or a multi generation living arrangement. Close to many amenities, school, Costco, grocery store, West End Community Center, restaurants, banks, gas stations and much more! Recently upgraded: furnace, A/C.
Nestled in a family-friendly neighbourhood, this charming 1.75-storey home is…
$799,000
Rare opportunity to own a modern, desirable northeast-facing detached home…
$999,000

 145 Kortright Road W, Guelph, ON N1G 3N9
145 Kortright Road W, Guelph, ON N1G 3N9
Owning a home is a keystone of wealth… both financial affluence and emotional security.
Suze Orman