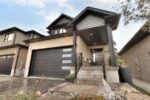43 Woolwich Street, Kitchener, ON N2K 1S2
Welcome to this stylish and move-in-ready 3-bedroom, 2.5-bath townhouse in…
$699,000
105 Lancaster Street W, Kitchener ON N2H 4T4
$650,000
Get into the market with this Bright, Beautiful Bungalow meticulously done from top to bottom. This detached home will impress with over 2000 square feet of living space and plenty of room for the entire family. Centrally located on the border of Waterloo and Kitchener, close to Transit, Highway and amenities. The exterior features extensive landscaping, new siding, a private backyard, 5 parking spaces, an asphalt driveway(2024), a detached single-car garage (2004) ideal for storage or the hobbyist, Brand new front porch and rear deck with a black aluminum railing system (2024) perfect for your patio furniture and BBQ. Garage shingles (2024) House shingles (2023). Inside the home, you will be impressed with the uncompromising finishes, freshly painted featuring soaring ceilings, Main floor laundry, black matte fixtures, lights, vents, luxury vinyl plank flooring, upgraded windows, and upgraded front, side and rear sliding doors. The Kitchen includes Quartz countertops, tiled backsplash, bright white cabinets, Brand-new appliances, a built-in microwave and a nearby Pantry. The main level layout provides 2 living room spaces, a kitchen, a dining room, a full bathroom, and three bedrooms. Thinking IN-LAW SET-UP? There is enormous potential here. In the basement, you will find 8 ft ceilings, a separate entrance, 2 additional bedrooms, and a 3-piece bathroom with a rec room. Additional construction included a Dri-core subfloor installed over basement concrete with Luxury Vinyl plank on top, a 60-amp sub panel for future laundry/kitchenette, upgraded plumbing and electrical throughout (200-amp panel) including wired interlinked smoke/carbon alarms with a strobe in all bedrooms, owned water softener and owned tankless water heater nicely tucked away under the basement stairs. Furnace (2016) Central A/C (2016). Homes done this well in the ideal location do not come up often take advantage of your opportunity to view this one.
Welcome to this stylish and move-in-ready 3-bedroom, 2.5-bath townhouse in…
$699,000
Charming 3 bedroom home in prime Waterloo location! Discover the…
$715,000

 43 Ready Road, Fergus ON N1M 0G3
43 Ready Road, Fergus ON N1M 0G3
Owning a home is a keystone of wealth… both financial affluence and emotional security.
Suze Orman