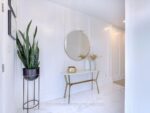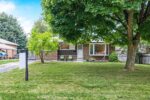114 Aberfoyle Mill Crescent, Puslinch, ON N0B 2J0
Discover UNPARALLELED SERENITY and privacy in this EXCEPTIONAL BUNGALOW, perfectly…
$1,250,800
1053 Eager Road, Milton, ON L9T 6T1
$1,375,000
Showstopper alert! True pride of ownership shines in this immaculate 4-bedroom home-over 2,500sq ft above grade with 9′ ceilings on the main and a dramatic second-level family room/loft with high ceilings. Luxury upgrades throughout ($200K+) include the custom chef’s kitchen dazzles with marble floors, custom cabinetry, an oversized waterfall island, and Dekton countertops, plus a gas cooktop with vent hood, built-in microwave/oven, and walk-in pantry. Hardwood flooring throughout, pot lights, California shutters, and granite vanities. Spacious primary with walk-in closet and spa-like 5-pc ensuite. Main-floor laundry. Finished lower-level offers a 1-bed, self-contained apartment with oversized windows and a separate entrance-ideal for extended family or additional income. 2-car garage plus an extra-long driveway with no sidewalk! parks 4 cars. Move in and enjoy!
Discover UNPARALLELED SERENITY and privacy in this EXCEPTIONAL BUNGALOW, perfectly…
$1,250,800
Welcome to 162 Carter Crescent, a well-maintained bungalow situated on…
$819,900

 379 Williams Avenue, Milton, ON L9T 2G3
379 Williams Avenue, Milton, ON L9T 2G3
Owning a home is a keystone of wealth… both financial affluence and emotional security.
Suze Orman