406 Mill Street, Kitchener, ON N2M 3R7
CURB APPEAL, CHARACTER, & A BACKYARD MADE FOR MEMORIES! This…
$814,900
1058 Costigan Road, Milton, ON L9T 6N6
$1,298,990
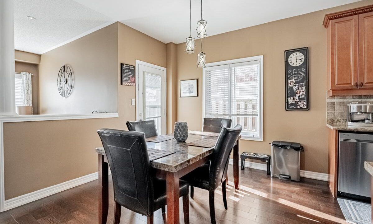
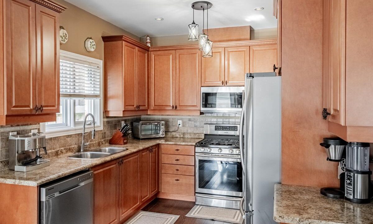
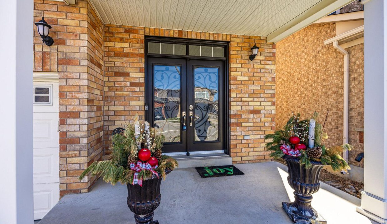
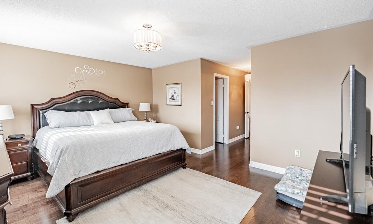
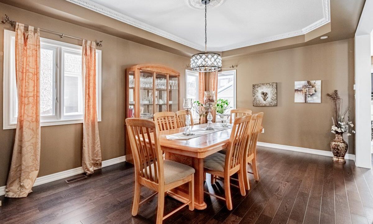
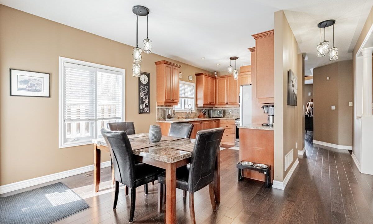
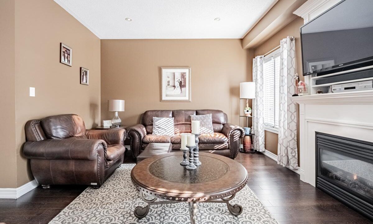
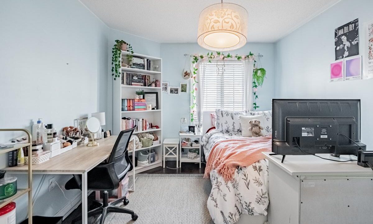
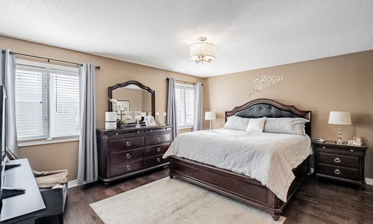
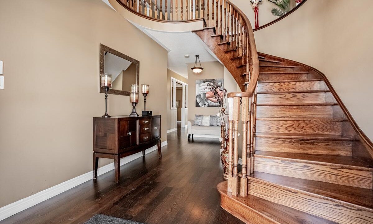
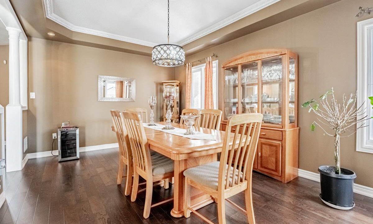
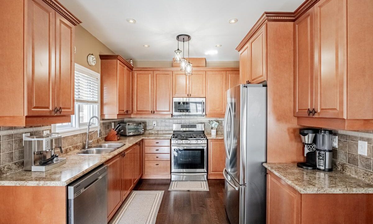
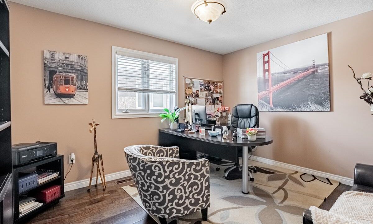
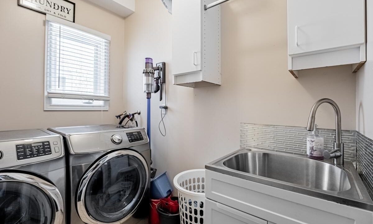
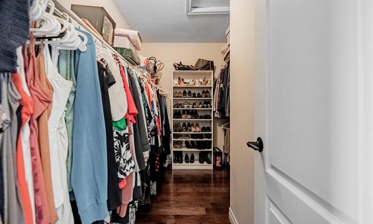
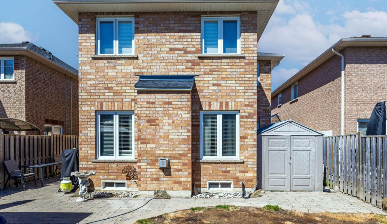
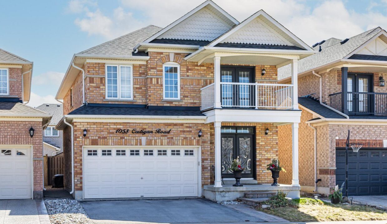
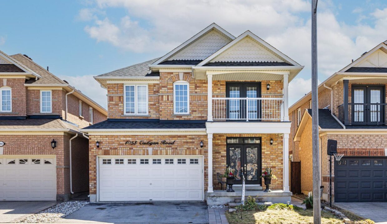

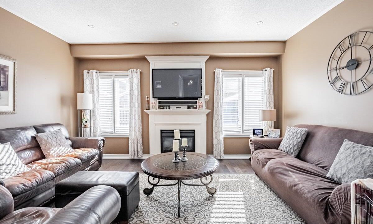
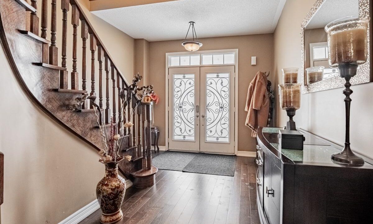
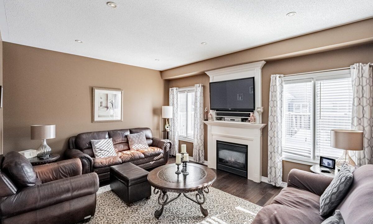
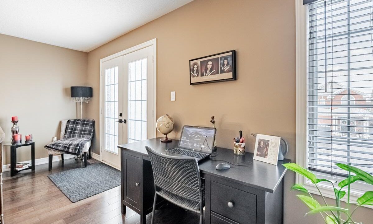
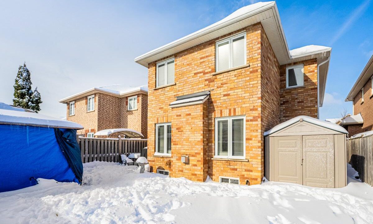
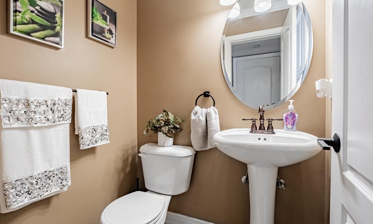
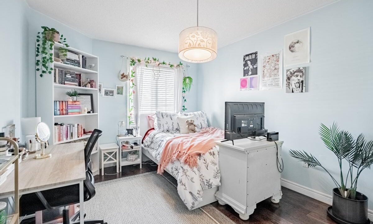
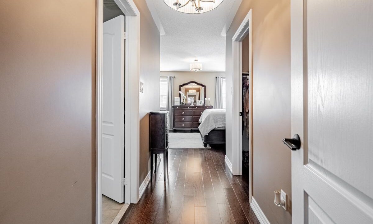
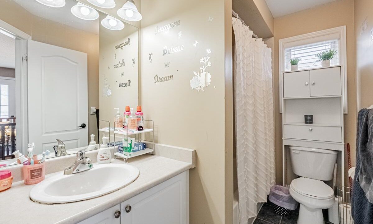
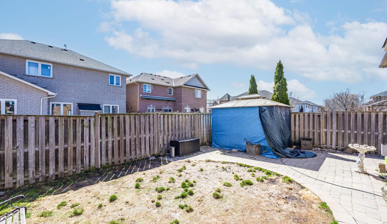
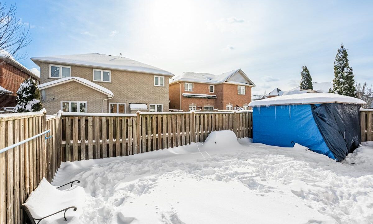
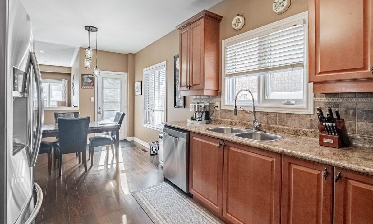
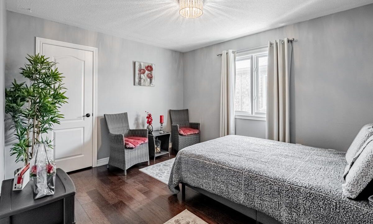
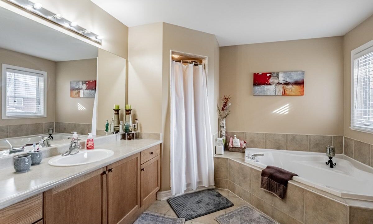
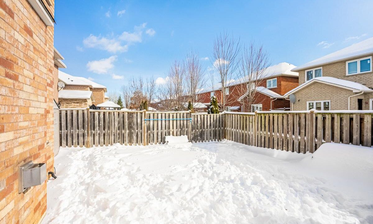
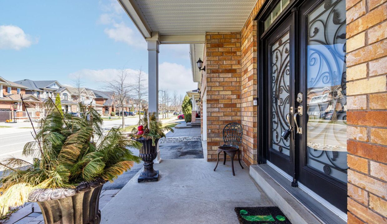
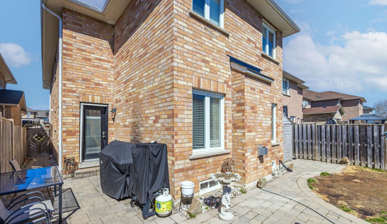
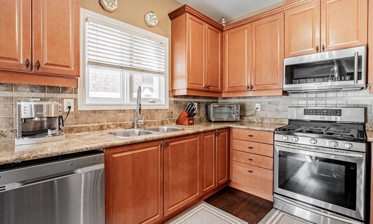
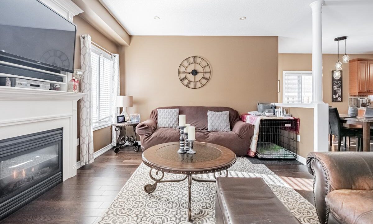
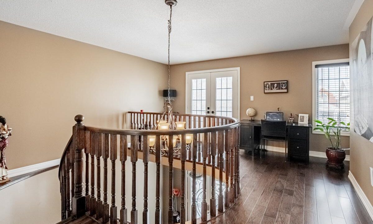
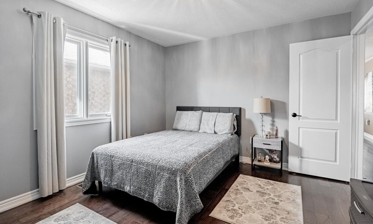
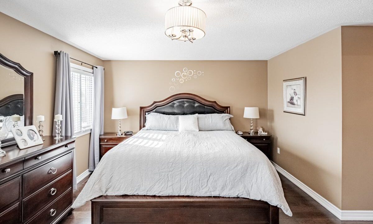
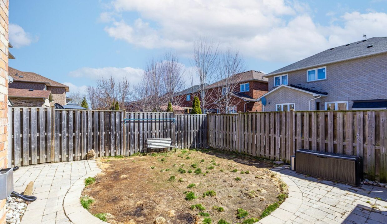
A perfect combination of elegance and comfort. Nestled in a prime location, this home offers easy access to the GO station and is just moments away from a convenient plaza for all your daily needs. With 2578 sqft this home features a great family-friendly spacious entry with 9ft ceilings, open-concept layout flows effortlessly, creating a bright environment ideal for both relaxation and entertaining. Enjoy hardwood floors throughout, complimented by pot lights, and a beautiful fireplace creating a bright and welcoming atmosphere. The dining room showcases Coffered Ceiling. The primary bedroom features a 4 piece ensuite, with a roman tub, large walk-in closet, offering ample storage space. It also has balcony on the second floor to sit and enjoy the experience of fresh air. This home also includes a double car garage, providing ample parking and storage. New furnace in (2023) New AC (2024), humidifier (2024). The property features exquisite interlocking stonework from front to back, creating a seamless transition and leads to a delightful gazebo, providing the perfect space to unwind and enjoy the outdoors. This exquisite residence wont last long don’t miss your chance to own this incredible property!
CURB APPEAL, CHARACTER, & A BACKYARD MADE FOR MEMORIES! This…
$814,900
Welcome to 753 Klosters Drive a beautifully upgraded executive home…
$799,000
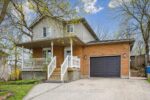
 734 Briar Crescent, Milton, ON L9T 3Z8
734 Briar Crescent, Milton, ON L9T 3Z8
Owning a home is a keystone of wealth… both financial affluence and emotional security.
Suze Orman