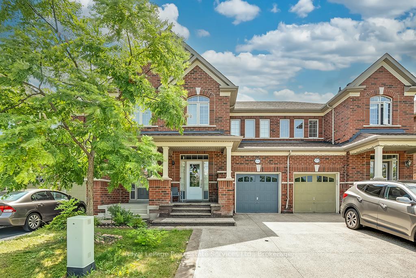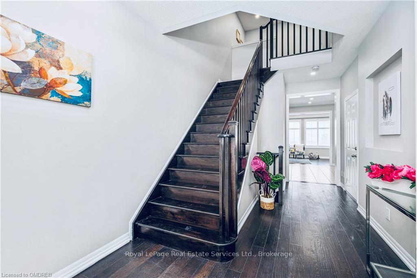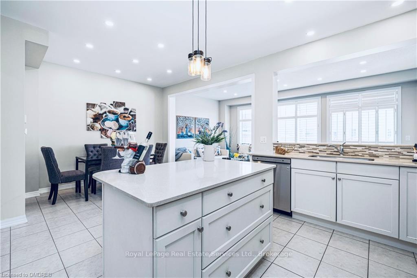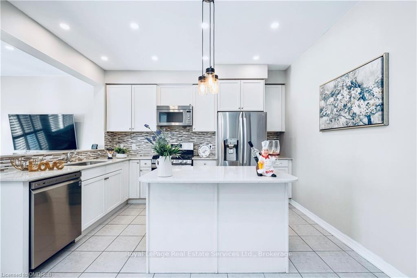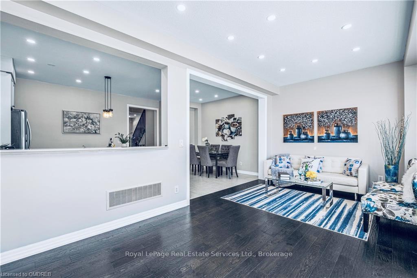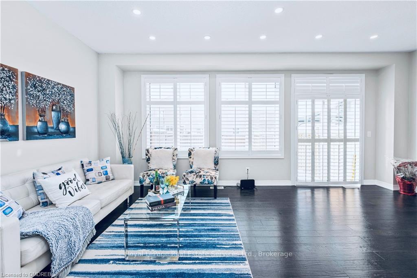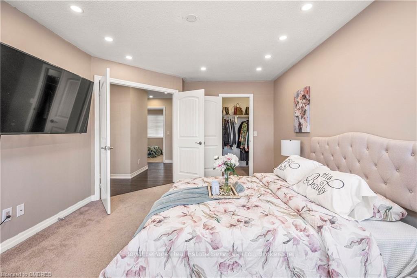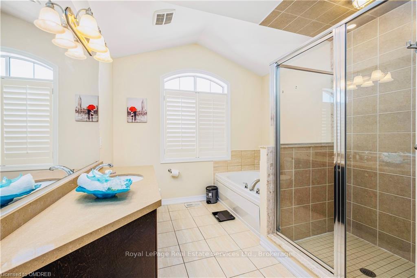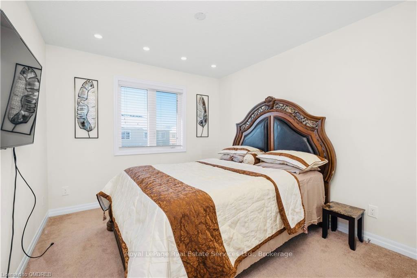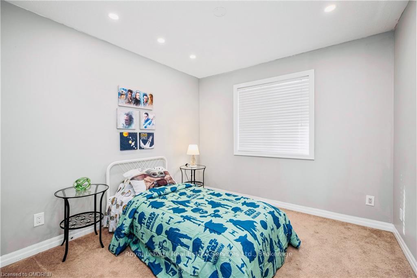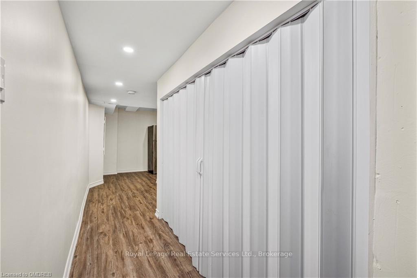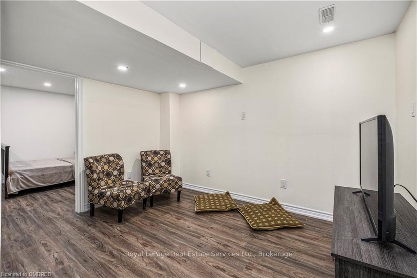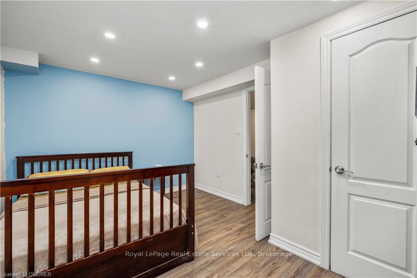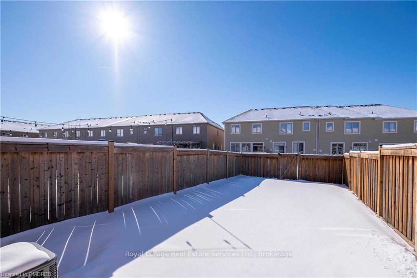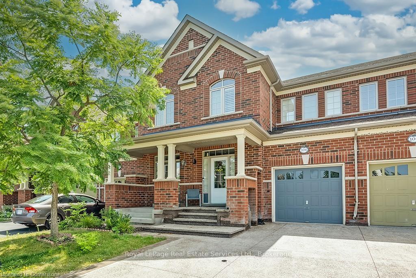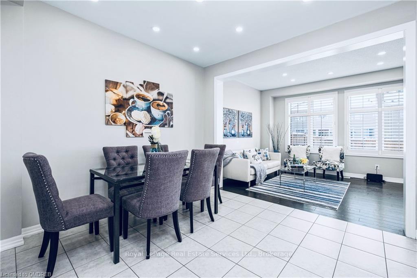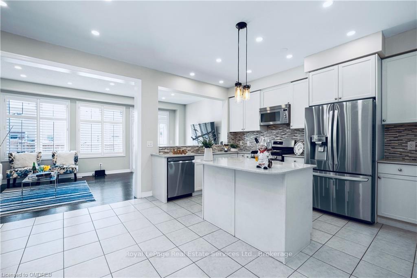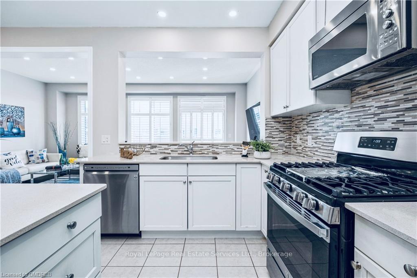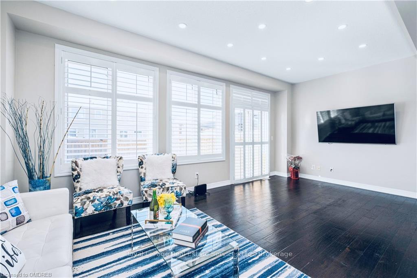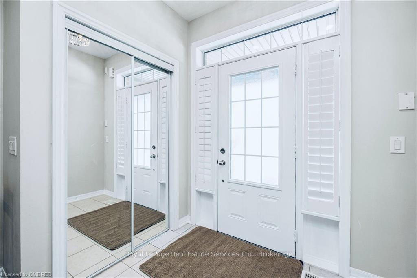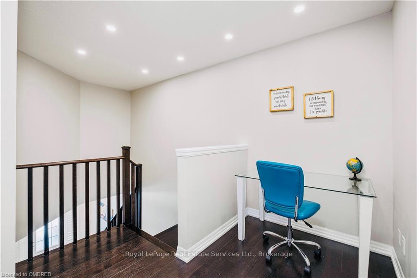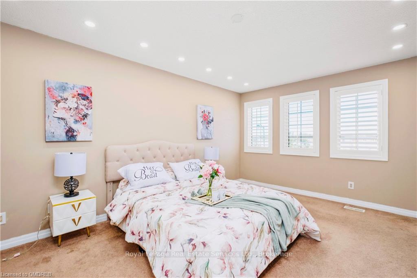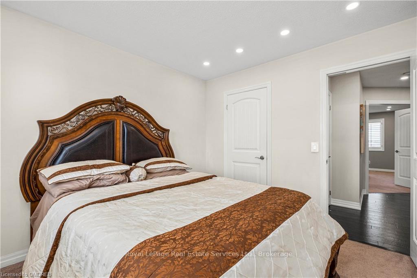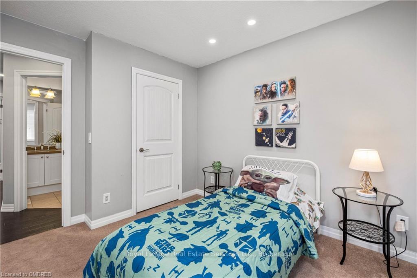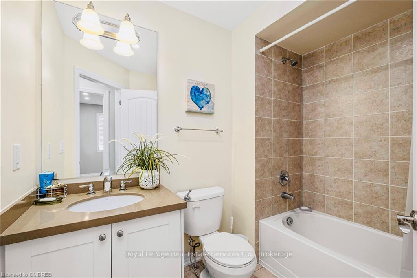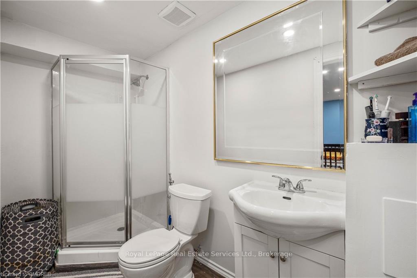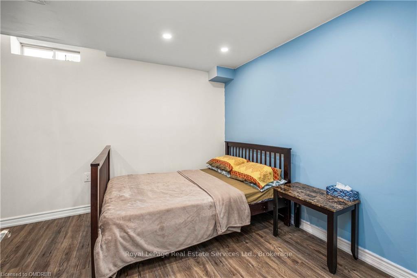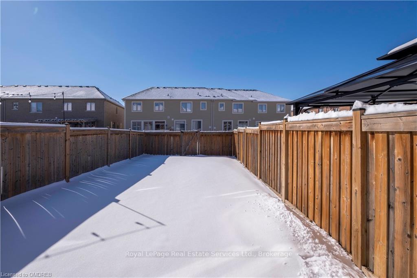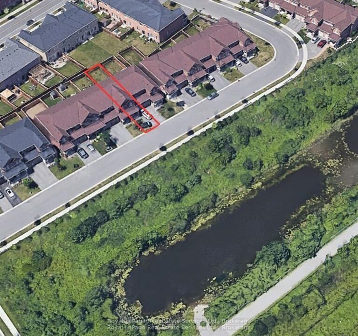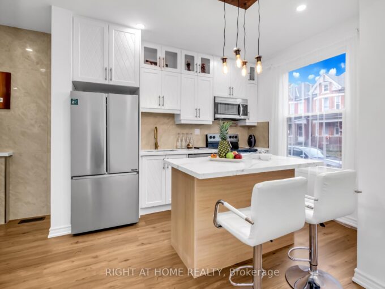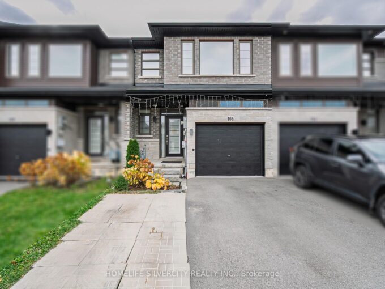106 HANSON Crescent, Milton, ON L9T 8L5
106 HANSON Crescent, Milton, ON L9T 8L5
$868,000
Description
Attention All INVESTORS! Amazing Opportunity to Purchase a Fantastic Property w a Tenant, NO hassle of vetting a New Tenant or Paying a Professional to Rent it out. Fabulous Contemporary 3+1 Bed, 4 Bath Freehold Town in the Sought After Scott Neighborhood. Located on a quiet family friendly street, on a Premium Deep Lot facing Greenspace & Pond w No Front Neighbours. Fantastic Open Concept layout, the main floor offering Separate Dining Rm., Kitchen with Center Island, Open to Great Room & Direct access to Back Patio. 2nd level offers Stairs leading to 2nd level, Double door entry to Primary Suite w walk-in closet & 4 piece ensuite, 2 other good sized bedrooms, office nook & 4 piece main bath. Finished basement offers a Rec. Rm., 4th bedroom w 3 piece ensuite. Great backyard for kids to play or for entertaining with large patio & grass area. Close to amenities, sought after schools, parks & walking trails. This one is not to be missed. Property being sold “As Is”. Interior photos are from a previous listing.
Additional Details
- Property Age: 6-15
- Property Sub Type: Att/Row/Townhouse
- Transaction Type: For Sale
- Basement: Finished, Full
- Heating Source: Gas
- Heating Type: Forced Air
- Parking Space: 2
Similar Properties
106 Columbus Gate, Hamilton, ON L8J 0L3
Welcome to Central Park! Located just steps from scenic trails,…
$799,000
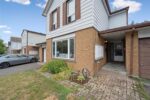
 65 Selkirk Drive, Kitchener, ON N2E 1M5
65 Selkirk Drive, Kitchener, ON N2E 1M5

