80 Elgin Street, Cambridge, ON N1R 5H3
Welcome to 80 Elgin Street N quietly situated in one…
$659,900
106 Maple Drive, Hamilton, ON L8G 4S4
$1,299,900
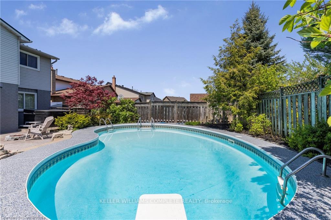
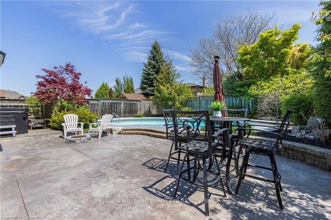
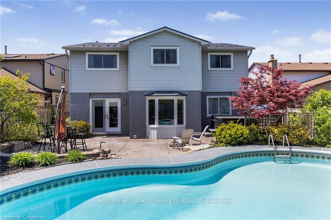
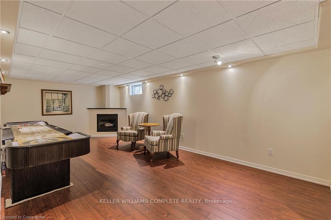
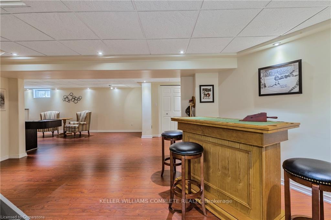
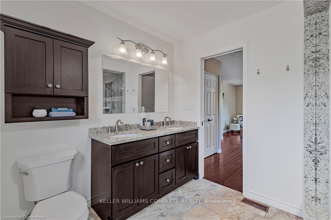
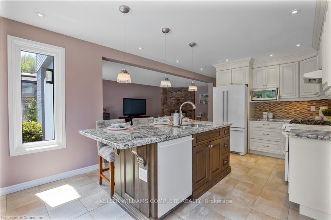
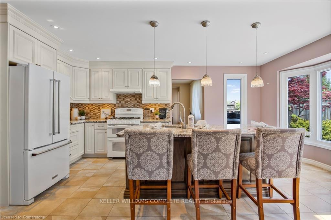
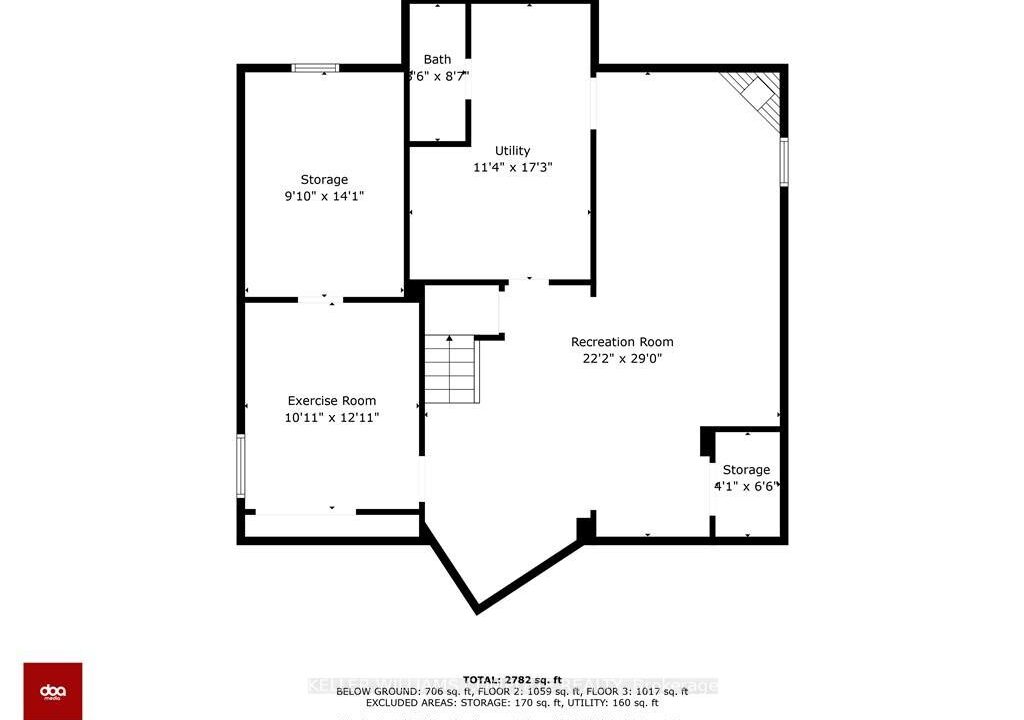
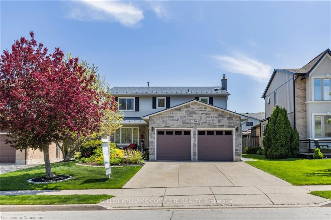
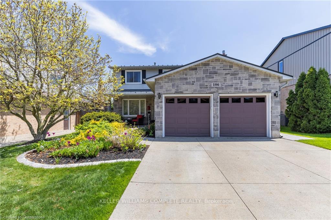
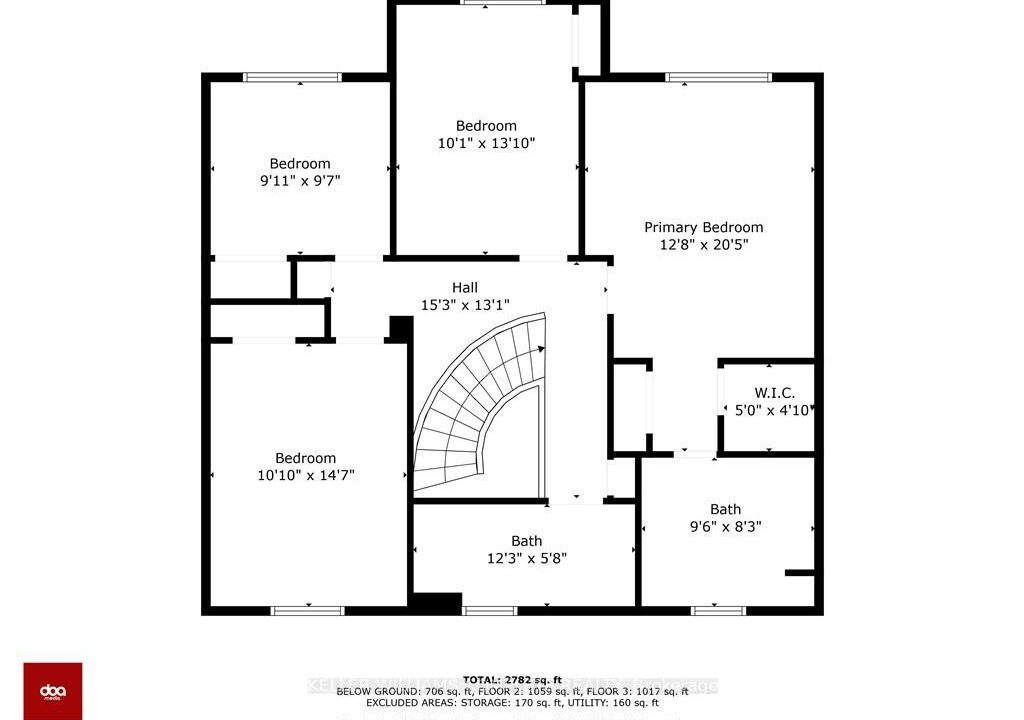
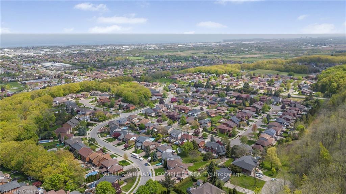
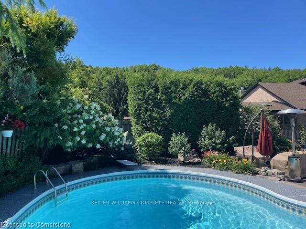
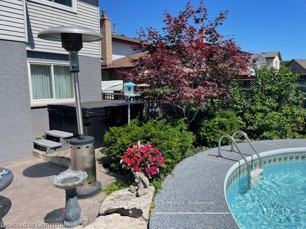
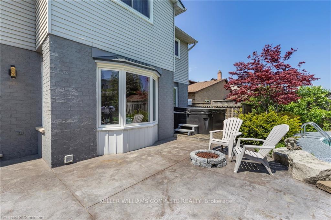
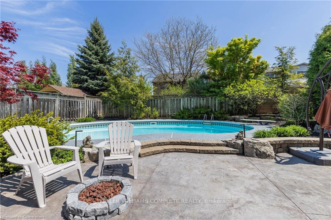
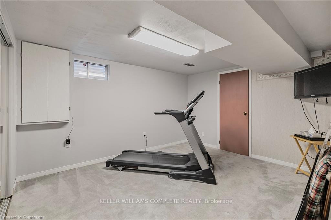
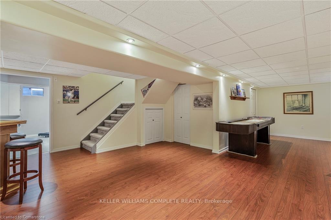
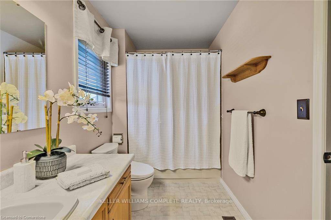
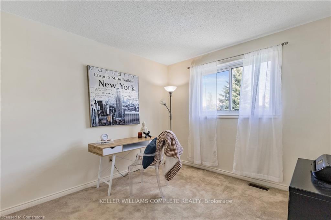
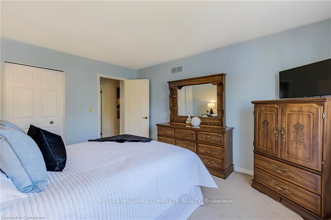
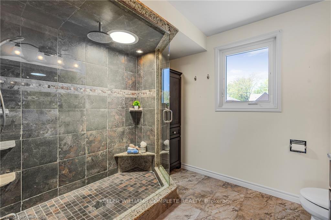
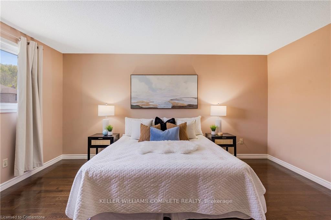
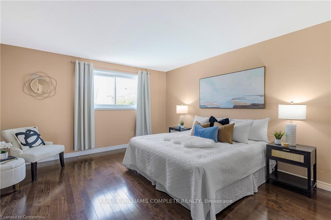
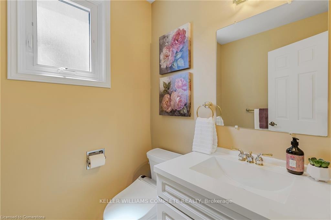
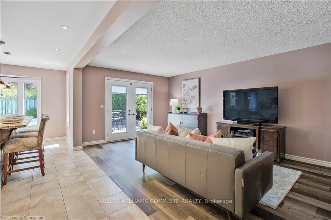
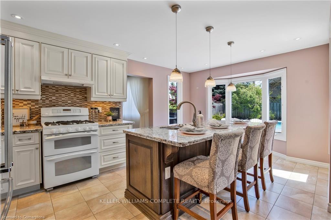
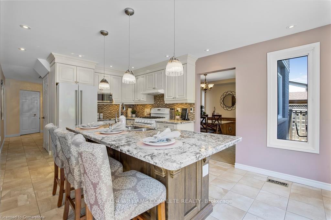
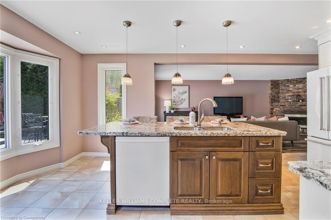
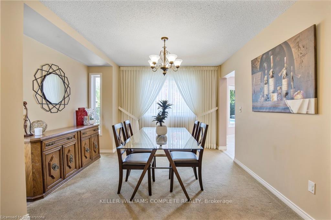
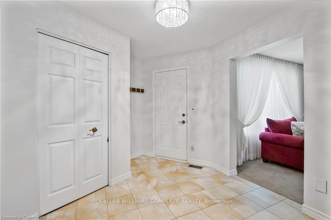
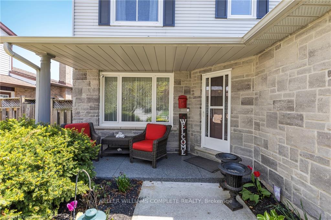
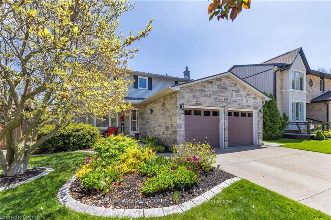
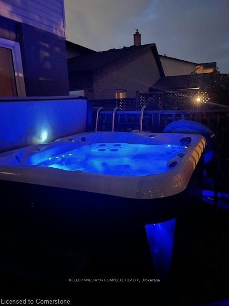
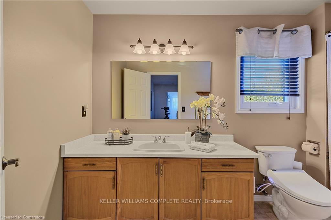
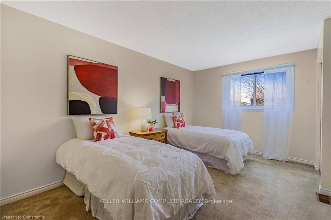
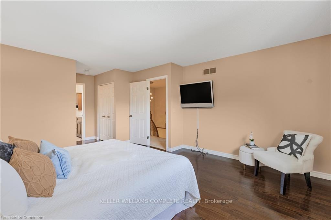
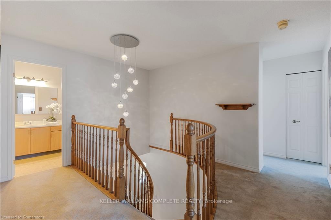
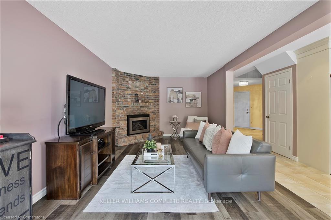
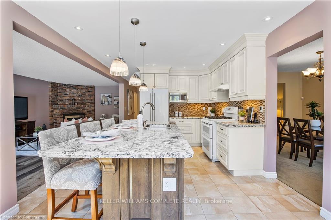
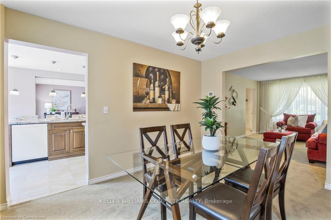
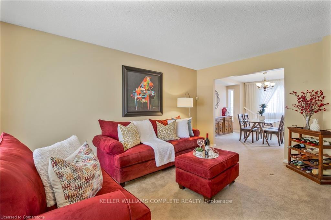
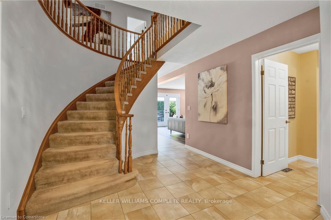
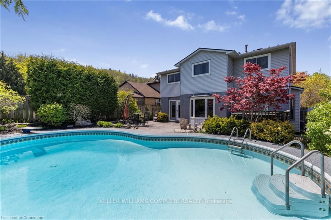
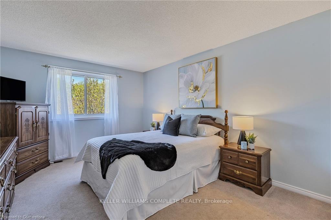
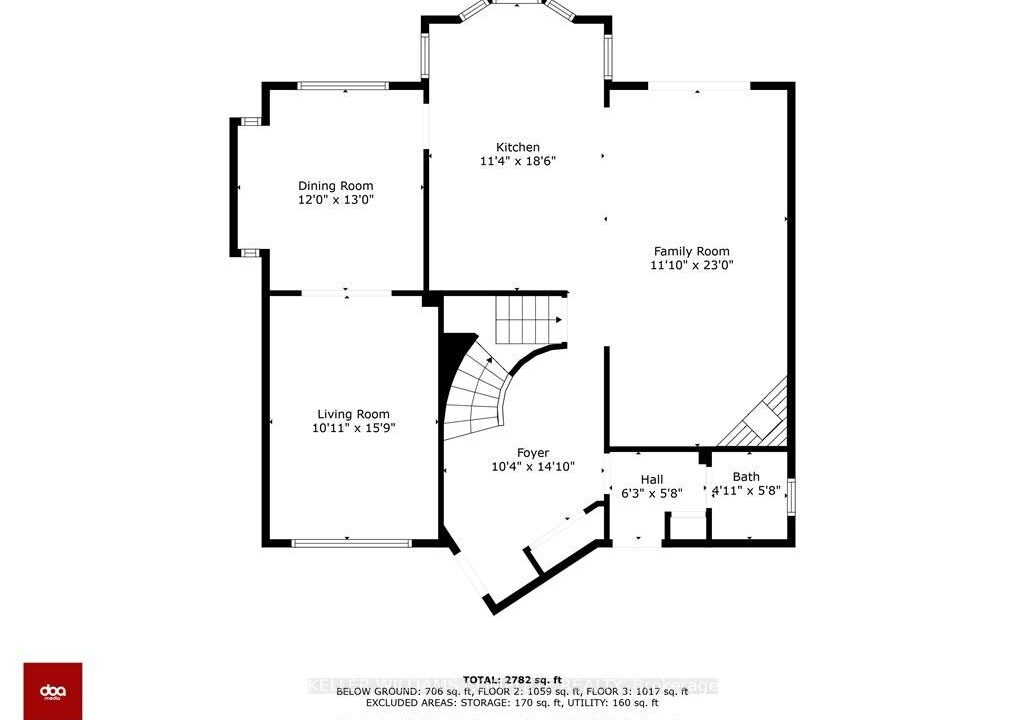
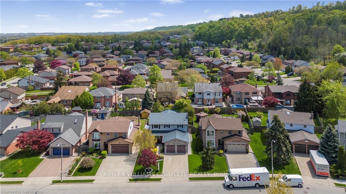
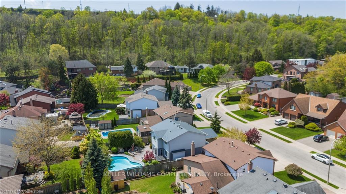
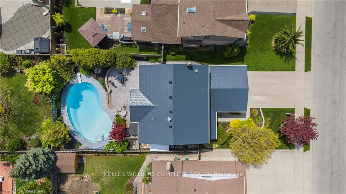
Welcome to 106 Maple Drive, located in the prestigious Plateau neighbourhood of Stoney Creek. This elegant family home offers timeless curb appeal, refined interiors & a private backyard retreat. Warm and inviting, this 2-storey home features 2,267sqft of beautifully finished living space, plus a basement with room for relaxation & recreation. Ideally located just steps from the Niagara Escarpment & Bruce Trail, it offers the best of both worlds: peaceful natural surroundings and close proximity to schools, parks, shopping, and transit. Inside, you’ll find a bright, spacious layout perfect for family living. The foyer exudes elegance, with high ceilings enhancing the sense of space. The formal living room flows into the dining areaideal for entertaining. The updated, gourmet kitchen features granite counters, ample cabinetry with under mounted lighting, heated porcelain flooring, upgraded pot lights and a large island. The eat-in kitchen overlooks the cozy family room featuring a gas fireplace, & French doors to the fully fenced backyard. Off the foyer, the main floor powder room with garage access adds convenience. Upstairs, enjoy four generous bedrooms, including a stunning primary suite with walk-in closet and spa-inspired ensuite with large glass shower. The basement offers a large rec room with gas fireplace, 2-piece bath, entertainment area, and storage. DryFloor in all finished rooms adds comfort and protection. Additional upgrades include central vac and a HEPA air filtration system and a metal roof with a 50 year warranty!. Step outside to your private oasislandscaped and tree-lined with low-voltage lighting, irrigation, and a spectacular 18′ x 36′ heated saltwater pool. Whether soaking in the 7-person hot tub, entertaining on the upgraded patio, or relaxing in the serene setting, this space is made for unforgettable moments. With traditional charm, high end finishes, and resort-style amenities, 106 Maple Drive isnt just a home, its a lifestyle.
Welcome to 80 Elgin Street N quietly situated in one…
$659,900
Do not miss out on this opportunity to own this…
$799,900
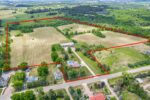
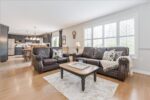 35 Thomas Boulevard, Centre Wellington, ON N0B 1S0
35 Thomas Boulevard, Centre Wellington, ON N0B 1S0
Owning a home is a keystone of wealth… both financial affluence and emotional security.
Suze Orman