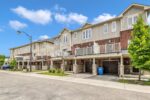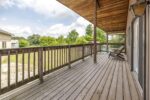22 Deerpath Court, Cambridge, ON N1T 1H7
PRIVATE ESTATE LIVING 22 Deerpath Court, an extraordinary residence tucked…
$2,250,000
106 QUEENSDALE Crescent, Guelph, ON N1H 6W3
$799,999
This beautiful family home located on a tree lined street in the West end of Guelph surroundedby parks. This is a perfect home to raise a family and begin creating countless memories thatwill last a lifetime. Updated throughout and situated on a 150 feet deep lot you will find. A total of 4 bedrooms, 3 renovated bathrooms, private and fully fenced backyard. Finished recroom and optional office space in the basement. This 2 story home boasts an enormous amount ofliving space and new large windows throughout fill the home with natural light. New driveway for 4 vehicles with single car garage and just a short walk to many amenities including Costco,rec centre, School and transit. The hot water tank is one year old, owned and the furnace is one year old. The house is freshly painted with spotlight through out the house.
PRIVATE ESTATE LIVING 22 Deerpath Court, an extraordinary residence tucked…
$2,250,000
Imagine owning two separate homes in one! This fully renovated…
$850,000

 26 Old Brock Road, Puslinch, ON N0B 2J0
26 Old Brock Road, Puslinch, ON N0B 2J0
Owning a home is a keystone of wealth… both financial affluence and emotional security.
Suze Orman