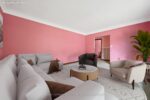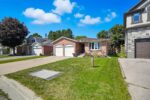9658 Second Line, Milton, ON L0P 1B0
Hidden Gem in Campbellville. A Stunning private property 16.36 Acres.…
$2,888,000
1061 CENTRAL Avenue, Hamilton, ON L8K 1N3
$599,977
Welcome to 1061 Central Ave, located in the desirable Bartonville neighbourhood. This beautifully kept, and loved home is ready for a new family to enjoy and grow in. As you arrive, you’re greeted by the lush landscaping that wraps the custom stone steps. All-natural hardwood is illuminated through the large living room window, making for a cozy family room. A generous primary bedroom for main floor convenience and a secondary bedroom are separated by the updated bathroom that is sure to please. The heart of the home, the kitchen, allows you to make your favourite meals, and still be part of the conversation in the living room and dining room. Your dining room is full of natural light from the abundance of windows. Enjoy the sunsets! The basement has the perfect setup for anyone that requires their own space. You’ll enjoy another living room, bedroom, bathroom, and a generous sized laundry room. Summertime will be a whole new experience. The garage offers a great gathering space as you BBQ and mingle with your guests. The swim spa doubles as an oversized hot tub for those that would like to swim against the current, and those that just want to relax. The roof, electrical, windows, garage roof, and swim spa have all been updated or added in the last few years so all you have to do is move in. You’ll love your new neighbourhood.
Hidden Gem in Campbellville. A Stunning private property 16.36 Acres.…
$2,888,000
Spectacular Home with Massive Upgrades in This Beautiful Neighborhood of…
$1,349,999

 286 Tagge Crescent, Kitchener, ON N2K 3R7
286 Tagge Crescent, Kitchener, ON N2K 3R7
Owning a home is a keystone of wealth… both financial affluence and emotional security.
Suze Orman