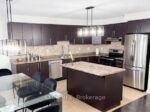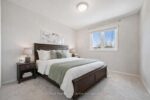29 JESSICA Lane, Guelph/Eramosa, ON N1H 6J1
Tucked away from the noise of the outside world, this…
$1,399,900
107 Horning Drive, Hamilton, ON L9C 6L2
$1,499,900
Rare opportunity to own this beautifully renovated three family dwelling located in Hamilton West Mountain. Fully updated in 2020, this 3200 square foot building is ready for a new owner to capitalize on its rental potential. With 7 bedrooms and 5 bathrooms, this property offers ample living space. The main floor unit, which includes 3 bedrooms and 3 baths. Recent renovations include new bathrooms, flooring, baseboards, tiles, and fresh paint throughout. The upper unit benefits from a new A/C split system installed in 2022, while a brand new furnace was added in 2024 for optimal comfort. This property comes equipped with 2023 fridges and stoves, two laundry rooms (including a coin-operated one in the common area), and plenty of storage space. The detached garage is freshly painted and finished, providing the potential for conversion into an ADU or leasing for additional income. Three separate electrical panels
Tucked away from the noise of the outside world, this…
$1,399,900
Welcome to 491-493 Dewitt Rd a truly one-of-a-kind waterfront residence…
$1,649,999

 12 EUGENE Drive, Guelph, ON N1L 1P6
12 EUGENE Drive, Guelph, ON N1L 1P6
Owning a home is a keystone of wealth… both financial affluence and emotional security.
Suze Orman