#164 – 1000 Asleton Boulevard, Milton, ON L9T 9L3
Stunning, Upgraded 3+1 Br & 3 Washroom 2 car Garage…
$939,000
107 Yates Drive, Milton, ON L9E 1S5
$1,545,000
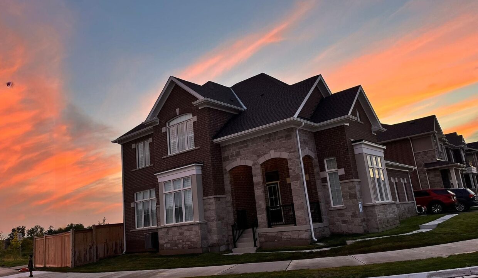
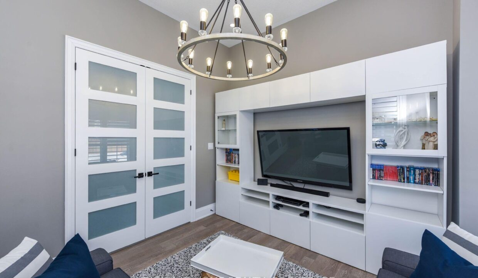
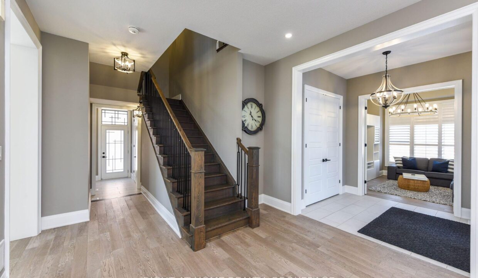
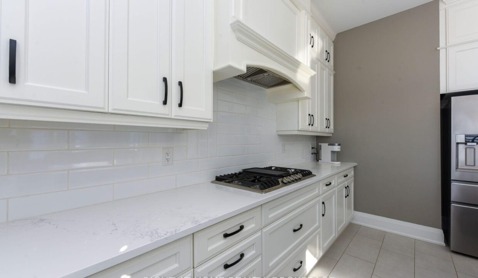
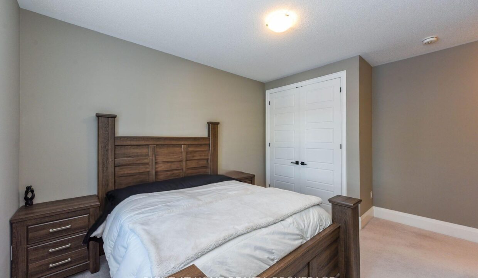
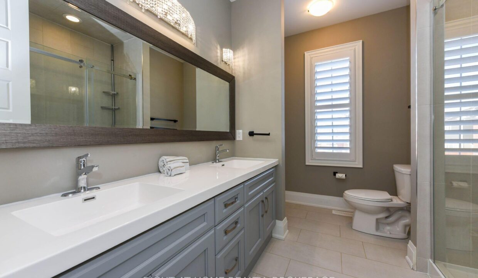
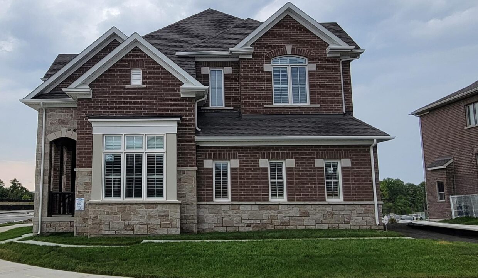
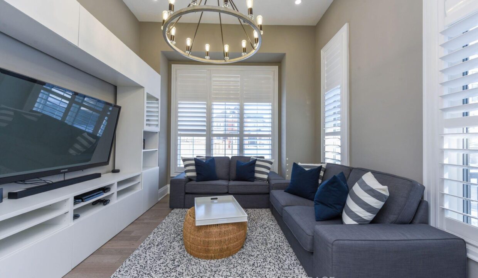
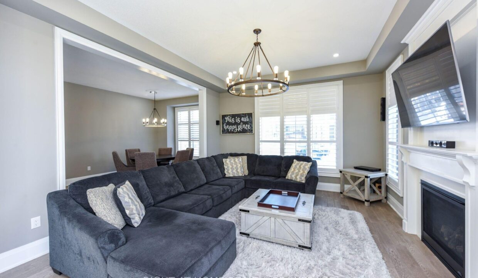
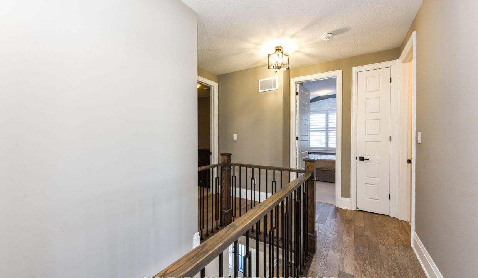
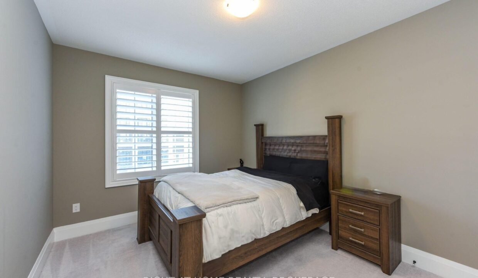
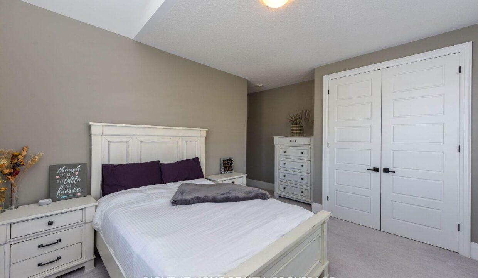
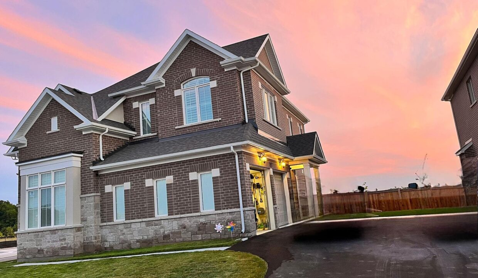
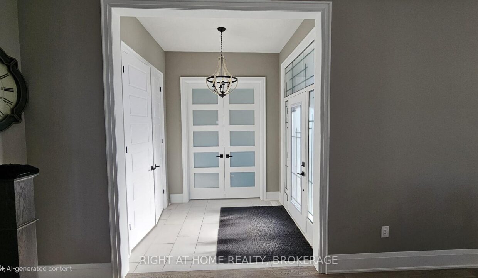
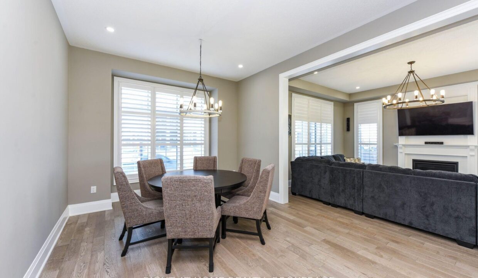
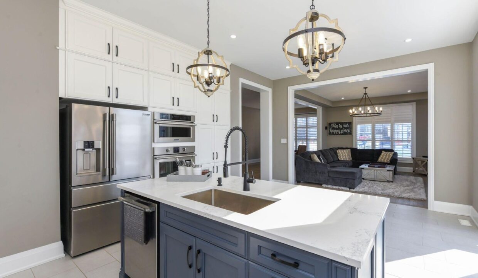
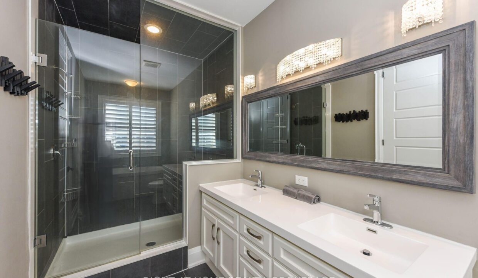
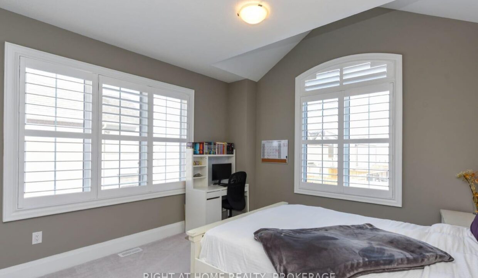
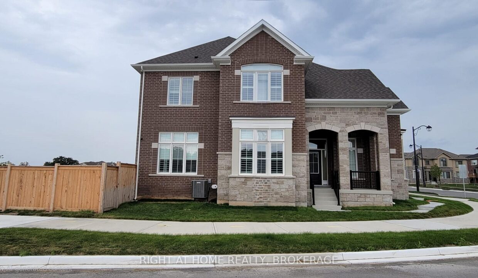
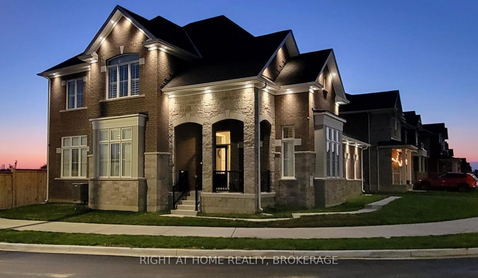
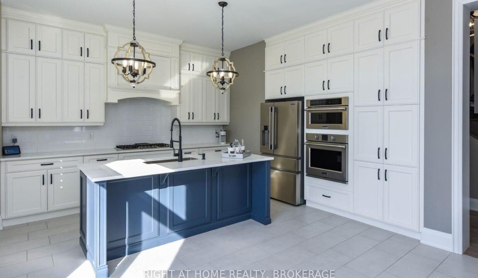
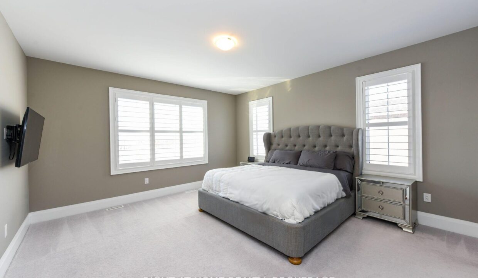
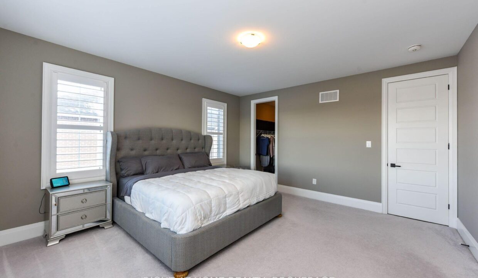
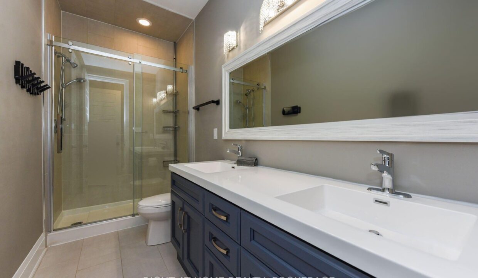
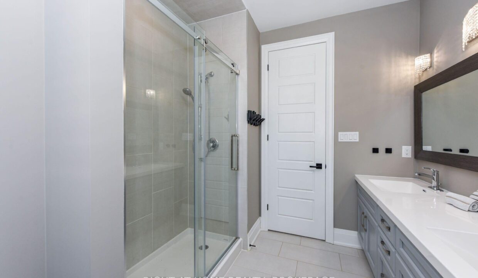
Experience luxury living in Milton”s prestigious 16 Mile Creek area with this stunning 4Br/4Wr spacious home on a premium 66ft-wide lot overlooking a serene pond. This open-concept home features 10ft ceilings on the main floor, 9ft on the second, 8ft interior doors, and floor-to-ceiling windows that flood the space with natural light. The gourmet chefs kitchen offers built-in appliances, a large island, ceiling-height cabinets, and a custom hood fan. Elegant details include 7.5-inch baseboards, 4.5-inch California California shutters, and upgraded stand-up glass showers with waterfall tile designs in all washrooms. Enjoy a spacious backyard, a massive driveway, and a lookout basement with rough-ins for a washroom and a separate entrance to the home. Additional highlights include built-in family room surround sound, exterior and interior pot lights, and an outdoor gas line hookup for a future BBQ. Located minutes from top schools, parks, and trails, this move-in-ready home offers the perfect blend of luxury, space, and convenience.
Stunning, Upgraded 3+1 Br & 3 Washroom 2 car Garage…
$939,000
Situated on one of the most sought-after streets in the…
$1,050,000
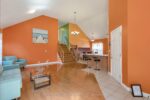
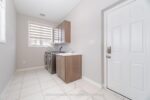 1350 Lobelia Crescent, Milton, ON L9E 1X5
1350 Lobelia Crescent, Milton, ON L9E 1X5
Owning a home is a keystone of wealth… both financial affluence and emotional security.
Suze Orman