104 Farley Road, Centre Wellington, ON N1M 0H2
Stunning Freehold Detached Home by Sorbara Homes Your Dream Home…
$999,000
108 Blenheim Road, Cambridge, ON N1S 1G1
$1,199,900
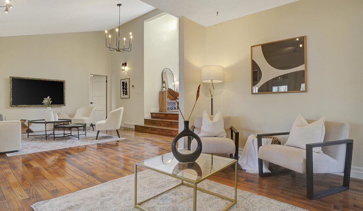
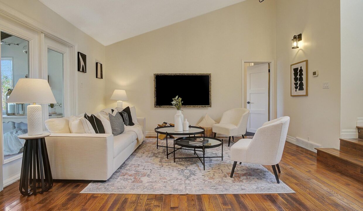
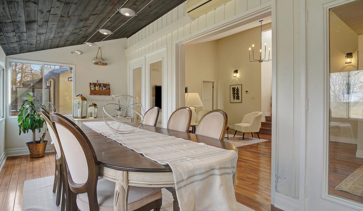
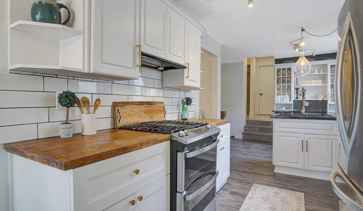
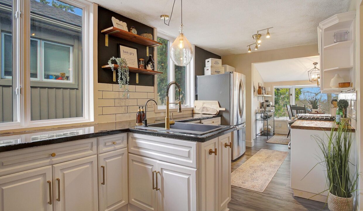
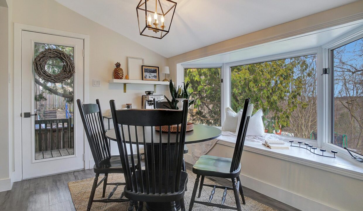
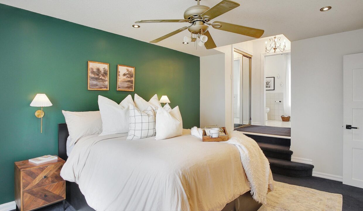
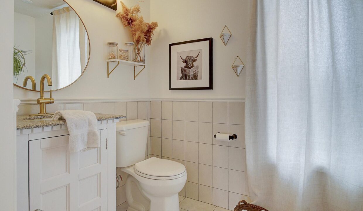
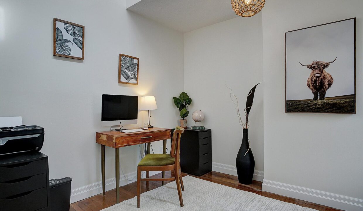
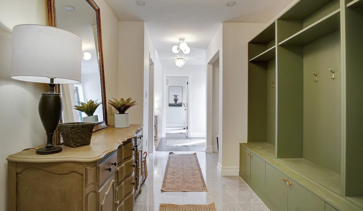
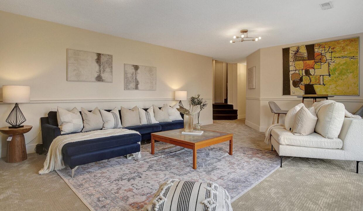
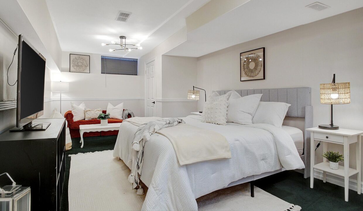
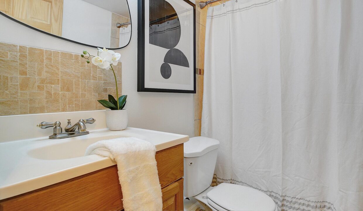
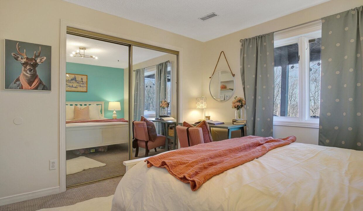
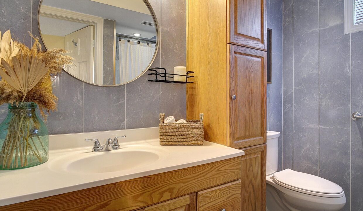
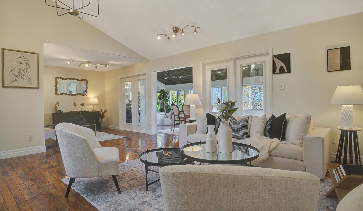
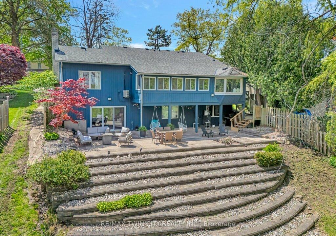
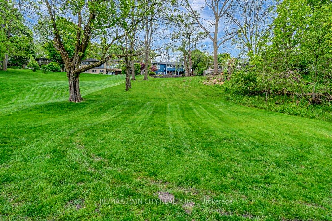
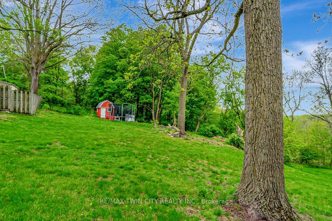
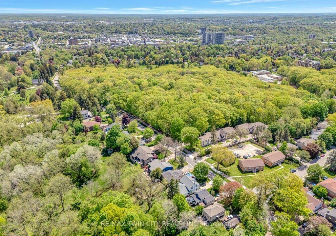
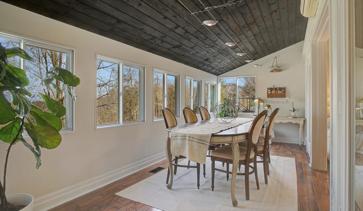
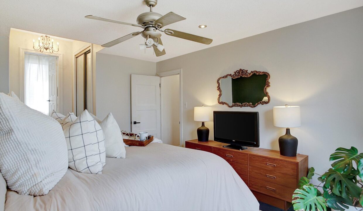
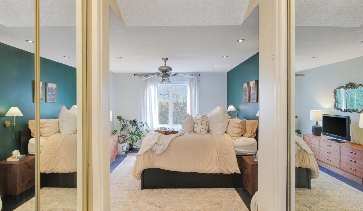
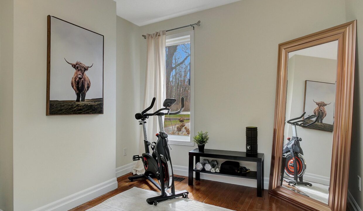
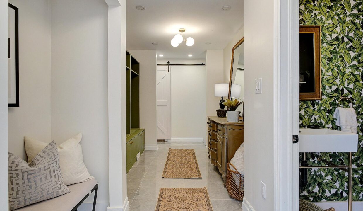
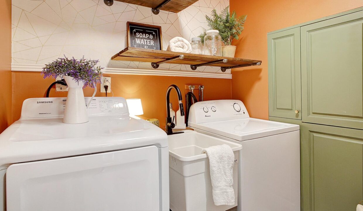
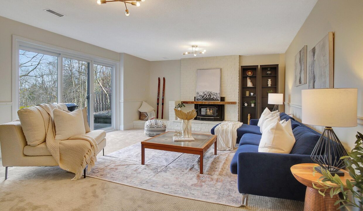
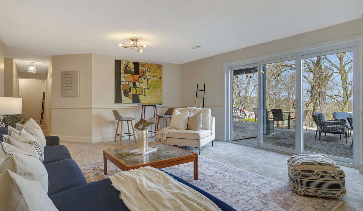
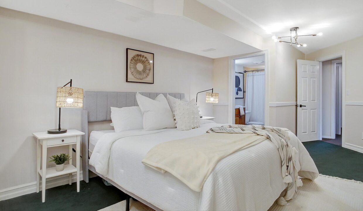
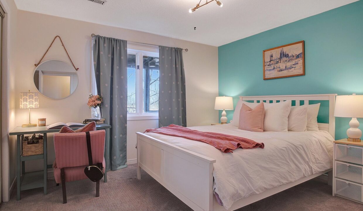

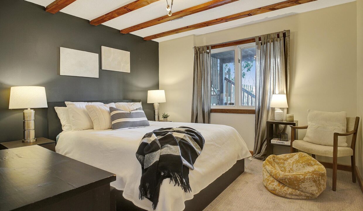

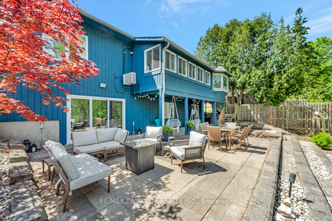

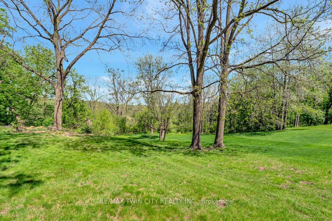
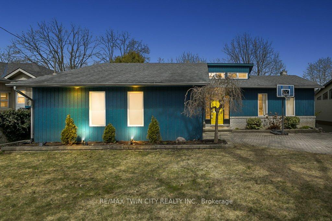
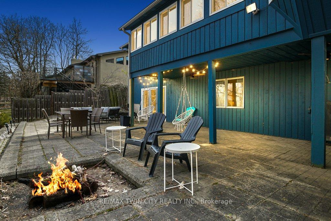
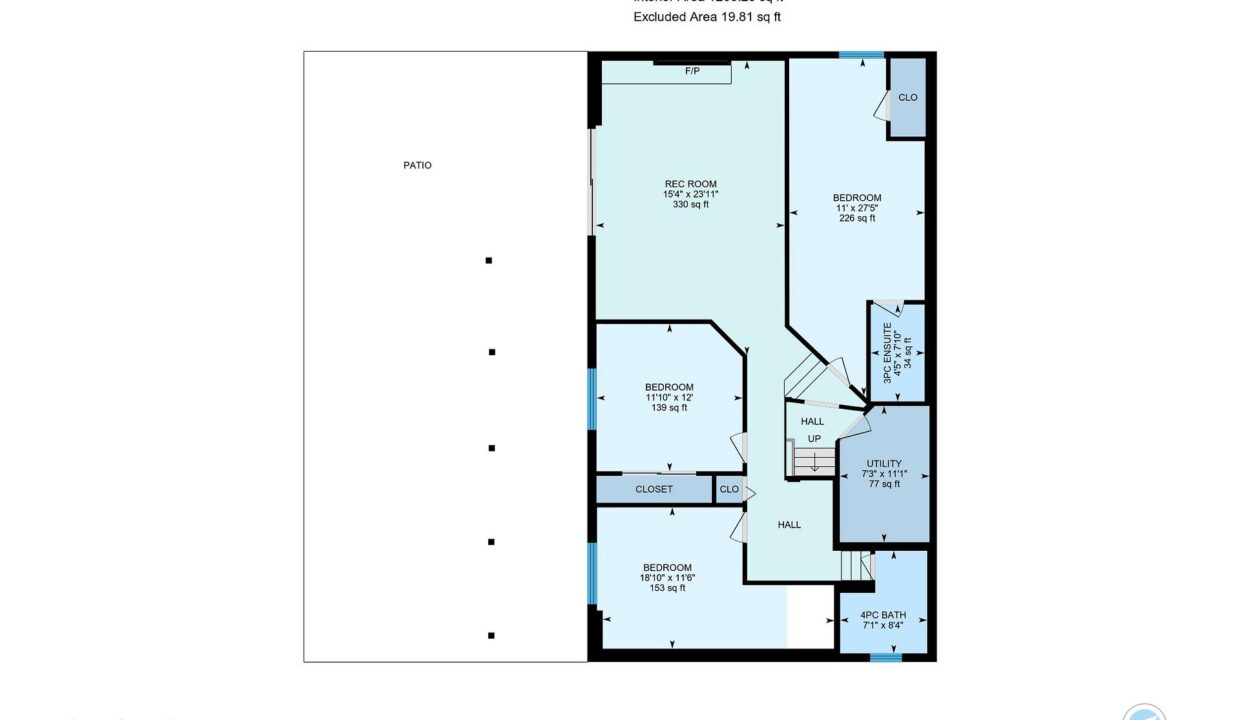
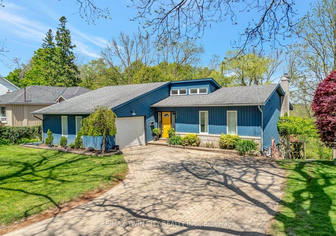
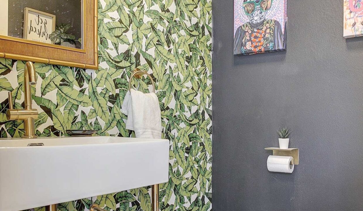
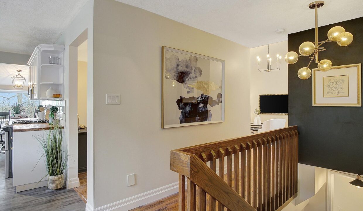
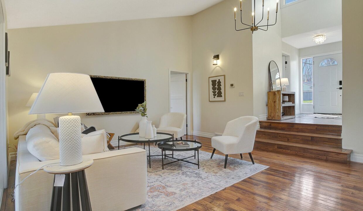
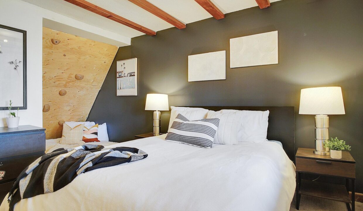
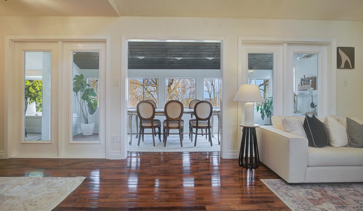
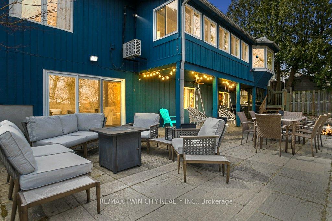
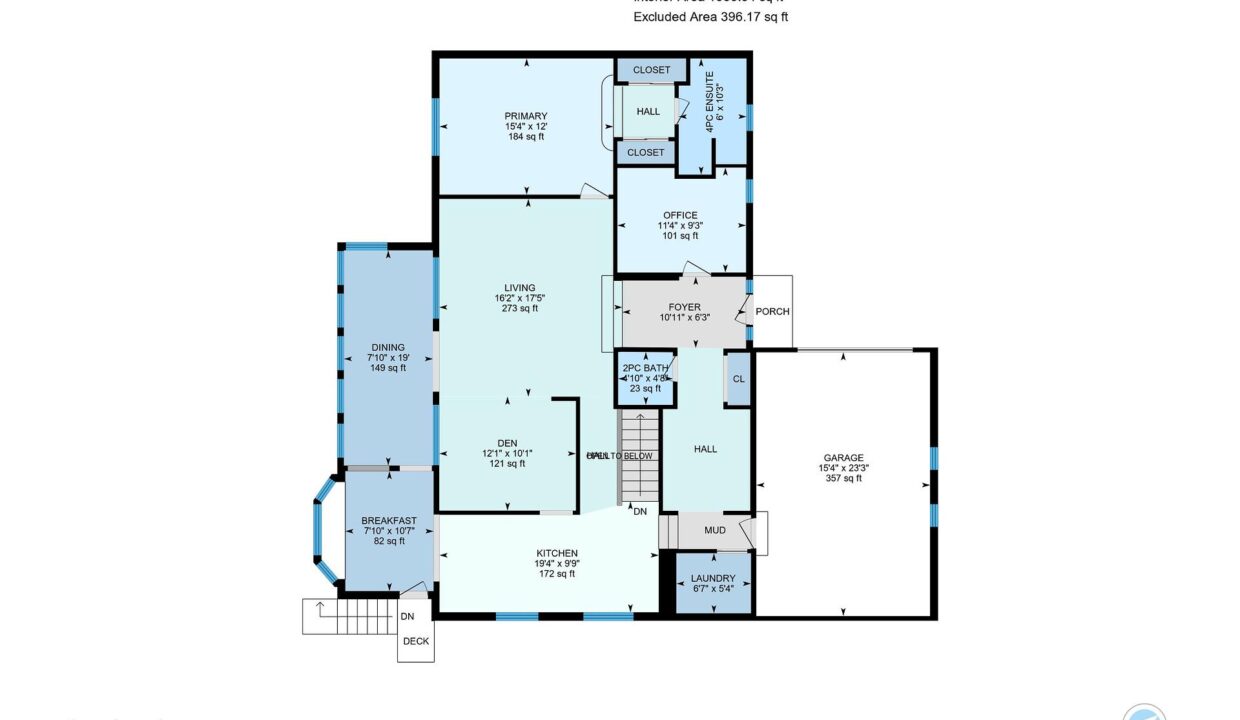
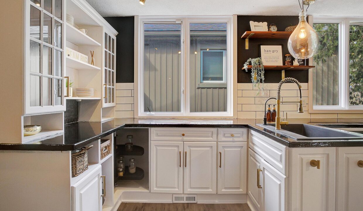
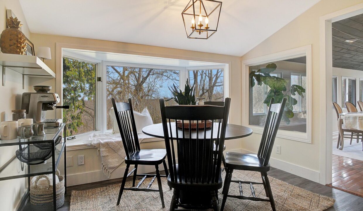
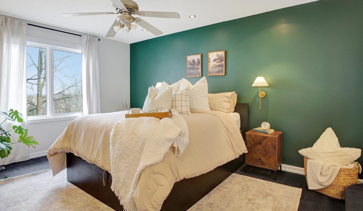
Welcome to 108 Blenheim Rd, an exceptional home located in the highly sought-after West Galt area of Cambridge. This beautifully designed residence features five spacious bedrooms, including two with their own ensuite, providing ample room for family and guests. The spacious main floor boasts an inviting eat-in kitchen, a large dining room perfect for gatherings, and an oversized living room that creates an ideal setting for entertaining or relaxing with loved ones. Thoughtfully designed to maximize natural light, this home is filled with an abundance of windows that illuminate the interiors with warm, inviting sunlight. The walkout basement is a standout feature, offering easy access to the stunning outdoor space and effortlessly blending indoor and outdoor living. The lower level also includes additional living space, featuring a generous-sized recreation room that is versatile enough for various activities, from movie nights to playtime for children. Outside, the property spans just under half an acre of land, complete with mature trees that provide a sense of privacy and seclusion. The expansive backyard is a true retreat, ideal for enjoying morning coffee on the patio or hosting summer barbecues. A single car garage offers secure parking and additional storage, complementing the homes functional layout. Notably, 108 Blenheim Rd is just a short walk from downtown Galt, where you can explore a variety of shops, cafes, and restaurants, enhancing the vibrant community life. Furthermore, beautiful walking trails along the Grand River are easily accessible, perfect for outdoor enthusiasts who enjoy nature and scenic views. This home presents the perfect blend of space, comfort, and an ideal location. Don’t miss the opportunity to make this stunning property your new home in a community that truly has it all!
Stunning Freehold Detached Home by Sorbara Homes Your Dream Home…
$999,000
Welcome to 328 Clyde Road, Cambridge a fantastic opportunity for…
$799,999
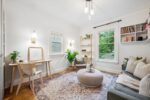
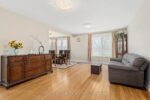 21 ERINDALE Drive, Erin, ON N0B 1T0
21 ERINDALE Drive, Erin, ON N0B 1T0
Owning a home is a keystone of wealth… both financial affluence and emotional security.
Suze Orman