137 Wimbleton Crescent, Kitchener, ON N2B 3K4
OVER 2400 sq ft of living space. Property on a…
$750,000
108 Brayshaw Drive, Cambridge, ON N1T 2H5
$999,999
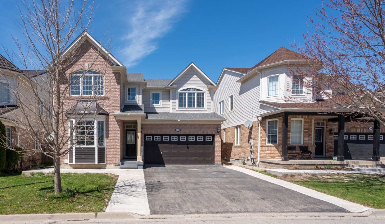
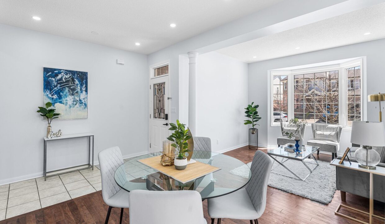
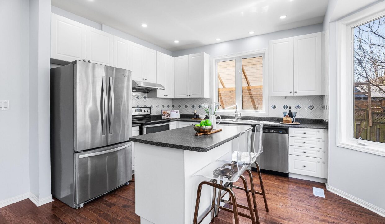
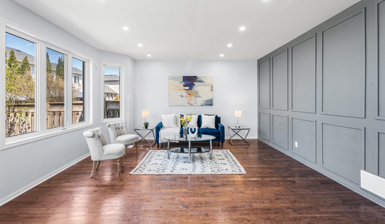
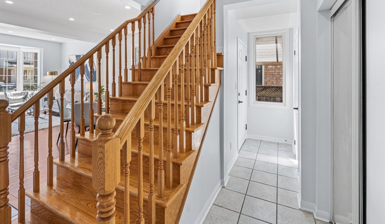
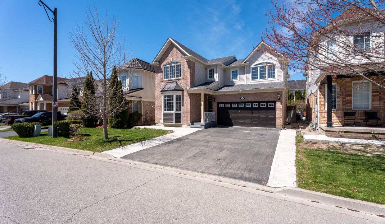
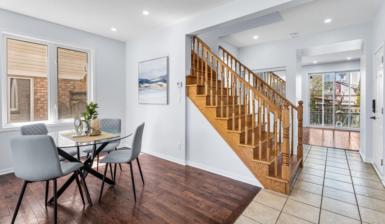
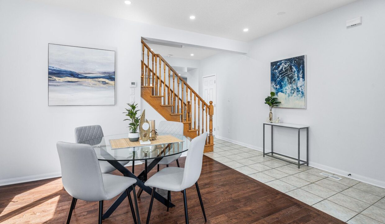
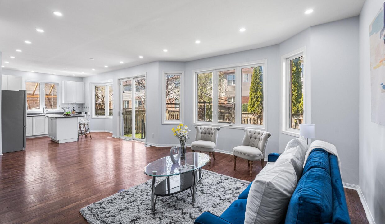
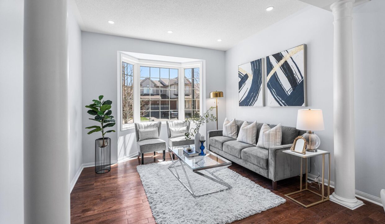
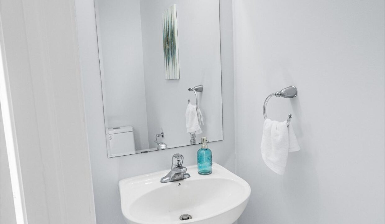
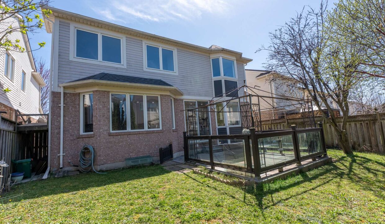
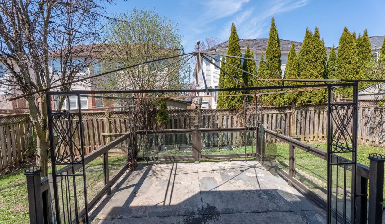

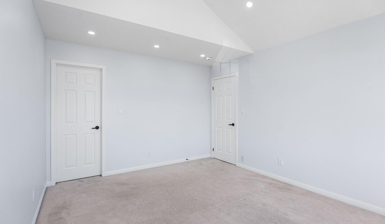
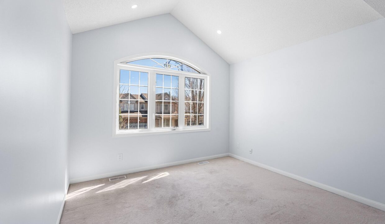
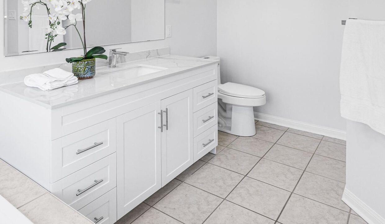
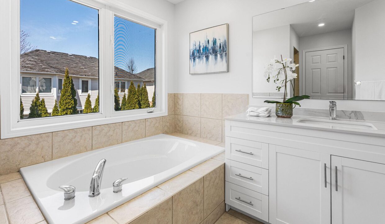

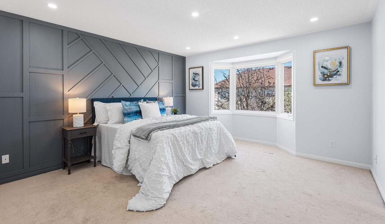
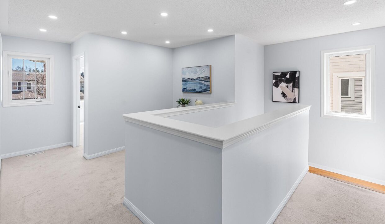
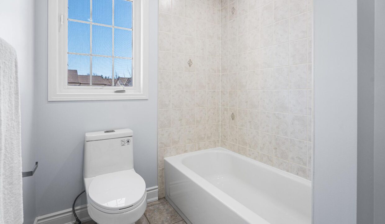
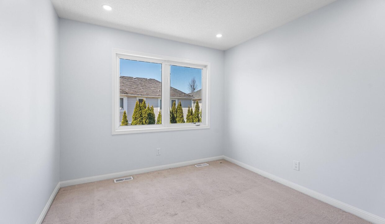
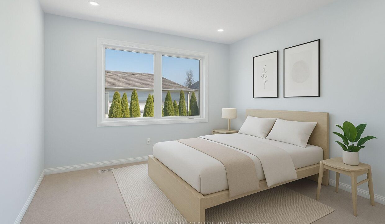
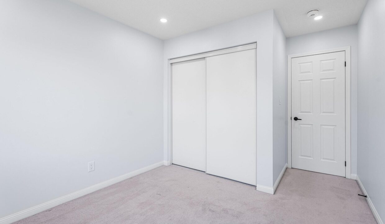
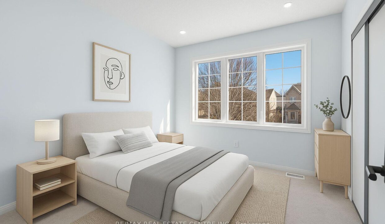
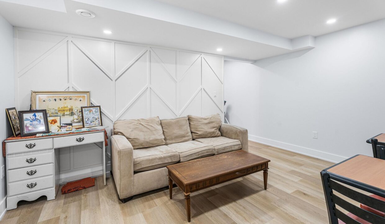
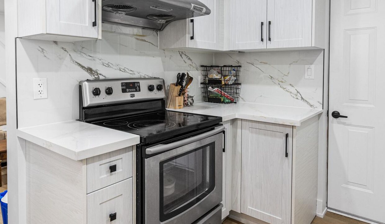
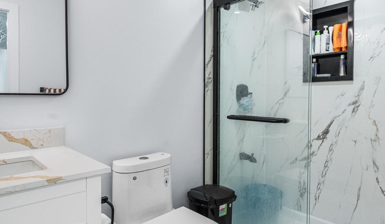
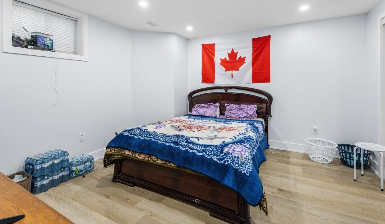
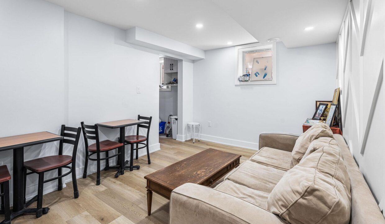
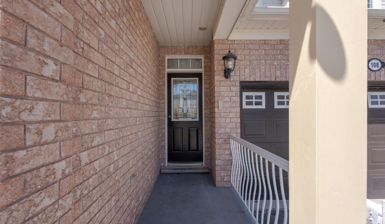
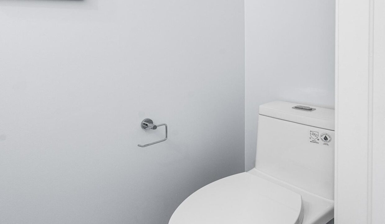
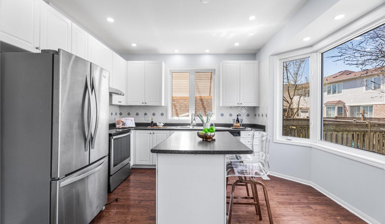
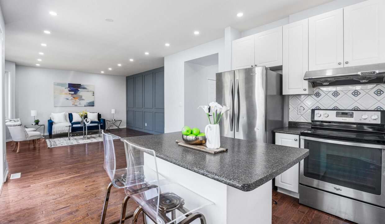
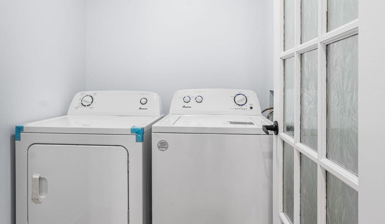
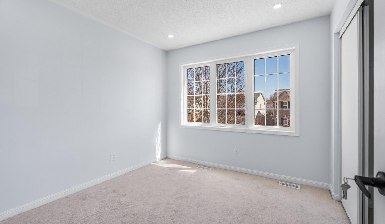
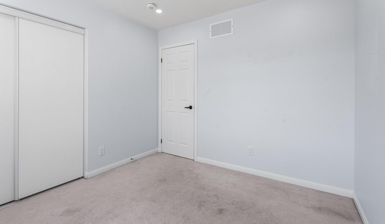
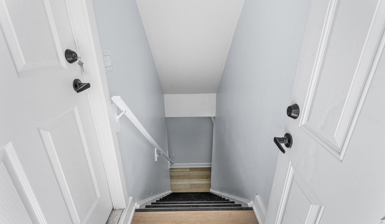
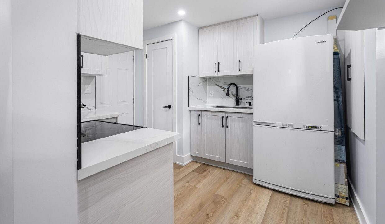
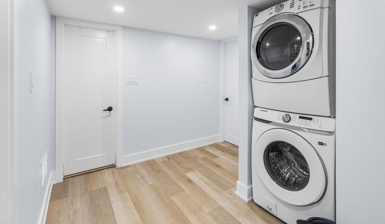
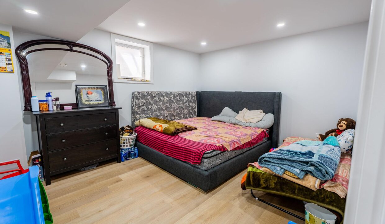
*LEGAL BASEMENT APARTMENT* Welcome to 108 Brayshaw Drive, Cambridge! This beautifully updated 2,264 sq. ft. executive home sits on a 43 x 83 ft lot in one of Cambridge’s most desirable and family-friendly neighborhood. It features 4 spacious bedroom upstairs and a fully finished 2-bedroom legal basement apartment, giving you a total of 6 bedroom and 4 bathroom , perfect for large families or smart investors. Inside, you’ll find a bright, modern kitchen with stainless steel appliances and a walk-out to the backyard. The home was freshly painted last month and includes accent walls in the family room and primary bedroom, plus renovated bathrooms. The upper level includes a large primary suite with a 4-piece ensuite and walk-in closet, plus 3 more good-size bedrooms and a convenient second floor laundry room. The legal basement apartment is newly finished and already rented for $1,750/month plus utilities, offering great rental income. You’ll also enjoy a double car garage and room for 4 more cars in the driveway total 6 parking spots. Located just 2 minutes from Highway 401, this home is also close to parks, walking trails, high rated schools, bus stops, and shopping malls, truly rare and convenient location. Dont miss your chance to own this move-in-ready home with income potential in a fantastic neighbourhood!
OVER 2400 sq ft of living space. Property on a…
$750,000
An Absolute Gem of an Opportunity!! Well cared for Brick…
$790,000
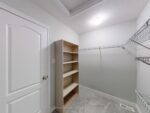
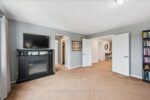 50 Knox Court, Kitchener, ON N2P 2V6
50 Knox Court, Kitchener, ON N2P 2V6
Owning a home is a keystone of wealth… both financial affluence and emotional security.
Suze Orman