28 Valleyridge Trail, Guelph, ON N1G 4B3
Welcome to 28 Valleyridge Trail, an exceptional home located in…
$1,424,900
108 Sunnyridge Road, Hamilton, ON L0R 1R0
$1,749,000
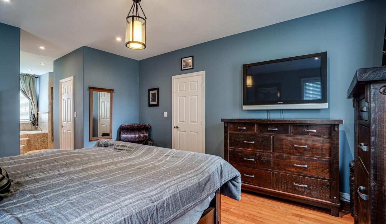
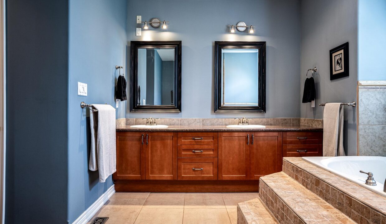
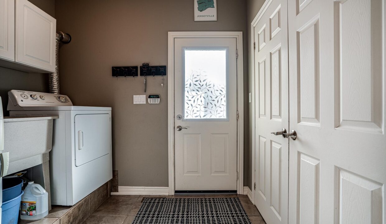

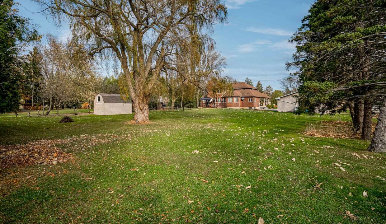
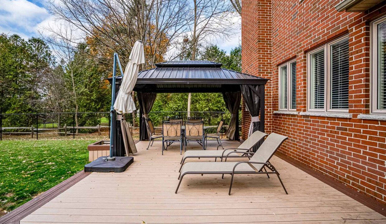

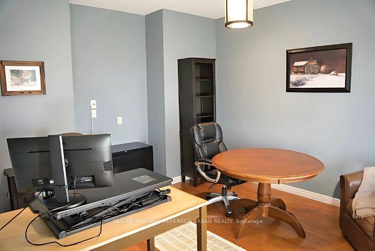
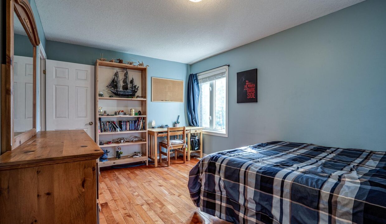
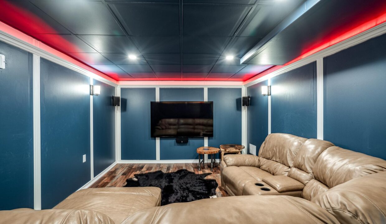
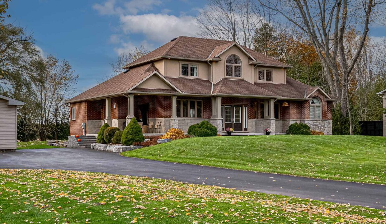
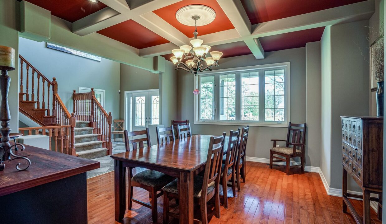
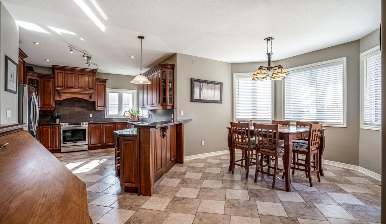
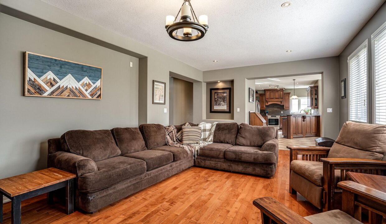
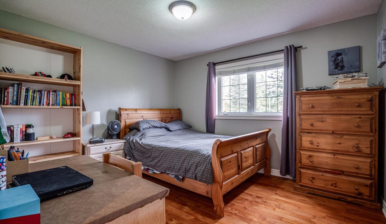
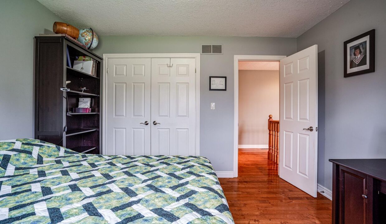
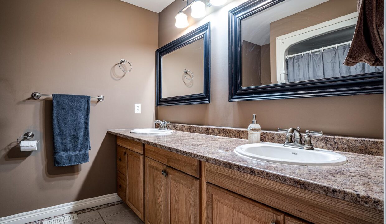
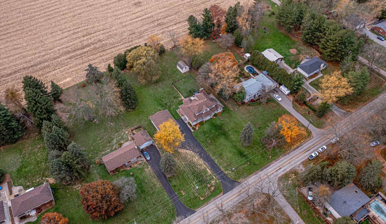
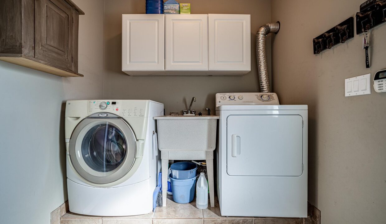
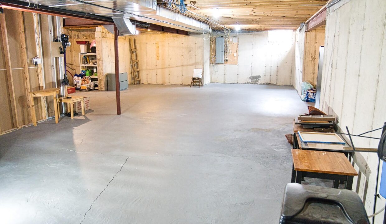
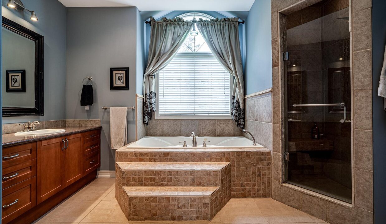
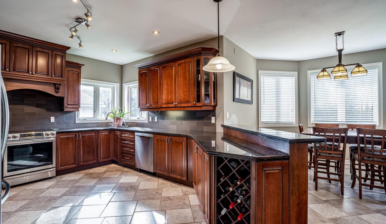
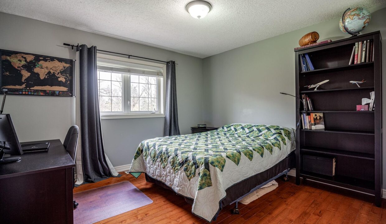
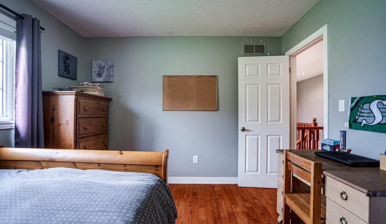
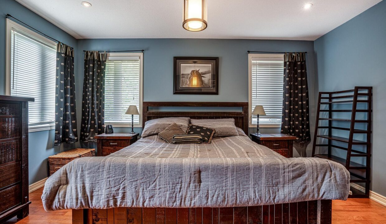
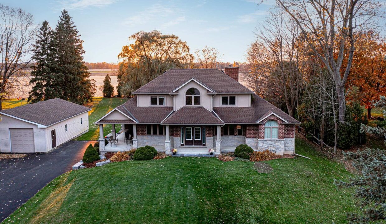
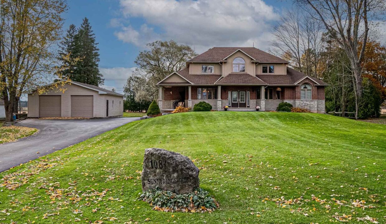
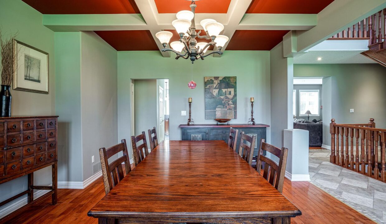
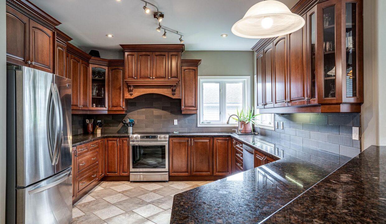
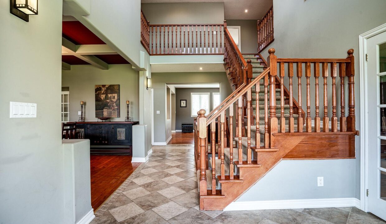
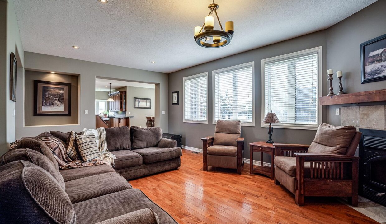

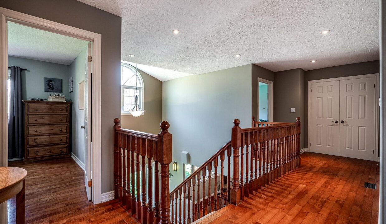
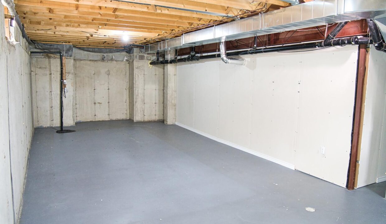
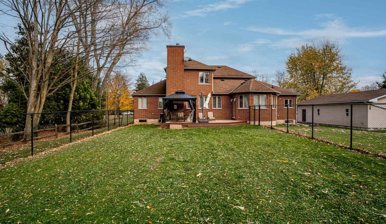
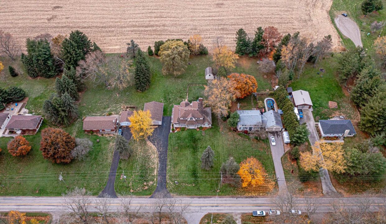
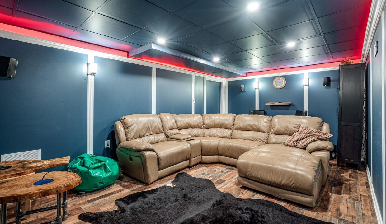
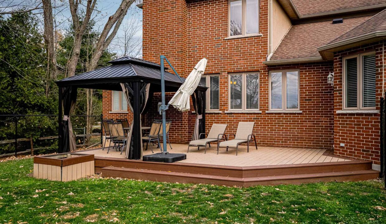
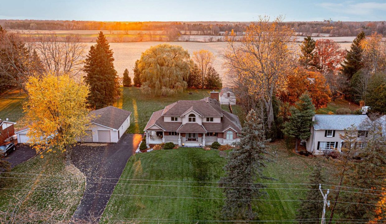
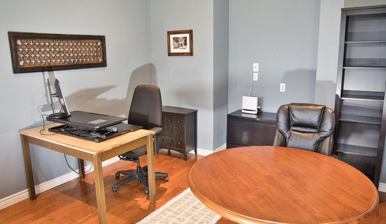
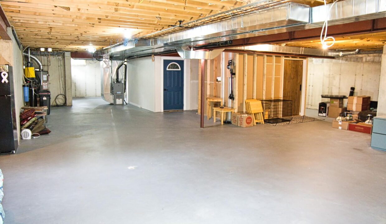
Stunning 3,317 sq. ft. Jerseyville home offers the perfect blend of country charm & city convenience. Set on a picturesque one-acre lot backing onto serene farmland, it provides privacy, breathtaking views, epic sunsets, & plenty of space while being just minutes from Ancaster town centre, downtown Hamilton, golf courses, the Rail Trail, & Hwy 403. The charming wrap-around front porch welcomes you into a thoughtfully designed home with a main-floor primary suite, making it ideal for long-term or multi-generational living. The suite features his & hers walk-in closets,a luxurious 5-pc ensuite with double sinks, a whirlpool tub, & separate shower. Main-floor den offers potential for an additional bedrm w/ensuite privilege. The bright eat-in kitchen boasts ample cabinet space, a pantry, and new granite countertops and backsplash (2021), all open to the great room with a cozy wood-burning fireplaceperfect for family gatherings & entertaining. Upstairs, 3 spacious bedrms, a large storage closet, & 5-pc bath provide plenty of room for family & guests. Beautiful finishes throughout including gleaming hardwood and ceramics! Step outside to a large, maintenance-free composite deck (2016), offering a perfect outdoor retreat for dining & relaxing with friends & family. Unlike traditional wood decks that require constant upkeep, this one only needs a quick cleaning to stay in pristine condition. The detached 27’x40′ garage/workshop is an outdoorsmans or car enthusiasts dream, fitting three vehicles comfortably with extra storage for ATVs, boats, or a workspace. Ample room for all your recreational toys. Equipped with 60-amp hydro and a separate panel, its ready for any project. The mostly unfinished basement offers endless possibilities, allowing for up to 5,300 sq. ft. of total living spaceperfect for a home gym, extra bedrooms, or a second living area. Add to the existing theatre room to create the man cave of your dreams! Dont miss this rare opportunity!
Welcome to 28 Valleyridge Trail, an exceptional home located in…
$1,424,900
Welcome to this proudly kept red brick two-storey home that…
$799,000
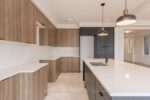
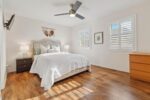 943 McDuffe Crescent, Milton, ON L9T 6M8
943 McDuffe Crescent, Milton, ON L9T 6M8
Owning a home is a keystone of wealth… both financial affluence and emotional security.
Suze Orman