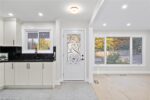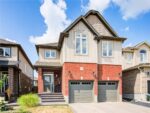7-180 Gordon Street, Guelph ON N1G 1X1
*SECOND PARKING SPACE AVAILABLE* An unprecedented and exclusive luxury offering…
$1,524,650
11-1989 Ottawa Street S, Kitchener ON N2E 0G7
$675,000
Welcome to 11-1989 Ottawa Street, a beautifully updated townhome nestled in a charming, family-friendly neighborhood in Kitchener. This home is perfect for families, individuals, and empty nesters alike.
Step into the kitchen, where elegant quartz countertops and sleek stainless steel appliances combine beauty with functionality. The breakfast island not only serves as a stylish centerpiece but also offers additional storage space underneath to help keep your home organized. The open-concept main floor is perfect for both relaxing and entertaining, with a spacious living area that flows seamlessly into a dedicated dining space.
From here, step outside to your private deck where you can unwind and enjoy peaceful views of the surrounding green space.
The upper level of the home features three generously sized bedrooms, each offering ample room for all your needs. The primary bedroom is a true retreat, with its own ensuite bathroom and a walk-in closet for added convenience.
The unfinished basement provides plenty of potential for customization, along with a dedicated laundry area.
Conveniently located near top schools such as Forest Heights Collegiate and St. David’s Catholic School, this home ensures quality education for your family. The nearby Sunrise Shopping Centre offers a wide variety of shops, restaurants, and grocery stores, making daily errands a breeze. Commuters will appreciate the easy access to major routes and public transportation, simplifying your daily travel.
Don’t miss your chance to make this stunning townhome your own!
*SECOND PARKING SPACE AVAILABLE* An unprecedented and exclusive luxury offering…
$1,524,650
Gorgeous 4-Bedroom Detached Home In The Prestigious Area Of Doon-South…
$1,169,900

 32 Arlington Parkway, Paris ON N3L 0G2
32 Arlington Parkway, Paris ON N3L 0G2
Owning a home is a keystone of wealth… both financial affluence and emotional security.
Suze Orman