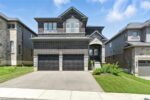89 Valley Drive, Cambridge ON N3C 1X7
CHARMING 1.5-STOREY ON A FANTASTIC LOT. Nestled on a quiet…
$599,900
11 Aspenwood Place, Guelph ON N1K 1P3
$985,000
Well worth the wait! This pristine all-brick 3+ bedroom, one owner raised bungalow, which was custom built by Dunnink Homes, is situated on a great west end cul-de-sac. Over the years, it has been meticulously maintained, with updated, high quality thermopane windows, doors, roof and furnace, and is waiting for someone to start a new chapter. As you enter, you come into an unusually large entry landing (for a raised bungalow), which would allow space for future hooks and entry benches. The main floor is currently set up as a large living/dining room combination area, a huge eat-in kitchen (with multi-colour under-cabinet lighting and ceramic backsplash), and a large family or formal dining room which opens to an elevated deck, with awning and southwest exposure overlooking a nicely landscaped, private, fenced yard. The main floor also has a handy 2pc bath for guests, and a 3pc main bath, which was recently updated with walk-in tile and glass shower. Three bedrooms complete the main level. That’s not all! The basement features a “granny flat” which was built with permits by original builder, which offers a great opportunity for multi-generational living. There’s a den and a 3pc bath, as well as a recreation/living room with gas fireplace. Separate entry to the basement level with its own foyer. There’s a large storage area with the mechanicals, adjoining the oversized, single-car garage with opener and central vacuum unit. Large concrete drive with parking for at least 3 cars. St. Francis/Taylor Evans school catchment area. Close to shopping (Costco, Zehrs plaza) and west end recreation centre. Book your visit today! Early possession available.
CHARMING 1.5-STOREY ON A FANTASTIC LOT. Nestled on a quiet…
$599,900
LOCATION LOCATION! Investors/Buyers cannot go wrong investing in the highly…
$749,900

 130 Dorset Road, Cambridge ON N1R 2X4
130 Dorset Road, Cambridge ON N1R 2X4
Owning a home is a keystone of wealth… both financial affluence and emotional security.
Suze Orman