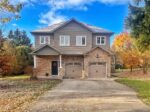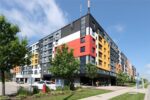53 Bluerock Crescent, Cambridge, ON N1R 7B7
SOUGHT AFTER BLUEROCK CRESCENT! Solid Raised Bungalow on a large…
$550,000
11 Country Club Drive, Cambridge ON N1T 1Y9
$950,000
4 +1 bedrooms and 4 washroom detached home with a walk out basement, a great mortgage helper in- law suite. Backing onto green space this highly sought after Galt Neighborhood is central to all amenities and 5 minutes to 401! As you step inside, you’ll enter through a private enclosed porch into the foyer. The main level features a separate guest room, an open-concept living, dining, and kitchen area, a dedicated office space, a powder room, and a laundry/mudroom with direct garage access. The nicely upgraded kitchen, showcasing quartz countertops, modern backsplash, brand-new appliances, and more. Heading upstairs, you’ll discover 4 spacious bedrooms, and 2 full washrooms. The primary suite features a luxurious 5-piece ensuite. The ensuite features an upgraded glass-enclosed shower with tiling, a relaxing jacuzzi tub, and a newly added dual-sink vanity for added convenience. The fully finished basement offers a versatile rec room, a sleek modern kitchen with stainless steel appliances + backsplash, a beautifully renovated 3-piece bathroom, and a full bedroom—an ideal setup for extended family or rental potential. Throughout the home, you’ll find modern pot lights, updated light fixtures, and renovated bathroom countertops. Also upgraded with new windows throughout the whole home, new vinyl siding exterior, a new AC, and the roof was replaced 5 years ago. Don’t miss out on this incredible opportunity and book your viewing today.
SOUGHT AFTER BLUEROCK CRESCENT! Solid Raised Bungalow on a large…
$550,000
Location Location Location……Welcome to Fully Detach Home 2017 Built Corner…
$999,900

 216-1291 Gordon Street, Guelph ON N1L 0M5
216-1291 Gordon Street, Guelph ON N1L 0M5
Owning a home is a keystone of wealth… both financial affluence and emotional security.
Suze Orman