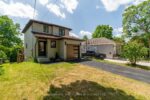42 Shanley Street, Waterloo, ON N2H 4N9
Welcome to 42 Shanley St., an updated century home in…
$649,900
11 Deer Creek Street, Kitchener, ON N2A 0E7
$1,850,000
Welcome to 11 Deer Creek Street, Kitchener, an executive 5-bedroom, 5-bathroom home offering nearly 5,000 sq. ft. of finished living space. Built in 2017, this modern two-storey boasts exceptional curb appeal with a sleek brick and stucco exterior, black accents, and a wrap-around porch. Step inside to a spacious foyer with large coat closet and convenient 2-piece bath. The main floor is designed for family living and entertaining, featuring a private office, hardwood floors, and pot lights throughout. The open-concept layout seamlessly connects the living room, dining room, and chef-inspired kitchen. The kitchen offers abundant cabinetry, a large centre island, stainless steel appliances, double ovens, bar fridge, quartz counters, tiled backsplash, and walk-in pantry. The living room is bright with oversized windows and a striking double-sided brick fireplace, shared with the dining room. From here, step out to a fully fenced backyard with patio perfect for summer BBQs, outdoor dining, or basketball. Upstairs, youll find 4 large bedrooms, 3 with walk-in closets. Two bedrooms enjoy ensuites, including the luxurious primary suite with soaker tub, glass shower, dual sinks, and walk-in closet. This level also offers a family room with study nook, another full bath, plush carpeting, and a convenient walk-in laundry room. The finished basement continues the high-end finishes with laminate floors, pot lights, a fitness area, an additional bedroom, family room with second kitchen, cozy fireplace, and stylish bath with glass shower, ideal for multi-generational living or long-term guests. Additional highlights include a 2-car garage with EV charging station, as well as smart lights and automatic blinds in main living spaces. Situated in a desirable family-friendly neighbourhood, close to excellent schools, parks, trails, shopping, and dining, with easy access to highways and transit. This home is the perfect blend of modern luxury, comfort, functionality, and location.
Welcome to 42 Shanley St., an updated century home in…
$649,900
Welcome to a Stylish, Spacious, Move-In Ready & Nestled in…
$1,080,000

 8 Chadwick Avenue, Guelph, ON N1H 3E4
8 Chadwick Avenue, Guelph, ON N1H 3E4
Owning a home is a keystone of wealth… both financial affluence and emotional security.
Suze Orman